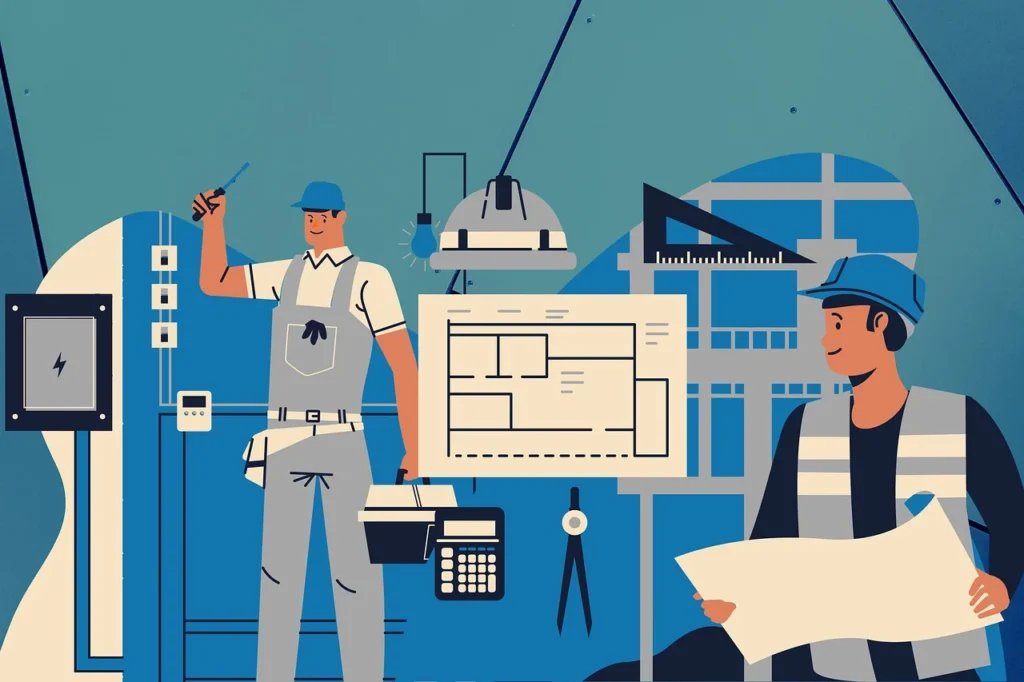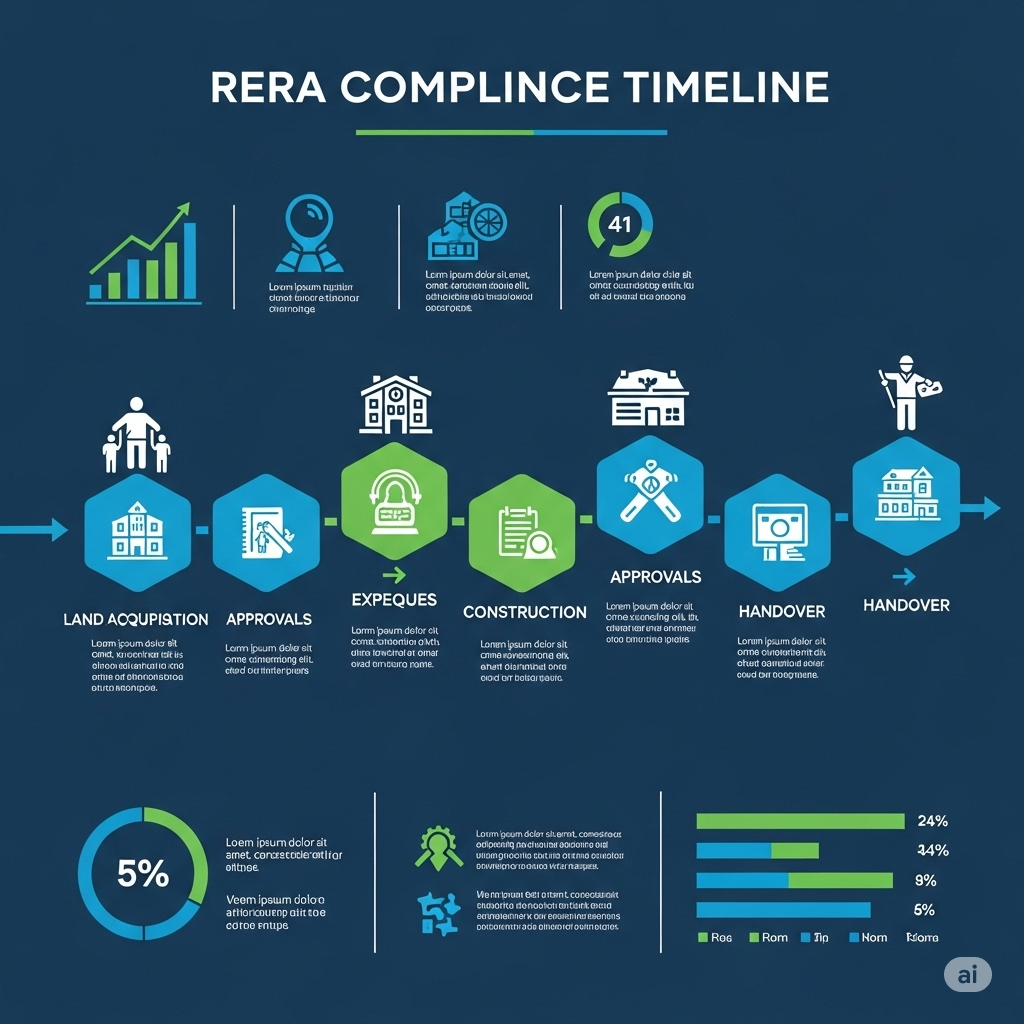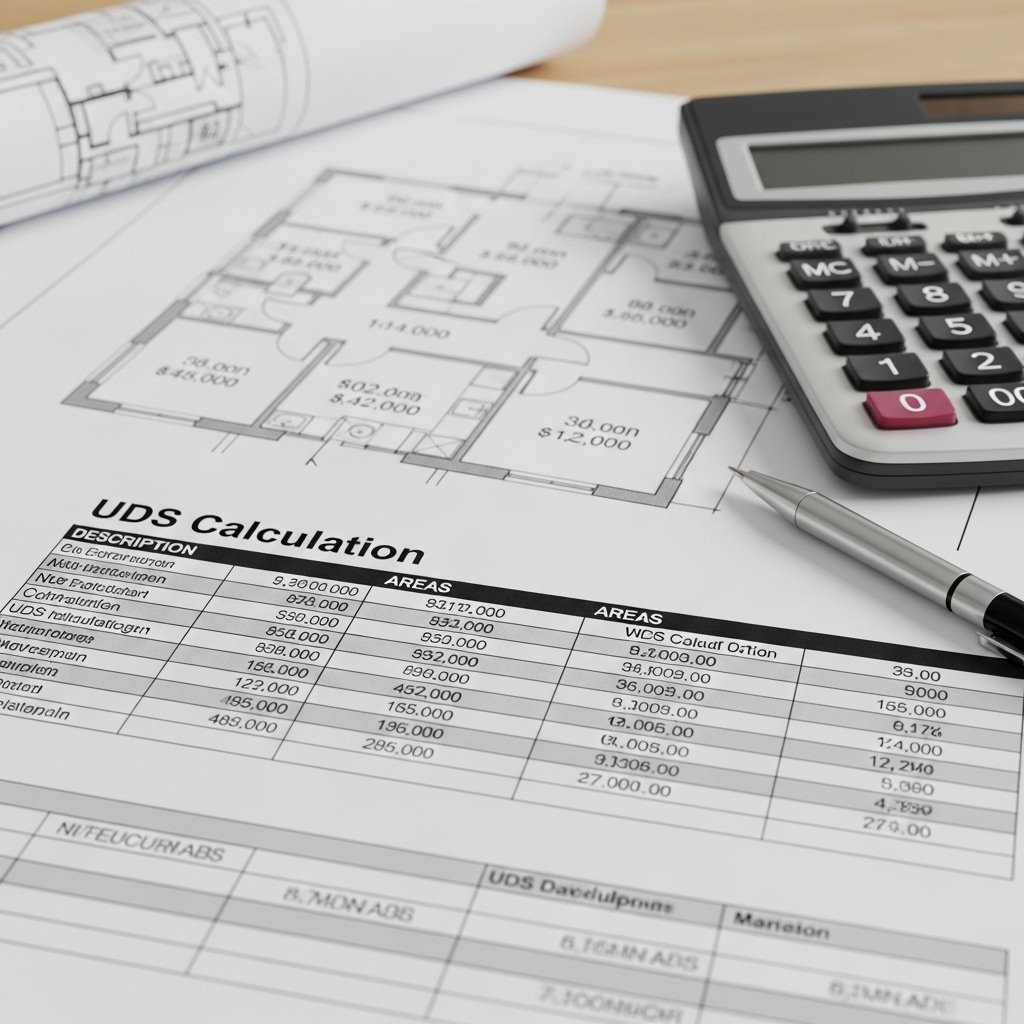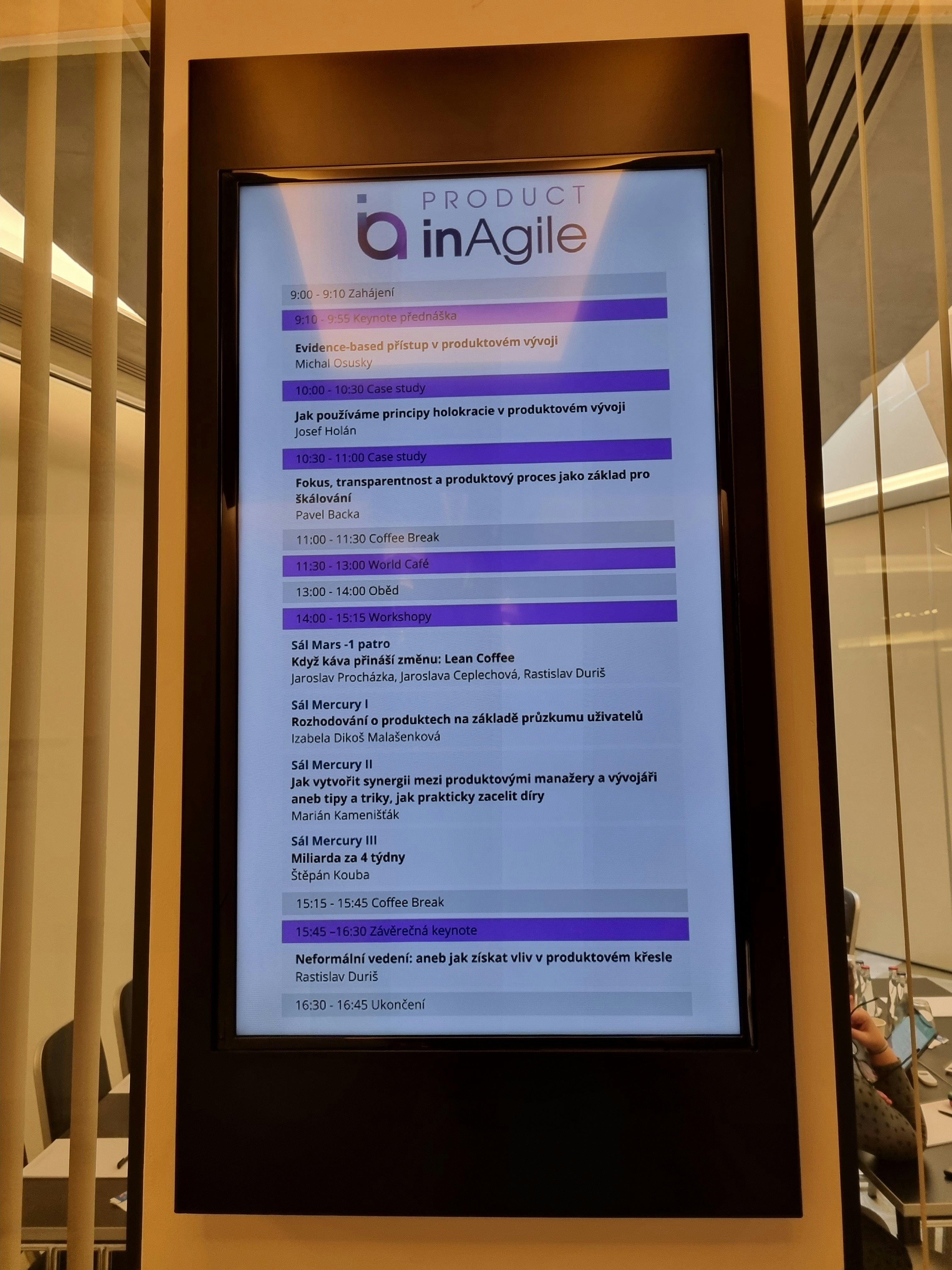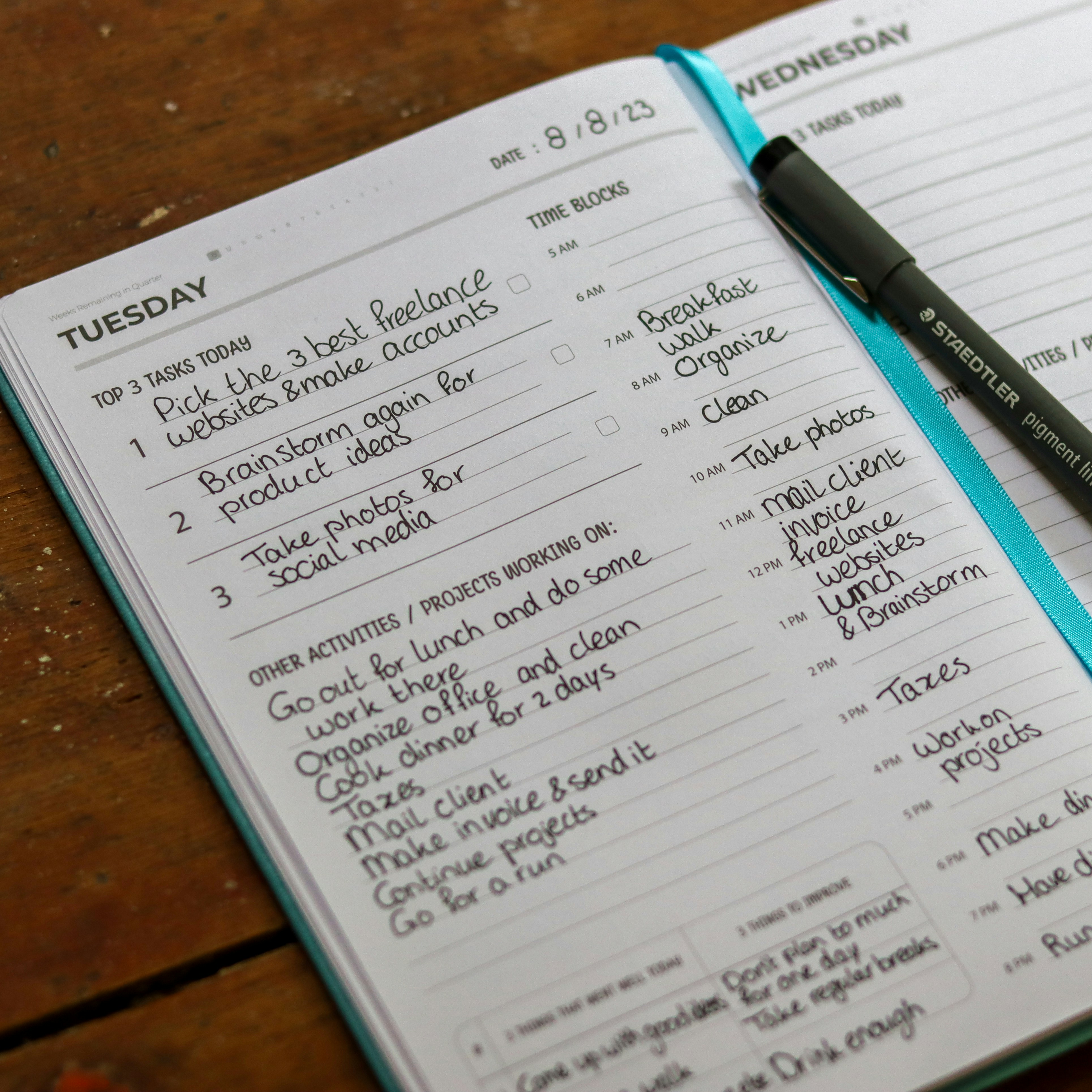Introduction
Construction Project Planning And Project Charter preparation for construction project in India—whether it’s your dream home, a commercial complex, or an industrial facility—can be an overwhelming experience, especially for first-timers. However, with proper understanding of the project life cycle and methodical planning, you can navigate this complex process with confidence.
This guide breaks down the feasibility and planning phases of construction projects in simple, accessible language, helping you understand the foundational steps that determine a project’s success. Whether you’re a seasoned professional, a fresh engineering graduate, or someone planning to build their first home, this comprehensive roadmap will guide you through the critical early stages of the construction project lifecycle.
Understanding the Construction Project Life Cycle
Before diving into feasibility and planning, let’s understand where these phases fit in the overall construction project life cycle:
- Feasibility Phase: Evaluating if the project is viable
- Planning Phase: Developing detailed plans and strategies
- Design Phase: Creating architectural and engineering designs
- Pre-construction Phase: Preparing for construction activities
- Construction Phase: Building the actual structure
- Closeout Phase: Completing and delivering the project
- Operation & Maintenance Phase: Long-term use and upkeep
This guide focuses on the first two crucial phases that set the foundation for everything that follows.
Phase 1: Feasibility Analysis
What is Feasibility Analysis?
Feasibility analysis determines whether a construction project is viable from technical, financial, legal, and operational perspectives. It’s essentially answering the question: “Should we proceed with this project?”
Key Methodologies in Feasibility Analysis
1. Market Research and Needs Assessment
- Methodology: Use demographic studies, surveys, competitor analysis, and demand forecasting
- Manpower Requirements: Market research analysts, domain experts, consultants
- Deliverables: Market analysis report, demand assessment document
- Stakeholders: Project sponsors, investors, market analysts
2. Site Analysis and Selection
- Methodology: Physical site inspection, soil testing, topographical survey, environmental assessment
- Material/Manpower Requirements:
- Surveyors, geotechnical engineers, environmental consultants
- Equipment for soil investigation and topographical surveys
- Deliverables:
- Site analysis report
- Soil investigation report
- Environmental impact assessment
- Stakeholders: Land surveyors, geotechnical consultants, environmental agencies, local authorities
Relevant Standards:
- IS 1892:1979 – Code of practice for subsurface investigation for foundations
- IS 1498:1970 – Classification and identification of soils for general engineering purposes
- IS 2720 – Methods of test for soils (various parts)
3. Financial Feasibility Analysis
- Methodology: Cost-benefit analysis, ROI analysis, payback period calculation, DCF analysis
- Manpower Requirements: Financial analysts, quantity surveyors, cost consultants
- Deliverables:
- Project cost estimation
- Financial viability report
- Cash flow projections
- Stakeholders: Investors, financial institutions, cost consultants, project sponsors
4. Legal and Regulatory Compliance Assessment
- Methodology: Document review, consultation with authorities, legal analysis
- Manpower Requirements: Legal consultants, compliance officers, regulatory experts
- Deliverables:
- Land title clearance report
- Regulatory compliance checklist
- Preliminary approvals status report
- Stakeholders: Legal advisors, regulatory bodies, local municipal authorities
Feasibility Analysis Checklist
- Identified project objectives and scope
- Conducted thorough market research
- Completed site analysis and evaluation
- Prepared preliminary cost estimates
- Analyzed financial viability (ROI, payback period)
- Assessed legal and regulatory requirements
- Identified potential risks and constraints
- Prepared feasibility report with recommendations
Communication Matrix for Feasibility Phase
| Stakeholder | Information Needs | Communication Method | Frequency |
|---|---|---|---|
| Project Sponsor | Project viability, costs, ROI | Executive summary, presentations | Bi-weekly |
| Investors | Financial analysis, market potential | Detailed reports, meetings | Monthly |
| Regulatory Bodies | Compliance plans, permit applications | Formal submissions, meetings | As required |
| Technical Team | Site data, technical constraints | Reports, technical meetings | Weekly |
| Local Community | Project impact, benefits | Public consultations | As needed |
Phase 2: Construction Project Planning
What is Construction Project Planning?
Once feasibility is established, construction project planning involves developing detailed strategies, schedules, and frameworks to guide the project through completion. This phase transforms the “should we do it?” into “how will we do it?”
Key Methodologies in Construction Project Planning
1. Project Definition and Scope Development
- Methodology: Workshops, stakeholder interviews, requirements documentation
- Manpower Requirements: Project managers, architects, engineers, client representatives
- Deliverables:
- Project charter
- Scope statement
- Work breakdown structure (WBS)
- Stakeholders: Project sponsor, project manager, key team members, end users
PROJECT CHARTER
Identification
| Project Name: | [Insert Project Name] |
|---|---|
| Project Sponsor: | [Insert Sponsor Name] |
| Project Manager: | [Insert Manager Name] |
| Date: | [Insert Date] |
A. Project Description
[Provide a concise overview of the project, including its purpose, background, and alignment with organizational goals. Example:]
B. Project Objectives
*[List 3-5 SMART (Specific, Measurable, Achievable, Relevant, Time-bound) objectives. Example:]*
- Deliver a fully permitted and approved design by [date].
- Complete construction within a budget of $[X] by [date].
- Achieve LEED Gold certification for sustainable design.
C. Project Scope
In-Scope:
- [E.g., Land acquisition, design, construction, commissioning].
- [Any specific inclusions like stakeholder consultations].
Out-of-Scope:
- [E.g., Ongoing property management post-handover].
D. Key Deliverables
- Feasibility study report.
- Approved architectural and engineering designs.
- Completed construction of [specific components].
E. Constraints
| Type | Constraint |
|---|---|
| Time | [E.g., Must comply with regulatory deadline of [date]]. |
| Budget | [E.g., Not to exceed $[X] million]. |
| Quality | [E.g., Must meet ISO 9001 standards]. |
F. Assumptions
- Zoning approvals will be obtained by [date].
- No major archaeological finds will delay groundworks.
G. Initial Budget
| Category | Estimated Cost |
|---|---|
| Land Acquisition | $[X] |
| Design | $[X] |
| Construction | $[X] |
| Total | $[X] |
H. Key Stakeholders
| Role | Name/Department | Responsibilities |
|---|---|---|
| Project Sponsor | [Name] | Funding, oversight |
| City Planner | [Dept.] | Permitting approvals |
| Contractor | [Company] | Construction execution |
I. Approvals
| Role | Name | Signature | Date |
|---|---|---|---|
| Project Sponsor | [Name] | [ ] | [Date] |
| Project Manager | [Name] | [ ] | [Date] |
2. Team Formation and Organization Structure
- Methodology: Role definition, skill mapping, responsibility assignment
- Manpower Requirements: HR professionals, project managers, department heads
- Deliverables:
- Project organization chart
- Roles and responsibilities matrix (RACI chart)
- Skill requirement documents
- Stakeholders: Project manager, HR department, functional managers, team members
RACI Matrix Template:
| Activity | Project Sponsor | Project Manager | Architect | Structural Engineer | Contractor |
|---|---|---|---|---|---|
| Approve project budget | R | A | I | I | I |
| Develop design concept | I | A | R | C | I |
| Create structural plans | I | A | C | R | I |
| Obtain building permits | I | A | C | C | R |
| Execute construction | I | A | C | C | R |
R – Responsible, A – Accountable, C – Consulted, I – Informed
3. Budget Development and Cost Planning
- Methodology: Bottom-up estimating, parametric estimating, analogous estimating
- Manpower Requirements: Quantity surveyors, cost engineers, financial analysts
- Deliverables:
- Detailed project budget
- Cost baseline
- Cash flow projection
- Stakeholders: Project sponsor, finance department, project manager, quantity surveyors
Relevant Standards:
- IS 7272:1974 – Recommendation for preparation of cost abstracts for construction projects
- IS 15883 (Part 1):2009 – Guidelines for construction project management – General
Cost Estimation Framework:
| Cost Category | Description | Estimation Method | Contingency |
|---|---|---|---|
| Land & Site Development | Land acquisition, site preparation | Market survey + actual quotes | 5-10% |
| Direct Construction | Material, labor, equipment | Quantity takeoff × unit rates | 10-15% |
| Indirect Costs | Design, management, permits | % of direct costs | 8-12% |
| Owner’s Costs | Furniture, IT, moving costs | Parametric models | 10% |
| Contingency | Unforeseen expenses | % of total budget | 5-20% |
4. Schedule Development
- Methodology: Critical Path Method (CPM), Program Evaluation and Review Technique (PERT)
- Manpower Requirements: Project schedulers, planning engineers, project managers
- Deliverables:
- Master schedule
- Milestone chart
- Resource-loaded schedule
- S-curve for progress monitoring
- Stakeholders: Project manager, contractors, suppliers, project team
Relevant Standards:
- IS 15883 (Part 2):2013 – Guidelines for construction project management – Time management
5. Risk Management Planning
- Methodology: Risk identification workshops, qualitative and quantitative risk analysis
- Manpower Requirements: Risk managers, project managers, subject matter experts
- Deliverables:
- Risk register
- Risk response plans
- Contingency plans
- Stakeholders: Project manager, risk management team, project team, stakeholders
Risk Register Template:
| Risk ID | Risk Description | Probability (1-5) | Impact (1-5) | Risk Score | Risk Response | Owner | Status |
|---|---|---|---|---|---|---|---|
| R01 | Delay in regulatory approvals | 3 | 4 | 12 | Advance applications, maintain regular follow-up | Legal Team | Open |
| R02 | Unexpected soil conditions | 2 | 5 | 10 | Additional soil tests, contingency budget | Geotech Engineer | Open |
| R03 | Material price escalation | 4 | 3 | 12 | Early procurement, rate contracts | Procurement Manager | Open |
6. Quality Planning
- Methodology: Quality standards identification, quality metrics development
- Manpower Requirements: Quality managers, engineers, inspectors
- Deliverables:
- Quality management plan
- Quality checklists
- Testing and inspection procedures
- Stakeholders: Quality manager, project manager, contractors, regulatory bodies
Relevant Standards:
- IS 15883 (Part 5):2013 – Guidelines for construction project management – Quality management
- IS 14687:1999 – False work for concrete structures – Guidelines
7. Procurement Planning
- Methodology: Make-or-buy analysis, vendor evaluation, contract strategy development
- Manpower Requirements: Procurement managers, contract specialists, project managers
- Deliverables:
- Procurement management plan
- Procurement statement of work
- Vendor selection criteria
- Stakeholders: Procurement manager, vendors, suppliers, project manager
Relevant Standards:
- IS 15883 (Part 6):2013 – Guidelines for construction project management – Procurement management
Construction Project Planning Checklist
- Developed detailed project scope statement
- Created work breakdown structure (WBS)
- Established project organization and team structure
- Developed detailed budget and cost baseline
- Created master schedule with critical path identified
- Developed comprehensive risk management plan
- Established quality standards and control measures
- Created procurement and contract management plans
- Identified key project milestones and deliverables
- Developed communication management plan
- Established change management procedures
Value Engineering Opportunities
Value engineering is about achieving essential functions at the lowest life-cycle cost while maintaining performance, quality, reliability, and safety. Here are key value engineering opportunities during feasibility and planning:
During Feasibility Phase:
Site Selection Optimization:
- Evaluate multiple sites based on cost-benefit analysis
- Consider factors like proximity to utilities, transportation, and suppliers
Project Scope Refinement:
- Challenge unnecessary requirements
- Focus on “must-haves” vs. “nice-to-haves”
Alternative Construction Methods:
- Evaluate prefabrication vs. on-site construction
- Consider modular construction approaches
During Planning Phase:
Design Optimization:
- Standardize dimensions to reduce material waste
- Optimize structural systems for efficiency
Material Selection:
- Evaluate alternative materials with similar performance but lower cost
- Consider lifecycle costs, not just initial costs
Construction Technology Integration:
- Implement BIM for clash detection and optimization
- Explore automation opportunities for repetitive tasks
Resource Planning:
- Optimize crew sizes and equipment usage
- Evaluate rental vs. purchase options for equipment
Value Engineering Workshop Process:
- Information gathering
- Function analysis
- Creative idea generation
- Evaluation of alternatives
- Development of proposals
- Presentation and implementation
Project Management Aspects
Budget Control
- Methodology: Earned Value Management (EVM), variance analysis
- Tools: S-curves, cost performance index (CPI), schedule performance index (SPI)
- Best Practices:
- Establish cost baseline before execution
- Regular monitoring of actual vs. planned expenditure
- Implement change control procedures
Risk Management
- Methodology: Continuous risk identification, analysis, and response planning
- Tools: Risk register, probability-impact matrix, Monte Carlo simulation
- Best Practices:
- Regular risk review meetings
- Development of contingency plans
- Clear risk ownership assignment
Quality Control Systems
- Methodology: Inspection, testing, quality audits
- Tools: Quality checklists, control charts, Pareto analysis
- Best Practices:
- Third-party quality assurance
- Regular quality training for workforce
- Documentation of lessons learned
Resource Management
- Methodology: Resource leveling, resource smoothing
- Tools: Resource histograms, RACI matrix
- Best Practices:
- Develop skills inventory
- Create resource calendar
- Balance workload across teams
Vendor Management
- Methodology: Vendor performance evaluation, relationship management
- Tools: Vendor scorecards, contract administration systems
- Best Practices:
- Clear contract terms and conditions
- Regular vendor performance reviews
- Collaborative problem-solving approach
Technology Integration
- Methodology: BIM implementation, construction management software adoption
- Tools: Project management software, mobile apps for site management
- Best Practices:
- Technology needs assessment
- User training and support
- Phased implementation approach
Sustainable Construction Practices
- Methodology: Green building certification, lifecycle assessment
- Tools: Energy modeling, waste management plans
- Best Practices:
- Early integration of sustainability goals
- Cost-benefit analysis of green features
- Focus on operational efficiency
Relevant Standards:
- IGBC (Indian Green Building Council) ratings
- GRIHA (Green Rating for Integrated Habitat Assessment)
- IS 15883 (Part 8):2015 – Guidelines for construction project management – Environmental management
Continuous Improvement
- Methodology: Plan-Do-Check-Act cycle, Six Sigma principles
- Tools: Lessons learned register, performance metrics tracking
- Best Practices:
- Post-phase reviews
- Knowledge management system
- Standardization of best practices
Case Study: Residential High-Rise Project in Pune
Project Overview:
- 20-storey residential tower with 100 apartments
- Built-up area: 25,000 square meters
- Location: Developing suburb of Pune
- Budget: ₹75 crores
Feasibility Phase Challenges:
- Initial site had poor soil conditions requiring expensive foundation solutions
- Market research showed demand for 3-bedroom apartments, while initial plan focused on 2-bedroom units
- Regulatory height restrictions threatened project viability
Solutions Implemented:
Site Selection: Team conducted comparative analysis of three sites, selecting an alternative location with better soil conditions, saving ₹2.5 crores in foundation costs.
Market Alignment: Redesigned unit mix to include 60% 3-bedroom apartments based on market research findings, increasing projected sales velocity by 30%.
Regulatory Navigation: Engaged with local authorities early, obtaining special permission for height through provision of additional green space and amenities.
Planning Phase Innovations:
Value Engineering: Standardized bathroom layouts across unit types, enabling bulk procurement and modular installation, reducing costs by 12%.
Risk Management: Identified potential cement shortage through market analysis; secured rate contracts six months in advance, avoiding 18% price escalation.
Technology Integration: Implemented BIM for design coordination, identifying 85 clashes before construction, preventing rework estimated at ₹1.2 crores.
Results:
- Project completed 2 months ahead of schedule
- Final cost 3% below baseline budget
- Zero major quality issues reported during handover
- 85% of units sold before completion
Key Learnings:
- Thorough feasibility analysis prevented costly mistakes and redirected the project toward market demands.
- Proactive planning and risk management created buffers that absorbed potential delays and cost overruns.
- Early stakeholder engagement (authorities, contractors, end-users) contributed significantly to project success.
Flowchart: Feasibility and Planning Process

Design Basis Calculations: Sample for Load Estimation
For a typical residential building in seismic zone III (like Mumbai):
| Load Type | Calculation Basis | Value |
|---|---|---|
| Dead Load | IS 875 (Part 1) | Concrete: 25 kN/m³ |
| Live Load | IS 875 (Part 2) | Residential: 2 kN/m² |
| Wind Load | IS 875 (Part 3) | Based on zone and height |
| Seismic Load | IS 1893 (Part 1) | Zone factor 0.16 |
Conclusion
Successful construction projects begin with thorough feasibility analysis and meticulous planning. These early phases set the foundation for everything that follows, from design through construction to operation.
For beginners, remember that construction planning is not just about technical drawings and calculations. It’s about making informed decisions, managing uncertainties, and creating systems that support efficient execution. By understanding these fundamental processes and following the frameworks outlined in this guide, you’ll be better equipped to navigate your construction journey—whether you’re building a single home or developing a large-scale project.
The construction landscape in India continues to evolve with new technologies, regulations, and methodologies. Staying informed about best practices and standards will ensure your project benefits from the latest advancements while avoiding common pitfalls.
References
- IS 7272:1974 – Recommendation for preparation of cost abstracts for construction projects
- IS 15883 (Various Parts) – Guidelines for construction project management
- IS 1893 (Part 1):2016 – Criteria for earthquake resistant design of structures
- IS 875 (Parts 1-5) – Code of practice for design loads for buildings and structures
- National Building Code of India, 2016
- Project Management Institute (PMI). (2021). A Guide to the Project Management Body of Knowledge (PMBOK® Guide)
- Construction Industry Development Council (CIDC) guidelines
Additional Resources
- Construction Project Management Portal by CPWD
- RERA guidelines for real estate projects
- NAREDCO (National Real Estate Development Council) publications
- IGBC (Indian Green Building Council) resources
