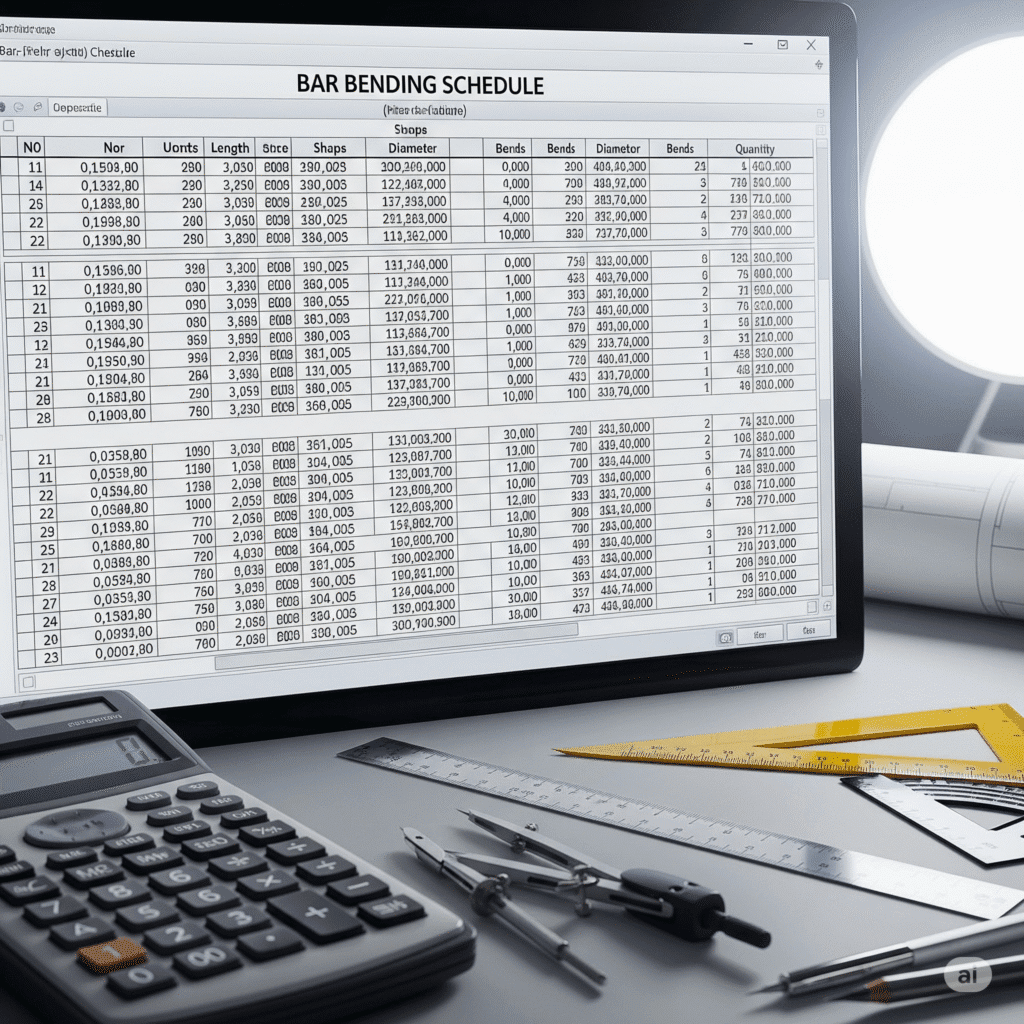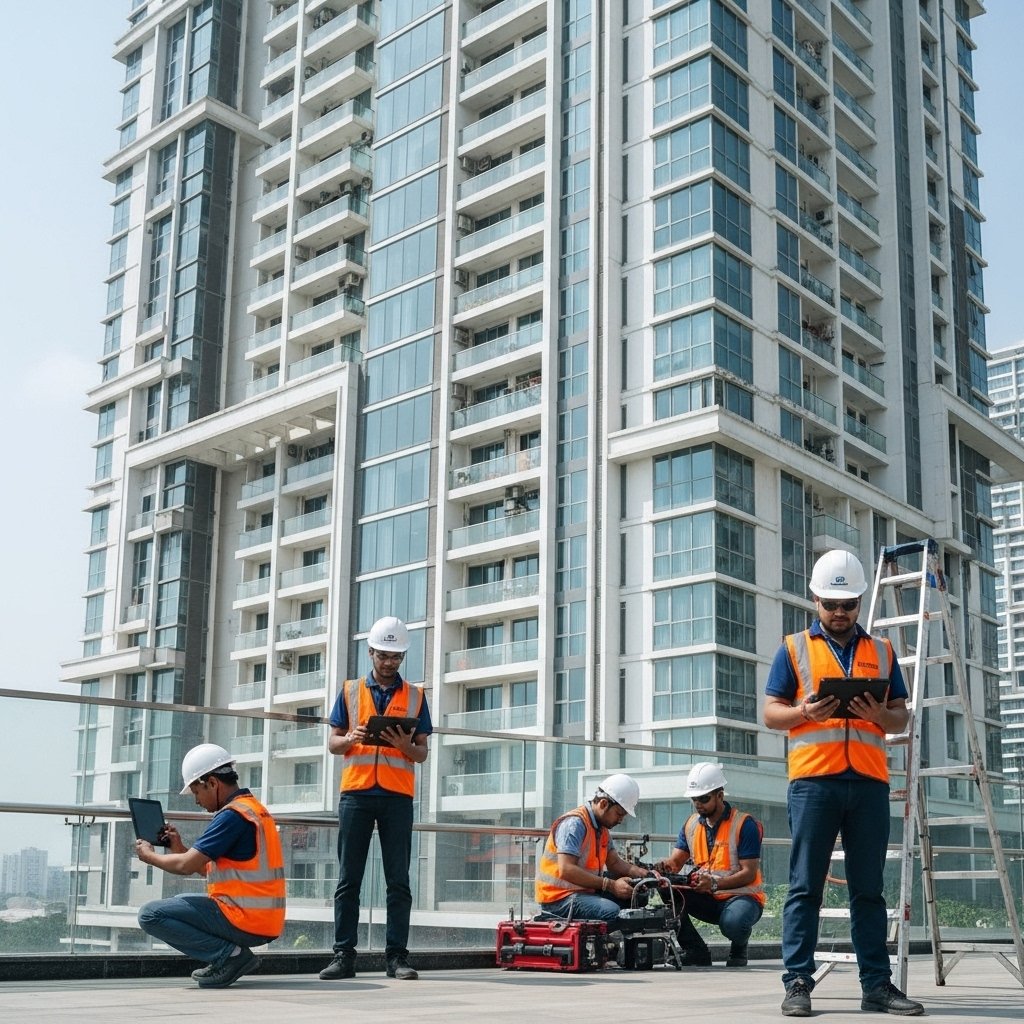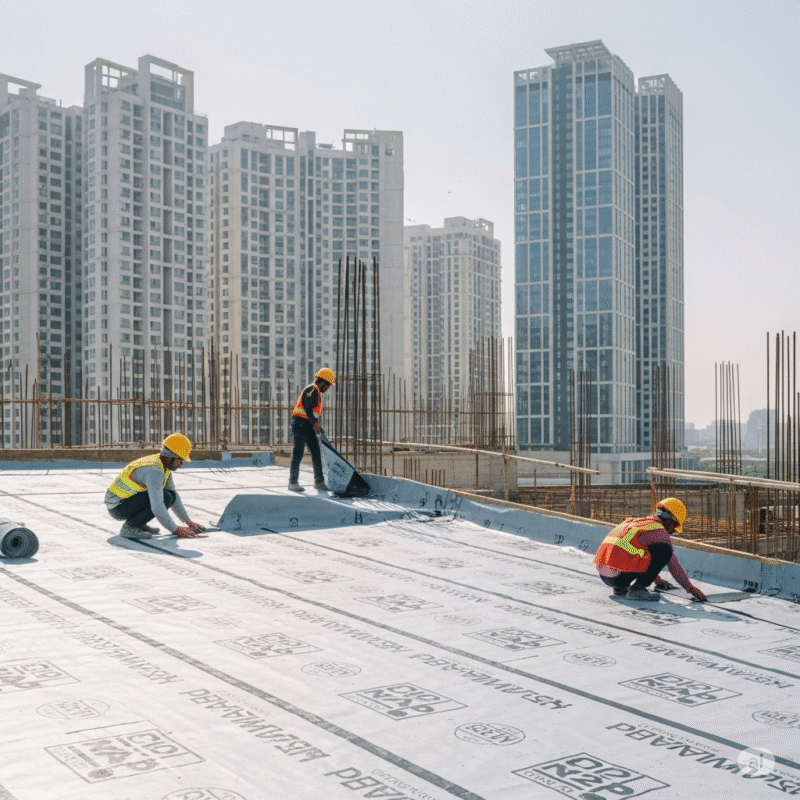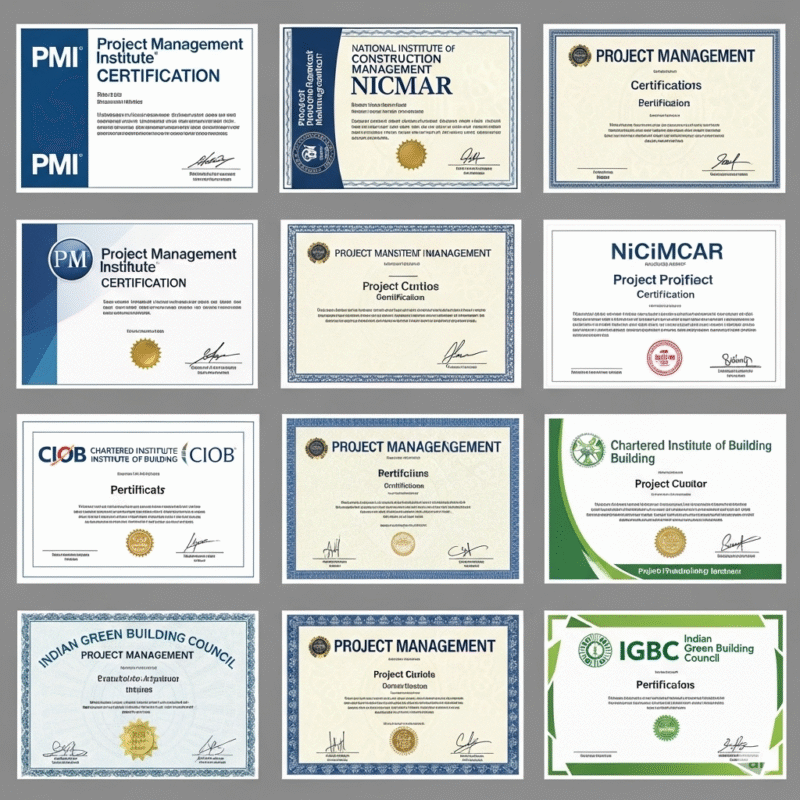Introduction
The success of any construction project—whether it’s a modest independent home, a sprawling residential complex, or an industrial facility—hinges significantly on decisions made during the early phases of the project life cycle. Design development and consultant appointments represent critical junctures where vision begins transforming into executable plans, and the right team assembles to bring these plans to fruition.
This guide aims to demystify these processes for everyone involved in construction projects across India—from seasoned professionals to first-time homebuilders. We’ll explore the methodologies, requirements, deliverables, and stakeholders at each stage, with practical examples and value engineering opportunities to optimize your project outcomes.

Understanding the Project Life Cycle
Before diving into design development and consultant appointments, let’s place these phases within the broader context of a construction project’s life cycle:
- Conceptualization & Feasibility – Initial project idea and viability assessment
- Pre-Design & Programming – Defining requirements and preliminary budgeting
- Design Development – Progressive refinement of design from concept to detailed plans
- Consultant Appointments – Selection and onboarding of specialized professionals
- Construction Documentation – Preparation of detailed drawings and specifications
- Bidding & Contractor Selection – Procurement process for construction services
- Construction – Physical execution of the project
- Project Closeout – Completion, handover, and occupancy
This blog focuses specifically on phases 3 and 4, which form the bridge between initial concept and actual construction.
Design Development Phase
Key Methodologies
Design development in Indian construction projects typically follows a progressive approach with increasing levels of detail:
- Schematic Design (SD): Basic spatial arrangements, form, scale, and preliminary material selections
- Design Development (DD): Refinement of the schematic design with more detailed specifications
- Working Drawings: Detailed construction documents including layouts, sections, and technical details
For larger projects, the methodology often incorporates:
- Building Information Modeling (BIM): Creating digital representations of physical and functional characteristics
- Integrated Design Process (IDP): Collaborative approach involving all stakeholders from early stages
- Value Engineering (VE): Systematic analysis to achieve essential functions at minimum cost
Material and Manpower Requirements
| Design Stage | Typical Materials | Human Resources |
|---|---|---|
| Schematic Design | Reference materials, modeling supplies, digital design tools | Architects, principal designers |
| Design Development | Advanced modeling software, material samples | Architects, engineers (structural, MEP), interior designers |
| Working Drawings | CAD/BIM software, technical documentation tools | Detailed engineering teams, drafters, technical specialists |
Deliverables at Different Stages
Schematic Design Stage
- Conceptual sketches and layouts
- Basic 3D massing models
- Preliminary cost estimates (±25%)
- Initial material palette
- Site analysis and zoning compliance review
Design Development Stage
- Refined floor plans, elevations, and sections
- Preliminary structural system design
- Basic MEP system layouts
- Updated cost estimates (±15%)
- Material specifications
- Preliminary energy analysis
Construction Documents Stage
- Detailed architectural drawings
- Complete structural calculations and drawings
- Comprehensive MEP drawings
- Detailed specifications (conforming to Indian Standards)
- Final cost estimates (±5-10%)
- Construction sequencing plans
Key Stakeholders and Communication Protocols
Stakeholder Matrix
| Stakeholder | Role | Primary Communication Channel | Communication Frequency |
|---|---|---|---|
| Client/Owner | Decision-maker, budget approver | Formal meetings, approval documents | Weekly/milestone-based |
| Architect | Design lead, coordination | Design presentations, coordination meetings | Daily/as needed |
| Structural Engineer | Structural system design | Technical submissions, coordination meetings | Weekly |
| MEP Engineers | Building systems design | Technical submissions, coordination meetings | Weekly |
| Project Manager | Process oversight | Status reports, coordination meetings | Daily |
| Statutory Authorities | Approvals and compliance | Formal submissions, in-person meetings | As required for approvals |
Communication Protocols
- Design Review Meetings: Scheduled at 30%, 60%, 90% completion stages
- Design Query Format (DQF): Standardized template for technical questions
- Submittal Schedule: Timeline for submissions and approval periods
- Decision Log: Documentation of all design decisions with reasoning
Applicable Standards and Codes
Design development in India must adhere to numerous codes and standards:
- National Building Code of India 2016: Comprehensive building design guidelines
- IS 456:2000: Code of practice for plain and reinforced concrete
- IS 800:2007: General construction in steel
- IS 1893 (Parts 1-5): Criteria for earthquake-resistant design of structures
- IS 875 (Parts 1-5): Code of practice for design loads
- ECBC (Energy Conservation Building Code): Energy efficiency standards
- Local Development Control Regulations (DCR): Municipal/city-specific building regulations
Consultant Appointment Phase
Key Methodologies for Consultant Selection
Qualification-Based Selection (QBS):
- Evaluates consultants based on qualifications, experience, and expertise
- Common for specialized services like structural engineering
Quality and Cost-Based Selection (QCBS):
- Balances technical capability with cost considerations
- Typical ratio of 80:20 (technical:financial) for complex projects
Request for Proposal (RFP) Process:
- Formal solicitation of proposals against defined scope
- Includes technical and financial components
Direct Appointment:
- Based on past relationships or specialized expertise
- Common for smaller residential projects
Material and Manpower Requirements
| Consultant Appointment Stage | Materials | Human Resources |
|---|---|---|
| Preparation | Project brief, scope documents, evaluation criteria | Project manager, technical team leads |
| Selection | Proposal evaluation tools, reference check protocols | Selection committee, procurement specialists |
| Contracting | Standard contract templates, scope of work documents | Legal counsel, contract administrators |
| Onboarding | Project documents, coordination protocols | Project team, BIM coordinator |
Deliverables for Consultant Appointments
Pre-Appointment
- Detailed project brief
- Terms of Reference (TOR)
- Request for Proposal (RFP) document
- Evaluation criteria matrix
Selection Process
- Technical proposal evaluation report
- Financial proposal analysis
- Consultant ranking system
- Recommendation report
Appointment
- Consultant agreement/contract
- Detailed Scope of Work (SOW)
- Fee structure and payment schedule
- Deliverable timeline
- Performance metrics
Key Stakeholders in Consultant Appointment
| Stakeholder | Role in Consultant Appointment | Key Responsibilities |
|---|---|---|
| Owner/Developer | Final approver | Approval of selection and fees |
| Project Manager | Process overseer | Managing selection process |
| Technical Experts | Evaluation team | Technical evaluation of proposals |
| Procurement Team | Process management | RFP administration |
| Legal Team | Contract specialist | Agreement preparation and review |
| Finance Department | Financial evaluator | Budget approval, fee negotiation |
Standard Practices and Documentation
Standard Consultant Appointment Process Flow
Needs Assessment
- Identify project requirements
- Determine disciplines required
- Define scope boundaries
RFP Development
- Create detailed scope of services
- Define deliverables and timelines
- Establish evaluation criteria
Solicitation
- Identify potential consultants
- Issue RFP/RFQ documents
- Conduct pre-proposal meetings
Evaluation
- Technical proposal review
- Financial proposal analysis
- Interviews/presentations
- Reference checks
Negotiation and Award
- Fee negotiation
- Scope clarification
- Contract finalization
Onboarding
- Kickoff meeting
- Information sharing
- Team integration
Value Engineering Opportunities
Value engineering should be integrated throughout the design development and consultant appointment processes to optimize project outcomes:
During Design Development
Material Selection Optimization
- Alternative material analysis based on lifecycle cost
- Local material sourcing to reduce transportation costs
- Example: Using AAC blocks instead of traditional red bricks for better thermal properties and reduced weight
System Integration
- Coordinated MEP systems to minimize conflicts
- Multi-functional design elements
- Example: Integrating structural elements with façade design to reduce materials
Design Standardization
- Modular dimensions to reduce material waste
- Repeated elements for economy of scale
- Example: Standard room sizes to optimize prefabricated components
During Consultant Appointments
Scope Optimization
- Clear delineation of responsibilities to avoid overlaps
- Bundling of related services for better coordination
- Example: Combining structural and MEP coordination under one consultant
Fee Structure Design
- Performance-based fee components
- Milestone-linked payments
- Example: Bonus structure for consultants who identify cost-saving measures
Local Expertise Utilization
- Balancing international expertise with local knowledge
- Example: Pairing international design consultant with local execution consultant
Design Development Checklist
Architectural Design Development Checklist
- Site analysis complete with constraints identified
- Zoning and building code compliance verified
- Spatial program finalized and approved
- Circulation analysis complete
- Accessibility requirements incorporated
- Fire safety and evacuation strategy developed
- Material specifications aligned with budget
- Sustainability features integrated
- Façade design developed with solar orientation considered
- Interior finishes schedule prepared
Structural Design Development Checklist
- Load calculations complete (IS 875)
- Seismic zone verification and design parameters set (IS 1893)
- Foundation system selected and preliminary sized
- Structural system finalized with member sizing
- Expansion/contraction joint locations determined
- Column grid optimized for function and economy
- Special structural features detailed
- Structural material specifications finalized
- Construction sequence considerations addressed
- Peer review process planned (for complex structures)
MEP Systems Design Development Checklist
- HVAC load calculations complete
- Electrical load analysis finished
- Plumbing fixture count and load determined
- Fire protection system type selected
- Main equipment rooms sized and located
- Distribution pathways identified
- System redundancy requirements determined
- Energy efficiency measures incorporated (ECBC compliance)
- Renewable energy integration evaluated
- Building automation scope defined
Consultant Appointment Process Guide
Request for Proposal (RFP) Template Outline
Project Background
- Brief description of project
- Key objectives and constraints
- Project timeline
Scope of Services
- Detailed description of required services
- Deliverables with specifications
- Excluded services clearly identified
Qualification Requirements
- Minimum experience criteria
- Similar project references
- Key personnel requirements
- Required certifications/registrations
Submission Requirements
- Technical proposal content
- Financial proposal format
- Supporting documentation
Evaluation Criteria
- Technical evaluation parameters with weightage
- Financial evaluation methodology
- Interview/presentation process
Terms and Conditions
- Contract type
- Payment terms
- Intellectual property provisions
- Liability limitations
Consultant Evaluation Matrix
| Evaluation Criteria | Weight | Scoring Guide |
|---|---|---|
| Firm Experience | 20% | 1-5 scale based on years of experience and relevance |
| Key Personnel | 25% | 1-5 scale based on qualifications and project experience |
| Methodology | 20% | 1-5 scale based on approach appropriateness and innovation |
| Project Understanding | 15% | 1-5 scale based on grasp of requirements |
| Local Experience | 10% | 1-5 scale based on familiarity with local conditions |
| Quality Assurance | 10% | 1-5 scale based on QA systems and processes |
Case Study: Residential High-Rise Project in Pune
Project Overview
- Project: 24-story residential tower with 96 premium apartments
- Location: Koregaon Park, Pune
- Built-up Area: 25,000 sq. meters
- Challenge: Tight urban site with complex soil conditions
Design Development Approach
The project team adopted an integrated design process with BIM implementation from the schematic design stage. Key decisions included:
Early Structural Input: Structural engineers were engaged during the schematic design phase, leading to an optimized transfer girder system at the podium level that accommodated both parking requirements and the tower configuration above.
MEP Coordination: The early involvement of MEP consultants allowed for the creation of dedicated service zones, minimizing cross-discipline conflicts and reducing ceiling height requirements.
Value Engineering Workshop: A three-day workshop at the 30% design development stage identified opportunities including:
- Optimization of the structural grid to reduce material quantities
- Rationalization of MEP shaft sizes through coordinated layout
- Alternative façade system selection saving 12% on façade costs while maintaining performance
Consultant Appointment Strategy
The developer implemented a two-stage selection process:
Design Consultant Package:
- Architectural firm selected through design competition
- Structural and MEP consultants appointed through QCBS (70:30 technical:financial ratio)
- Landscape consultant directly appointed based on previous collaboration
Specialized Consultants:
- Façade consultant appointed at 30% design development stage
- Vertical transportation consultant selected through QBS
- Interior design consultant selected through limited competition
Results and Lessons
- Time Savings: The integrated design approach reduced coordination issues, saving an estimated 6 weeks in the design schedule
- Cost Optimization: Value engineering efforts resulted in 8% reduction in construction costs without compromising quality
- Quality Improvement: Early specialist input led to improved performance specifications
- Key Lesson: The project demonstrated that investment in thorough design development and strategic consultant appointments generates significant returns during construction
Best Practices for First-Time Homebuilders
If you’re building your first home in India, here are essential considerations during design development and consultant appointment:
Design Development Tips
- Start with needs, not solutions: Focus on how you’ll use spaces rather than predetermined layouts
- Consider future flexibility: Design spaces that can adapt to changing family needs
- Prioritize structural integrity: Invest in quality structural design even if it means compromising on finishes
- Plan for climate: Design with local climate in mind to minimize energy consumption
- Visit similar projects: Experience spaces in person before finalizing your design
Consultant Selection Tips
- Check credentials: Verify registration with Council of Architecture (for architects) or appropriate professional bodies
- Review portfolios: Look at previous work similar to your project
- Interview multiple options: Meet at least three consultants before deciding
- Clear fee structure: Ensure transparency in fee calculation and payment terms
- Verify availability: Confirm the consultant’s capacity to handle your project timeline
Conclusion
Design development and consultant appointments form the foundation of successful construction projects in India. Whether you’re developing a large commercial complex or building your first home, attention to these early phases yields significant benefits throughout the project lifecycle.
By following structured processes, adhering to applicable standards, and implementing value engineering principles, you can optimize both quality and cost outcomes. The investment in thorough design development and strategic consultant selection pays dividends through reduced construction issues, optimized building performance, and spaces that truly meet user needs.
Remember that in construction, as in many endeavors, thoughtful planning and the right team make all the difference between a challenging journey and a rewarding outcome.




