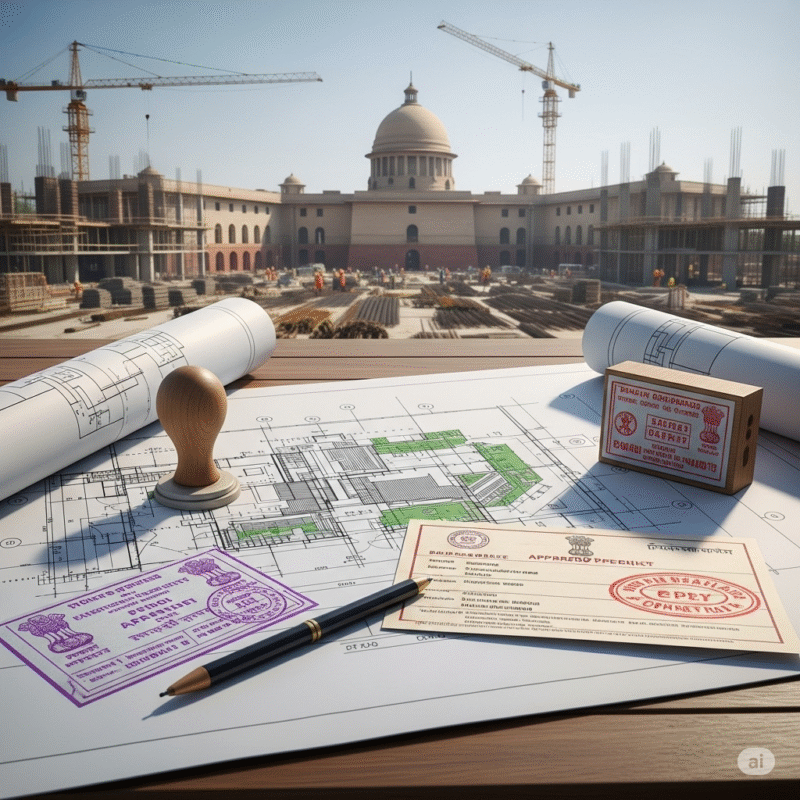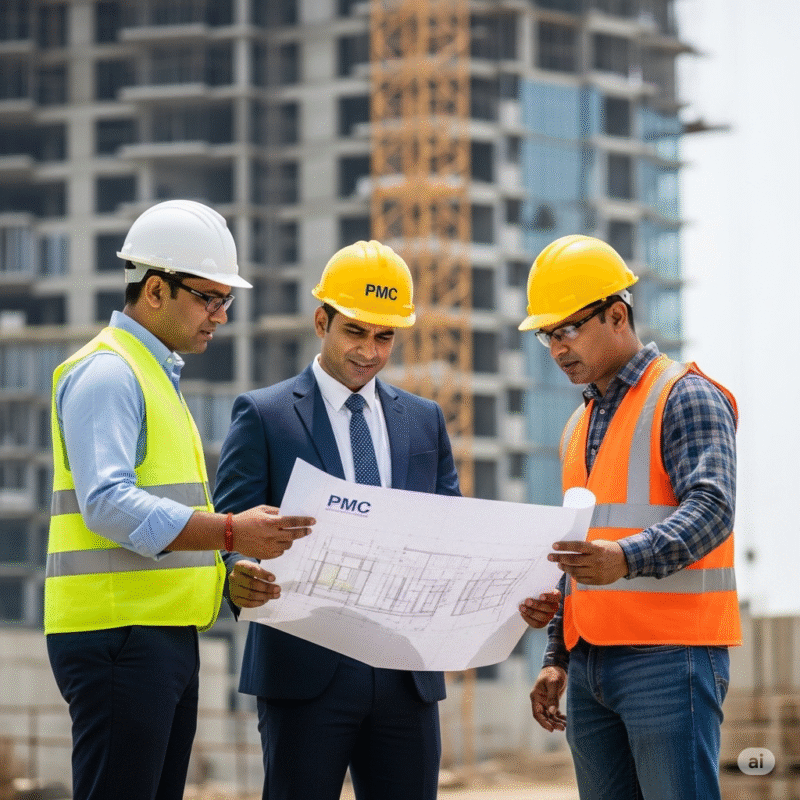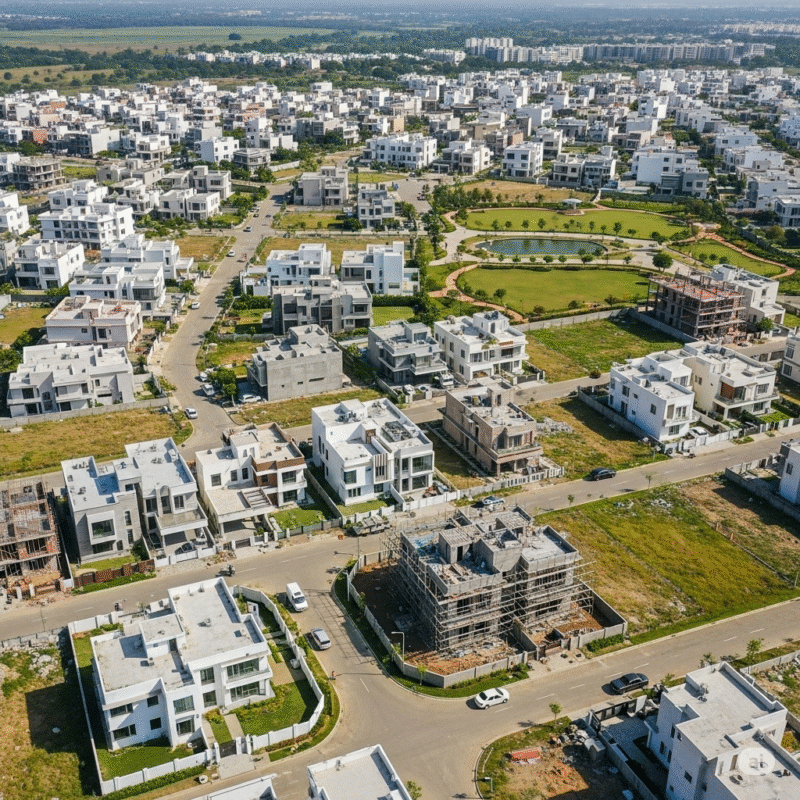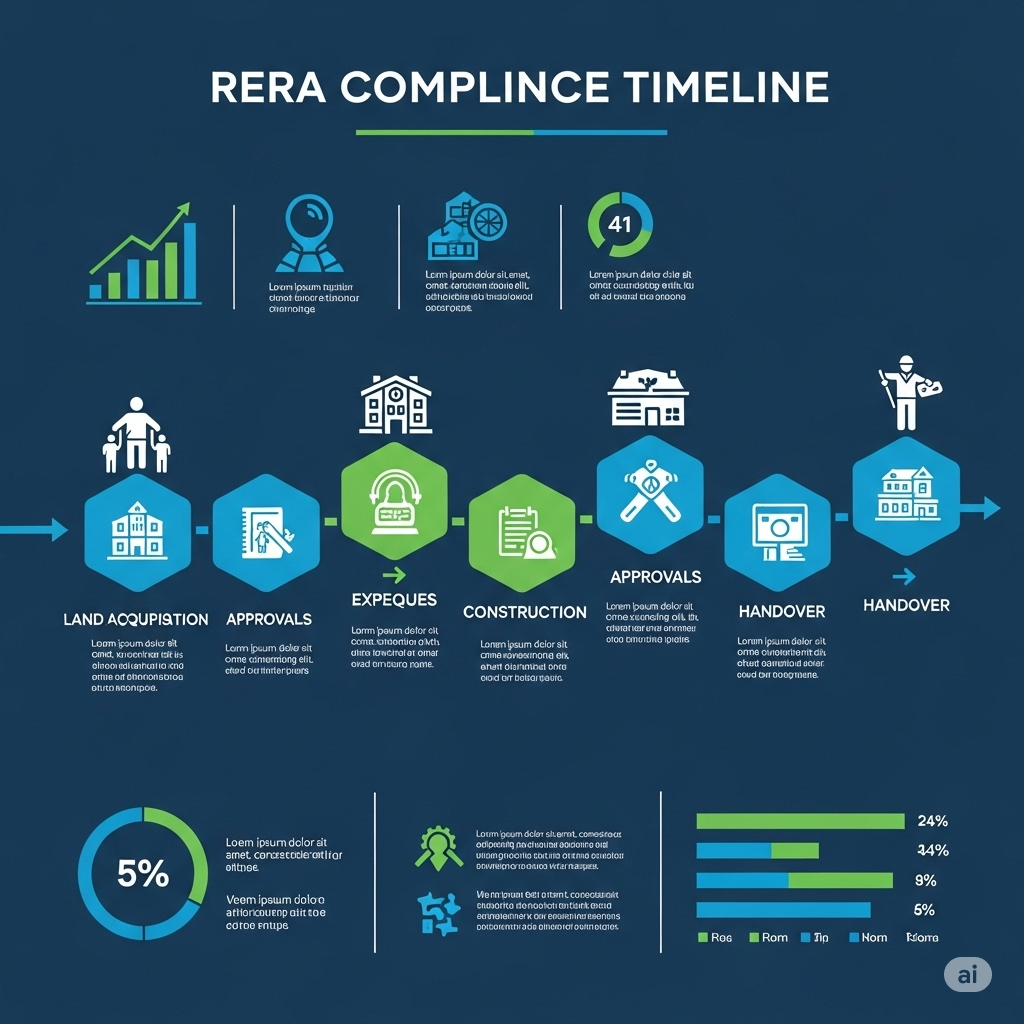Introduction
The success of any construction project in India hinges not just on good design and execution but critically on obtaining the right statutory approvals and permits at the right time. Whether you’re planning a simple home renovation, constructing an independent house, or developing a high-rise residential complex or industrial facility, understanding the regulatory framework is essential to avoid costly delays, penalties, or even demolition.
This guide aims to demystify the complex world of construction permits and approvals across the project lifecycle, making it accessible to everyone from experienced professionals to first-time homebuilders.

Why Statutory Approvals Matter
Before diving into the specifics, let’s understand why these approvals are so important:
- Legal Compliance: Construction without proper approvals is illegal and can result in hefty penalties or demolition orders
- Safety Assurance: Regulations ensure structures meet safety standards to protect occupants and the public
- Environmental Protection: Many approvals aim to minimize environmental impact
- Infrastructure Planning: Permits help authorities plan for essential services like water, electricity, and sewage
- Quality Control: Standards embedded in approval processes maintain construction quality
The Approval Lifecycle: A Flowchart

1. Pre-Construction Approvals
1.1 Land Title Verification and Conversion
What it is: Verification that the land is legally owned and properly designated for the intended use.
Key Stakeholders:
- Revenue Department
- Local Development Authority
- Land and Survey Department
Process:
- Title search at the Sub-Registrar’s office
- Encumbrance certificate procurement
- Land use conversion application (if applicable)
- Payment of conversion fees
Documentation Required:
- Original sale deed
- Previous ownership documents
- Tax receipts
- Survey documents
- 7/12 extract (in rural areas)
Timeline: 1-3 months
Value Engineering Opportunity: Conduct thorough due diligence early to avoid costly legal disputes later.
1.2 Environmental Clearance
What it is: Assessment and approval from environmental authorities based on the project’s potential environmental impact.
Applicability:
- Built-up area > 20,000 sq.m: Environmental Clearance from State Environmental Impact Assessment Authority (SEIAA)
- Built-up area > 150,000 sq.m: Ministry of Environment, Forest and Climate Change (MoEFCC) clearance
Key Stakeholders:
- State Environmental Impact Assessment Authority (SEIAA)
- Ministry of Environment, Forest and Climate Change (MoEFCC)
- Pollution Control Board
Process:
- Environmental Impact Assessment (EIA) study
- Public consultation (for large projects)
- Application submission with EIA report
- Presentation to Expert Appraisal Committee
- Receipt of clearance with conditions
Documentation Required:
- Form 1/Form 1A
- Conceptual plan
- EIA report
- Risk assessment report
Timeline: 4-8 months
Value Engineering Opportunity: Integrate sustainable design elements early to expedite environmental clearances and reduce long-term operational costs.
1.3 Building Plan Approval
What it is: Permission from local authorities confirming that the building design complies with local building bylaws and development control regulations.
Key Stakeholders:
- Municipal Corporation/Municipality
- Development Authority
- Town Planning Department
Process:
- Architectural plans preparation as per local bylaws
- Application submission through online portal (in most cities)
- Scrutiny by authorities
- Fee payment
- Final approval
Documentation Required:
- Architectural drawings
- Structural drawings
- Service drawings
- NOCs from various departments
- Title documents
- Property tax receipts
Relevant Standards:
- National Building Code (NBC) 2016
- Local Development Control Regulations
- IS 456:2000 for structural design
Timeline: 1-3 months
Checklist for Building Plan Submission:
| Drawing Type | Scale | Details Required |
|---|---|---|
| Site Plan | 1:500 | Boundaries, access roads, setbacks, trees |
| Floor Plans | 1:100 | Room dimensions, wall thickness, staircases |
| Elevations | 1:100 | Heights, materials, external features |
| Sections | 1:100 | Floor-to-floor heights, foundation, roof details |
| Services | 1:100 | Water supply, drainage, electrical layouts |
Value Engineering Opportunity: Consider modular dimensions in design to optimize material usage and reduce construction waste.
2. Construction Phase Approvals
2.1 Commencement Certificate
What it is: Official permission to begin construction activities.
Key Stakeholders:
- Municipal Corporation/Municipality
- Building Proposal Department
Process:
- Application submission with approved building plans
- Site inspection
- Fee payment
- Certificate issuance
Timeline: 2-4 weeks
2.2 NOC from Fire Department
What it is: Certification that the building design meets fire safety standards.
Applicability:
- Buildings > 15m height
- Special buildings (schools, hospitals)
- Commercial buildings > 500 sq.m
Key Stakeholders:
- State Fire Department
Process:
- Fire safety plan preparation
- Application submission
- Site inspection
- Provisional approval
- Final NOC after completion
Relevant Standards:
- National Building Code Part 4: Fire and Life Safety
- IS 3844: Code of Practice for Installation of Internal Fire Hydrants
- IS 15105: Design and Installation of Fixed Automatic Sprinkler System
Timeline: 2-4 weeks
2.3 Airport Authority NOC
What it is: Clearance for building height if the site falls within airport funnel zone.
Applicability:
- Buildings in vicinity of airports (typically within 20km radius)
Key Stakeholders:
- Airports Authority of India (AAI)
Process:
- Application with site coordinates
- Height assessment
- NOC issuance with height restrictions
Timeline: 4-8 weeks
2.4 Stage Inspections and Certificates
What it is: Periodic inspections during construction to ensure compliance with approved plans.
Key Milestones:
- Plinth level completion
- Ground floor slab completion
- Each subsequent floor completion
- Services installation
Key Stakeholders:
- Municipal Building Inspector
- Third-party quality auditors
Process:
- Intimation before reaching milestone
- Inspection by authorities
- Approval to proceed further
Timeline: Throughout construction period
Value Engineering Opportunity: Schedule inspections strategically to minimize construction downtime.
3. Service Connection Approvals
3.1 Water Supply Connection
What it is: Permission and physical connection to municipal water supply system.
Key Stakeholders:
- Water Supply Department
- Municipal Corporation
Process:
- Application with building plans
- Fee payment based on connection size
- Inspection of plumbing works
- Connection commissioning
Documentation Required:
- Building plan approval
- Plumbing layout drawings
- Water requirement calculation
Timeline: 4-6 weeks
3.2 Sewerage Connection
What it is: Permission to connect building drainage to municipal sewerage system.
Key Stakeholders:
- Sewerage Department
- Municipal Corporation
Process:
- Application with drainage plans
- Inspection of drainage works
- Connection approval
Relevant Standards:
- IS 1742: Code of Practice for Building Drainage
- NBC Part 9: Plumbing Services
Timeline: 4-6 weeks
3.3 Power Connection
What it is: Electrical connection from distribution company to the building.
Key Stakeholders:
- Electricity Distribution Company (DISCOM)
- Electrical Inspector
Process:
- Application for load sanction
- Electrical plan approval
- Wiring inspection
- Meter installation
- Connection energization
Documentation Required:
- Electrical layouts
- Load calculation
- Electrical contractor license details
- Test reports
Relevant Standards:
- Indian Electricity Rules, 1956
- IS 732: Code of Practice for Electrical Wiring Installations
Timeline: 4-8 weeks
Value Engineering Opportunity: Consider renewable energy integration (solar) to reduce dependency on grid electricity and potentially qualify for green building incentives.
4. Completion and Occupancy Approvals
4.1 Building Completion Certificate
What it is: Official certification that the construction is complete as per approved plans.
Key Stakeholders:
- Municipal Corporation/Municipality
- Development Authority
Process:
- Application upon construction completion
- Site inspection
- Compliance verification
- Certificate issuance
Documentation Required:
- Approved building plans
- Structural stability certificate
- NOCs from various departments
- As-built drawings
Timeline: 4-8 weeks
4.2 Occupancy Certificate
What it is: Legal permission to occupy and use the building.
Key Stakeholders:
- Municipal Corporation/Municipality
- Development Authority
Process:
- Application following completion certificate
- Compliance verification with all conditions
- Final inspection
- Certificate issuance
Documentation Required:
- Building completion certificate
- Fire NOC
- Lift inspection certificate (if applicable)
- Environmental compliance report
Timeline: 4-8 weeks
Communication Protocol Matrix:
| Approval Type | Authority | Contact Point | Submission Mode | Follow-up Frequency |
|---|---|---|---|---|
| Land Conversion | Revenue Dept. | Tehsildar | In-person/Online | Weekly |
| Environmental | SEIAA | Member Secretary | Online portal | Bi-weekly |
| Building Plan | Municipality | Building Dept. | Online portal | Weekly |
| Fire NOC | Fire Dept. | Fire Officer | In-person | Bi-weekly |
| Completion | Municipality | Building Inspector | Online portal | Weekly |
5. Post-Occupancy Compliance
5.1 Property Tax Registration
What it is: Registration of property for tax assessment.
Key Stakeholders:
- Municipal Corporation/Municipality
- Revenue Department
Process:
- Application with occupancy certificate
- Property assessment
- Tax determination
- Registration completion
Timeline: 2-4 weeks
5.2 Periodic Renewals
What it is: Regular renewal of certain licenses and certificates.
Common Renewals:
- Fire NOC (annual)
- Pollution clearance (varies)
- Lift safety certificate (annual)
Process:
- Application before expiry
- Compliance verification
- Renewal issuance
Timeline: Varies by certificate
Value Engineering Opportunity: Create a digital calendar for all renewal dates to avoid penalties and ensure continuous compliance.
Case Study: High-Rise Residential Project in Pune
Project Overview:
- 22-story residential tower with 88 apartments
- Built-up area: 18,500 sq.m
- Location: Kharadi, Pune
Challenge:
The project faced initial delays due to insufficient understanding of the approval process, particularly environmental clearances. The site was located near a small water body, triggering additional environmental scrutiny.
Approach:
- Engagement of Approval Consultant: A specialized consultant mapped all required approvals with timelines
- Parallel Processing: Multiple approvals were pursued simultaneously where possible
- Proactive Environmental Measures: Enhanced rainwater harvesting and sewage treatment plans were incorporated early
- Regular Authority Meetings: Weekly follow-ups with all relevant departments
Results:
- Environmental clearance obtained in 5 months (vs. industry average of 8 months)
- Overall approval time reduced by 3 months
- ₹45 lakhs saved in project holding costs
- Zero rework required for compliance issues
Key Lessons:
- Early engagement with authorities helps clarify requirements
- Environmental considerations should be integrated from project conception
- Building sustainable features can expedite approvals
- Professional expertise in navigating approvals delivers significant ROI
Value Engineering Opportunities Throughout the Approval Process
Design Phase:
- Design to comply with incentivized regulations (e.g., extra FSI for green buildings)
- Optimize building orientation to reduce environmental concerns
- Modular planning to reduce material wastage
Documentation Phase:
- Digital submission-ready documentation
- Comprehensive checklists to ensure first-time approval
- Standardized templates for recurring applications
Execution Phase:
- Regular compliance audits to prevent deviation notices
- Strategic phasing of construction to allow partial occupancy certificates
- Integrating approval milestones into construction schedules
Conclusion
Navigating the complex web of statutory approvals and permits is a critical aspect of project management in Indian construction. While it may seem overwhelming initially, a systematic approach with proper planning and professional guidance can make the process manageable and efficient.
For developers and construction professionals, understanding these processes helps in realistic project scheduling and cost estimation. For first-time builders, it ensures peace of mind knowing that your dream home or business space complies with all legal requirements, ensuring safety and avoiding future complications.
Remember that regulations are continuously evolving, especially with increasing focus on environmental sustainability and safety. Staying updated with the latest requirements and engaging with experienced professionals can save significant time, money, and stress in your construction journey.
Further Resources
- National Building Code of India, 2016
- Real Estate (Regulation and Development) Act, 2016
- Environmental Protection Act, 1986
- Local Municipal Corporation websites
- Ministry of Housing and Urban Affairs (https://mohua.gov.in)
Disclaimer: This article provides general information about statutory approvals and permits in India. Requirements may vary based on location, project type, and changes in regulations. Always consult with qualified professionals for your specific project needs.




