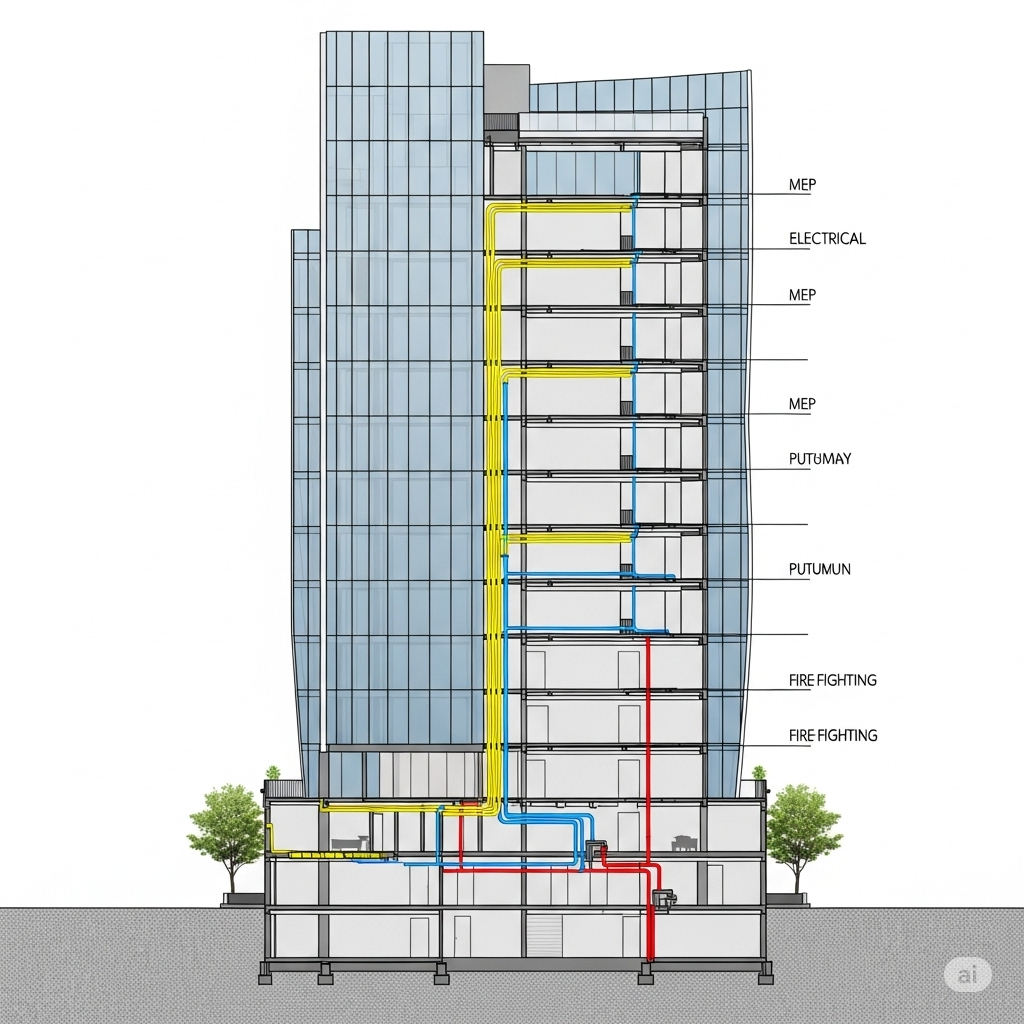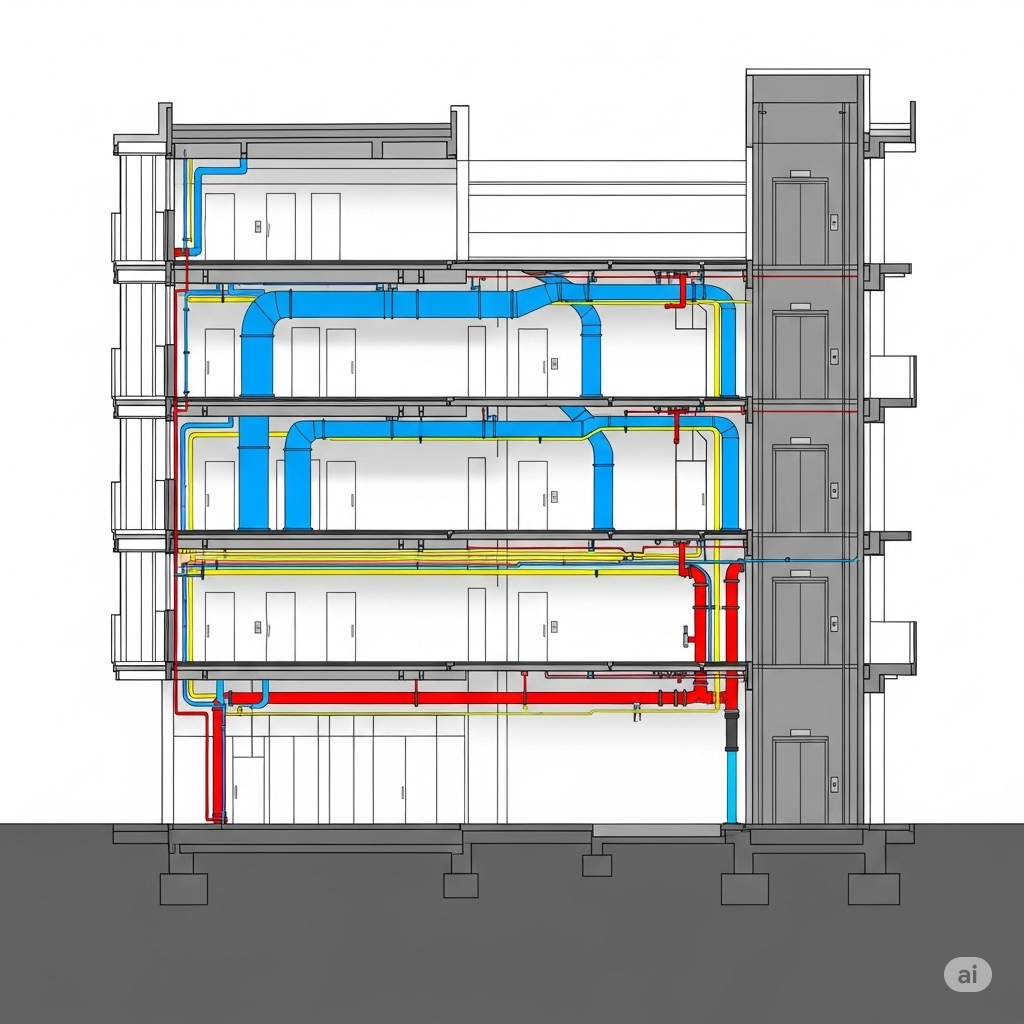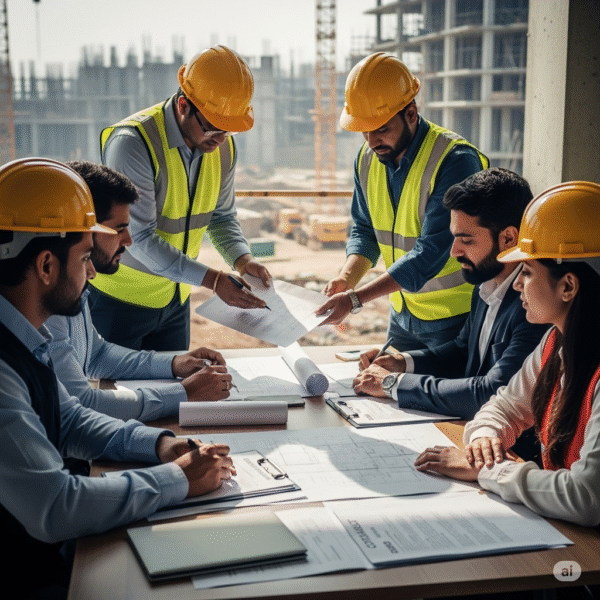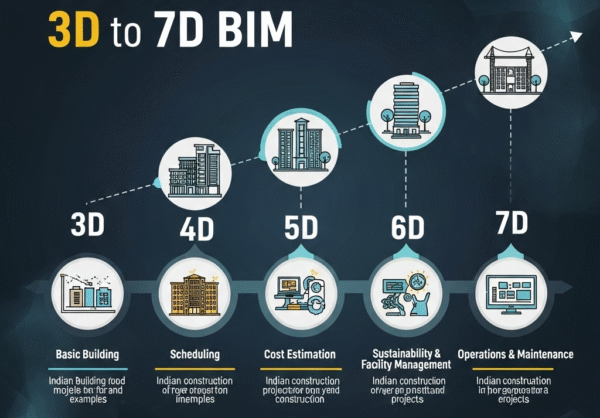Introduction
Building services, commonly known as MEP (Mechanical, Electrical, and Plumbing) systems, form the backbone of any modern construction. These systems breathe life into the structural framework, transforming concrete shells into functional, comfortable, and safe spaces. In India’s rapidly evolving construction landscape, understanding the life cycle of MEP works is crucial for stakeholders at all levels.
This blog post explores the project life cycle of three critical MEP disciplines – Electrical, Plumbing, and Fire Fighting systems – across various construction projects in India. Whether you’re an experienced professional, a fresh graduate entering the construction industry, a developer managing projects, or an individual planning to build your dream home, this comprehensive guide will help you navigate the complex world of MEP systems.

MEP Project Life Cycle Overview
Before diving into specific disciplines, let’s understand the typical phases in the life cycle of MEP works in construction projects:
- Concept & Feasibility Phase: Initial ideas, budget estimates, and technical feasibility
- Design Development Phase: Detailed design with calculations and drawings
- Tender & Procurement Phase: Contractor selection and material procurement
- Construction & Installation Phase: On-site implementation of designs
- Testing & Commissioning Phase: Ensuring systems work as intended
- Handover & Operation Phase: Transfer to end-users and operational management
Now, let’s explore each MEP discipline through these phases.
Electrical Systems
Concept & Feasibility Phase
Key Activities:
- Assessment of electrical load requirements based on building type and usage
- Preliminary single-line diagram development
- Space planning for electrical rooms and shaft requirements
- Budget estimation for electrical works
Stakeholders Involved:
- Client/Developer
- Architect
- Electrical Consultant
- Project Manager
Communication Protocol:
- Initial client briefing to understand requirements
- Weekly coordination meetings with the design team
- Documentation of key decisions through minutes of meetings
Deliverables:
- Concept report with load calculations
- Preliminary equipment specifications
- Budget estimate
- Space requirement document
Indian Standards Reference:
- National Building Code (NBC) 2016, Part 8, Section 2
- IS 732: Code of Practice for Electrical Wiring Installations
- Central Electricity Authority (CEA) regulations
Design Development Phase
Key Methodologies:
Load Calculation & Distribution:
- Connected load calculation based on equipment lists
- Diversity factor application as per Indian standards
- Maximum demand calculation
- Design basis as per National Electric Code (NEC) and IS standards
Single Line Diagram Development:
- Power distribution network from transformer/grid to individual loads
- Protection scheme design with proper coordination
- Cable sizing with voltage drop calculations
Lighting Design:
- Illumination level calculations as per IS 3646
- Fixture selection and layout planning
- Emergency lighting provisions
Material Requirements:
- Transformers (oil/dry type)
- Main LT panels, distribution boards
- Cables and cable management systems
- Earthing materials
- Lighting fixtures and controls
- Safety equipment
Manpower Requirements:
- Electrical design engineers
- Lighting specialists
- CAD technicians
- BIM modelers (for larger projects)
Deliverables:
- Design basis report
- Load calculation sheets
- Single line diagrams
- Layout drawings (lighting, power, earthing)
- Technical specifications
- BOQ (Bill of Quantities)
Value Engineering Opportunities:
- Transformer capacity optimization based on diversity factors
- Energy-efficient lighting with smart controls
- Solar integration for common area loads
- Selection of ECBC-compliant equipment
Design Basis Calculation Template
| Parameter | Residential | Commercial | Industrial |
|---|---|---|---|
| Lighting Load | 10-12 W/m² | 14-18 W/m² | 15-20 W/m² |
| Power Load | 25-30 W/m² | 40-50 W/m² | 100-150 W/m² |
| HVAC Load | 60-80 W/m² | 100-120 W/m² | 80-100 W/m² |
| Diversity Factor | 0.6-0.7 | 0.7-0.8 | 0.8-0.9 |
Tender & Procurement Phase
Key Activities:
- Tender document preparation
- Vendor prequalification
- Technical bid evaluation
- Procurement schedule development
Material Selection Criteria:
- Compliance with IS/IEC standards
- Manufacturer credentials and warranty
- Energy efficiency ratings
- Life cycle cost analysis
Stakeholders Involved:
- Client/Developer
- Project Manager
- Electrical Consultant
- Procurement Team
- Contractors
Deliverables:
- Tender documents
- Technical evaluation reports
- Purchase orders
- Material approval submittals
Construction & Installation Phase
Key Methodologies:
Conduit & Cable Tray Installation:
- Marking and layout verification
- Fixing and alignment with architectural elements
- Coordination with other services
Cable Laying & Termination:
- Cable schedule implementation
- Proper bending radius maintenance
- Termination with proper lugs and glands
Panel Installation & Integration:
- Equipment foundation preparation
- Panel positioning and alignment
- Internal wiring and control integration
Typical Workflow:
- Conduit/tray layout marking
- Conduit/tray installation
- Cable pulling and glanding
- Termination at both ends
- Equipment installation
- Internal wiring and connections
- Labeling and identification
Quality Control Measures:
- Material inspection before installation
- Stage-wise checking of conduit/cable work
- Insulation resistance testing
- Continuity testing
- Panel internal inspection
Checklist: Pre-Installation Verification
- Drawing approval status confirmed
- Site clearance obtained
- Material quality checked and approved
- Tools and equipment calibrated
- Safety measures implemented
- Work permit obtained (if applicable)
- Interfacing services coordinated
Testing & Commissioning Phase
Key Tests for Electrical Systems:
Pre-Power Tests:
- Insulation resistance measurement
- Continuity testing
- Earth resistance testing
- Polarity testing
Post-Power Tests:
- Voltage and phase sequence verification
- Load balancing
- Protection relay testing
- Emergency systems testing
Documentation Required:
- Testing protocols
- Calibration certificates for testing instruments
- Test results record sheets
- Non-conformance reports (if any)
- Rectification completion reports
Stakeholders Involved:
- Electrical contractor
- MEP consultant
- Third-party testing agency
- Client representative
- Local electrical authority inspector
Deliverables:
- Test reports
- As-built drawings
- Operation and maintenance manuals
- Warranty certificates
- Statutory approvals
Handover & Operation Phase
Key Activities:
- Final documentation compilation
- Client/end-user training
- Spare parts inventory setup
- Maintenance schedule preparation
Operational Considerations:
- Preventive maintenance planning
- Emergency response procedures
- Energy monitoring systems
- Periodic compliance checks
Communication Matrix for Operations:
| Issue Type | First Contact | Escalation Level 1 | Escalation Level 2 |
|---|---|---|---|
| Minor Failures | Facility Technician | Facility Manager | MEP Contractor |
| Major Breakdown | Facility Manager | MEP Contractor | Consultant/Designer |
| Emergency | Emergency Response Team | Facility Manager & Contractor | Local Authorities |
Plumbing Systems
Concept & Feasibility Phase
Key Activities:
- Water demand assessment
- Drainage requirement estimation
- Water source and disposal point identification
- Rainwater harvesting potential evaluation
Stakeholders Involved:
- Client/Developer
- Architect
- Plumbing Consultant
- Local municipal authority representatives
Deliverables:
- Water demand calculations
- Concept layouts for water supply and drainage
- Space requirements for tanks and equipment
- Budget estimates
Indian Standards Reference:
- National Building Code (NBC) 2016, Part 9, Section 1 & 2
- IS 1172: Code of Basic Requirements for Water Supply, Drainage, and Sanitation
- Manual on Water Supply and Treatment (CPHEEO)
Design Development Phase
Key Methodologies:
Water Supply System Design:
- Source to consumer point network planning
- Pump selection and tank sizing
- Pressure calculation and zoning (for high-rise buildings)
- Hot water system design
Drainage System Design:
- Soil, waste, and vent stack planning
- Fixture unit calculation for pipe sizing
- Slope and self-cleansing velocity consideration
- Sewage treatment options
Rainwater Management:
- Catchment area calculation
- Drain sizing based on rainfall intensity
- Harvesting system design
- Integration with landscape drainage
Material Requirements:
- CPVC/UPVC/HDPE/GI pipes and fittings
- Valves and accessories
- Pumps and pressure boosting systems
- Water storage tanks
- Fixtures and sanitary ware
- Treatment plant components
Manpower Requirements:
- Plumbing design engineers
- Public health specialists
- CAD technicians
- BIM modelers (for larger projects)
Water Demand Calculation Guidelines:
| Building Type | Per Capita Demand (LPCD) |
|---|---|
| Residences | 135-150 |
| Office Buildings | 45-50 |
| Hotels | 180-220 |
| Hospitals | 340-450 |
| Schools/Colleges | 45-90 |
Value Engineering Opportunities:
- Low-flow fixtures for water conservation
- Pressure reducing valves for high-rise zones
- Grey water recycling systems
- Solar water heating integration
- Efficient pump selection with VFD controls
Tender & Procurement Phase
Key Activities:
- Vendor prequalification for specialized systems
- Material sample approval process
- Technical specification compliance verification
- Delivery schedule coordination
Material Selection Criteria:
- Compliance with IS standards and local regulations
- Durability and corrosion resistance
- Maintenance requirements
- Water efficiency ratings
Deliverables:
- Approved manufacturer lists
- Material submittal approvals
- Shop drawings review comments
- Inspection and test plans
Construction & Installation Phase
Key Methodologies:
Underground Piping Installation:
- Trench excavation and bedding preparation
- Pipe laying with proper gradient
- Joint making as per material specifications
- Testing before backfilling
Above-Ground Piping Installation:
- Routing verification with other services
- Support and hanger installation
- Joint making and protection
- Expansion provision for hot water pipes
Fixture Installation:
- Location marking and verification
- Mounting and securing
- Connection to supply and drainage
- Testing for functionality
Typical Workflow:
- Underground drainage installation
- Water supply risers installation
- Overhead tank and pump installation
- Branch piping within apartments/spaces
- Fixture installation and connection
- System testing and balancing
Quality Control Measures:
- Material inspection upon delivery
- Joint visual inspection
- Pressure testing of water supply lines
- Water tightness testing for drainage
- Fixture stability and function testing
Checklist: Plumbing System Testing
- Hydrostatic pressure test for water supply (1.5 times working pressure)
- Water tightness test for drainage systems
- Flow test at fixtures for adequate pressure
- Drainage flow test for proper gradient
- Pump performance testing
- Water quality testing
Testing & Commissioning Phase
Key Tests for Plumbing Systems:
Water Supply Testing:
- Pressure testing (hydrostatic)
- Flow rate verification
- Water quality testing
- Pump performance testing
Drainage Testing:
- Water tightness testing
- Slope verification
- Self-cleansing velocity check
- Treatment plant performance testing
Documentation Required:
- Test certificates
- Water quality analysis reports
- Pump performance curves
- As-built drawings with invert levels
- Operation and maintenance manuals
Stakeholders Involved:
- Plumbing contractor
- MEP consultant
- Municipal/pollution control authority
- Client representative
- Facility management team
Handover & Operation Phase
Key Activities:
- System demonstration to users
- Maintenance staff training
- Warranty documentation
- Spare parts inventory
Operational Considerations:
- Regular cleaning schedule for traps and gratings
- Periodic water quality testing
- Preventive maintenance for pumps
- Seasonal checks for rainwater systems
Maintenance Schedule Framework:
| Component | Daily Check | Weekly Check | Monthly Check | Quarterly Check |
|---|---|---|---|---|
| Water Pumps | Visual inspection | Noise/vibration check | Pressure verification | Comprehensive service |
| Drainage | Check for blockages | Clean floor traps | Rod main lines | Camera inspection |
| Water Tanks | Level check | Overflow check | Cleaning schedule | Comprehensive cleaning |
| Treatment Plants | Operation check | Chemical levels | Filter cleaning | Complete service |
Fire Fighting Systems
Concept & Feasibility Phase
Key Activities:
- Fire hazard assessment based on building type
- Fire protection system category determination
- Water source and storage requirement estimation
- Integration planning with building management systems
Stakeholders Involved:
- Client/Developer
- Fire Consultant
- Architect
- Local Fire Department Representatives
Deliverables:
- Fire protection philosophy document
- Preliminary fire system layouts
- Water storage requirement calculations
- Budget estimates
Indian Standards Reference:
- National Building Code (NBC) 2016, Part 4
- IS 15105: Design and Installation of Fixed Automatic Sprinkler Fire Extinguishing Systems
- IS 3844: Code of Practice for Installation and Maintenance of Internal Fire Hydrants
- Local Fire Service regulations
Design Development Phase
Key Methodologies:
Water-Based Systems Design:
- Hydraulic calculations for sprinkler systems
- Fire pump sizing and selection
- Hydrant and sprinkler layout planning
- Water requirement calculations
Detection & Alarm System Design:
- Detector type selection and zoning
- Alarm and notification system design
- Control panel and integration planning
- Emergency voice evacuation systems
Passive Fire Protection Integration:
- Fire compartmentation coordination
- Fire door and damper locations
- Penetration sealing requirements
- Escape route planning
Material Requirements:
- Fire pumps (main, standby, jockey)
- MS pipes and fittings (heavy grade)
- Sprinklers and hydrant valves
- Fire extinguishers
- Fire detection and alarm components
- Fire doors and dampers
Manpower Requirements:
- Fire protection engineers
- Hydraulic calculation specialists
- CAD technicians
- BIM modelers (for larger projects)
Deliverables:
- Design basis report
- Hydraulic calculations
- System layout drawings
- Riser diagrams
- Equipment schedules
- Technical specifications
Fire Water Storage Requirements:
| Building Type | Minimum Duration | Typical Storage |
|---|---|---|
| Residential (< 15m height) | 45 minutes | 50,000 liters |
| Residential (15-30m) | 60 minutes | 100,000 liters |
| Residential (> 30m) | 120 minutes | 200,000 liters |
| Commercial | 60-120 minutes | 100,000-300,000 liters |
| Industrial | 90-240 minutes | 200,000-500,000 liters |
Value Engineering Opportunities:
- Combined water storage for domestic and fire
- Zoning optimization for sprinkler systems
- Addressable detection systems for pinpoint identification
- Integration with building automation for monitoring
Tender & Procurement Phase
Key Activities:
- Specialized contractor prequalification
- Equipment sample and catalog approval
- TAC/IS compliance verification
- Fire department NOC coordination
Material Selection Criteria:
- Compliance with relevant IS/NFPA standards
- UL/FM/VdS approval for critical components
- Reliability and service support
- Compatibility with existing systems
Deliverables:
- Technical submittal approvals
- Compliance certificates
- Shop drawings with hydraulic calculations
- Inspection and test plans
Construction & Installation Phase
Key Methodologies:
Underground Fire Network Installation:
- Trench preparation and pipe laying
- Thrust block construction at bends
- Sectional testing before backfilling
- Valve chamber construction
Sprinkler System Installation:
- Main and branch pipe installation
- Sprinkler head installation with proper orientation
- Zoning valve set installation
- Pressure gauge and flow switch installation
Fire Pump Room Setup:
- Foundation and anti-vibration mounting
- Pump alignment and installation
- Control panel wiring and integration
- Testing header installation
Typical Workflow:
- Underground fire main installation
- Fire tank construction
- Pump room equipment installation
- Riser and main distribution installation
- Branch piping and terminal device installation
- System pressure testing
- Integration with fire alarm and BMS
Quality Control Measures:
- Material inspection with certification verification
- Welding quality inspection
- Pressure testing of piping (1.5 times working pressure)
- Functional testing of valves and devices
- Fire alarm integration testing
Checklist: Fire Fighting System Installation
- Pipe material and thickness verification
- Welding quality visual inspection
- Support spacing as per standards
- Sprinkler deflector distance from ceiling/obstruction
- Valve installation in accessible locations
- Proper drainage provision
- Clear labeling and identification
Testing & Commissioning Phase
Key Tests for Fire Fighting Systems:
Hydrostatic Testing:
- Pressure testing at 1.5 times working pressure
- Duration: minimum 2 hours
- Allowable pressure drop verification
Flow Testing:
- Main drain test
- Hydrant flow test
- Pump performance testing
Functional Testing:
- Automatic pump starting sequence
- Alarm valve operation
- Flow switch and pressure switch activation
- Fire alarm integration
Documentation Required:
- Hydrostatic test certificates
- Pump performance test reports
- Material test certificates
- As-built drawings
- Operation and maintenance manuals
Stakeholders Involved:
- Fire fighting contractor
- Fire consultant
- Third-party inspection agency
- Local fire department
- Client representative
- Insurance surveyor
Deliverables:
- Complete test documentation
- Fire NOC from authorities
- Training completion certificates
- Warranty documents
- Maintenance protocols
Handover & Operation Phase
Key Activities:
- User training for emergency response
- Maintenance staff training for routine checks
- Documentation handover
- Mock drill coordination
Operational Considerations:
- Weekly testing of fire pumps
- Monthly inspection of sprinklers and hydrants
- Quarterly testing of flow switches and alarm valves
- Annual third-party inspection
Maintenance Schedule Framework:
| Component | Weekly Check | Monthly Check | Quarterly Check | Annual Check |
|---|---|---|---|---|
| Fire Pumps | Auto start test | Full flow test | Performance curve verification | Comprehensive service |
| Sprinkler System | Visual inspection | Alarm valve test | Water flow test | Third-party inspection |
| Fire Extinguishers | Visual check | Pressure gauge check | Weighing | Refilling/pressure testing |
| Fire Alarm | Panel status | Manual call point test | Zone testing | Complete system test |
Case Study: Integrated MEP Approach for a High-Rise Residential Tower
Project Overview
- Project: 40-storey residential tower in Gurugram
- Built-up Area: 65,000 sq.m
- Units: 280 luxury apartments
- Challenge: Optimizing MEP systems for reliability, energy efficiency, and maintenance access in a high-rise context
Problem Statement
The project faced significant challenges in integrating complex MEP systems within limited shaft spaces while ensuring adequate pressure for water supply and fire fighting systems at higher floors. Additionally, the client required energy-efficient solutions to reduce operational costs.
Solution Approach
1. Electrical Systems Integration:
- Implemented transformer load management system with automatic load transfer
- Created electrical rooms at every 10th floor for voltage drop management
- Deployed smart meters with remote monitoring capabilities
- Integrated solar PV for common area lighting (15% load offset)
2. Plumbing System Optimization:
- Implemented 4-zone pressure boosting system for water supply
- Incorporated grey water recycling for landscape irrigation
- Designed hot water system with solar preheating and heat pumps
- Utilized rainwater harvesting with first flush diversion system
3. Fire Fighting Integration:
- Designed 3-zone hydropneumatic pressure boosting for sprinklers
- Implemented addressable fire detection system with zone-wise monitoring
- Created refuge areas with dedicated fire protection measures
- Designed smoke management system integrated with fire alarm
Key Success Factors
- Early-stage coordination between all MEP disciplines
- 3D BIM modeling to resolve spatial conflicts
- Value engineering workshops during design phase
- Factory inspection of critical equipment
- Comprehensive testing and commissioning plan
- Thorough documentation and staff training
Results
- 22% reduction in energy consumption compared to baseline design
- 35% reduction in freshwater demand through recycling measures
- Zero major MEP-related design changes during construction
- Successful fire authority approval in first submission
- Smooth handover with minimal snag list items
Lessons Learned
- Early stakeholder involvement is critical for complex MEP coordination
- Zoning strategies are essential for high-rise MEP efficiency
- Integrated BIM approach significantly reduces on-site conflicts
- Commissioning must be planned from design stage for smooth execution
Value Engineering Opportunities in MEP Works
Value engineering in MEP systems can lead to significant cost savings without compromising functionality. Here are key opportunities at different project stages:
Design Phase Opportunities
Electrical Systems:
- Right-sizing transformers based on actual diversity factors
- LED lighting with smart controls in common areas
- Solar PV integration for common area loads
- BMS integration for load management
Plumbing Systems:
- Low-flow fixtures with aerators
- Grey water recycling systems
- Hydropneumatic systems vs. gravity-based distribution
- Heat pump water heaters vs. conventional systems
Fire Fighting Systems:
- Combined water storage for domestic and fire requirements
- Strategic zoning to optimize pipe sizes
- Addressable fire alarm systems for precise location identification
- Pre-action systems for sensitive areas only
Construction Phase Opportunities
Material Selection:
- CPVC vs. copper piping for domestic water
- Prefabricated MEP modules for toilet pods
- Factory-fabricated electrical panels with testing
- Pre-insulated ducts and pipes
Installation Methods:
- Modular risers with factory testing
- Combined hanger systems for multiple services
- Pre-commissioning of equipment at factory
- Standardized installation templates
Operation Phase Savings
Energy Management:
- VFD controls for pumps and fans
- Heat recovery systems
- Smart BMS with predictive maintenance
- IoT-based monitoring and control
Maintenance Optimization:
- Accessibility provisions for routine maintenance
- Standardized equipment selection for spare parts inventory
- Comprehensive O&M documentation with digital access
- Staff training for first-level troubleshooting
Communication Protocols & Matrix for MEP Coordination
Effective communication is crucial for successful MEP implementation. Below is a recommended communication matrix for Indian construction projects:
Design Phase Communication
| Information Type | Generator | Recipients | Frequency | Medium |
|---|---|---|---|---|
| Design Basis | MEP Consultant | Client, Architect, PMC | Project Start | Report |
| Design Drawings | MEP Consultant | All Stakeholders | Biweekly | Digital Drawings |
| Design Queries | All Stakeholders | MEP Consultant | As Required | RFI Format |
| Design Approvals | Client/PMC | MEP Consultant | As Required | Approval Sheets |
| Design Coordination | Architect | All Consultants | Weekly | Coordination Meetings |
Construction Phase Communication
| Information Type | Generator | Recipients | Frequency | Medium |
|---|---|---|---|---|
| Shop Drawings | Contractor | Consultant, PMC | As per Schedule | Digital Drawings |
| Material Submittals | Contractor | Consultant, PMC | As per Schedule | Submittal Forms |
| Site Instructions | Consultant/PMC | Contractor | As Required | Site Instruction Form |
| RFIs | Contractor | Consultant | As Required | RFI Format |
| Progress Reports | Contractor | Client, PMC, Consultant | Weekly | Report & Meeting |
| Testing Notices | Contractor | Consultant, PMC | 48hrs Notice | Test Request Form |
Commissioning Phase Communication
| Information Type | Generator | Recipients | Frequency | Medium |
|---|---|---|---|---|
| Testing Schedule | Contractor | All Stakeholders | 2 Weeks Prior | Schedule Document |
| Test Results | Contractor | Consultant, PMC | 24hrs After Test | Test Reports |
| Snag Lists | Consultant/PMC | Contractor | After Inspection | Snag List Format |
| Completion Certificate | Consultant | Client, Contractor | Post-Completion | Certificate |
| Handover Documents | Contractor | Client, Facility Team | At Handover | Document Set |
Conclusion
The successful execution of MEP works – particularly Electrical, Plumbing, and Fire Fighting systems – is critical to the functionality, safety, and comfort of any building. By understanding the project life cycle of these systems, stakeholders can ensure smoother implementation, better coordination, and optimal performance.
Remember that while standards and methodologies provide a framework, each project has unique requirements that need careful consideration. Early involvement of MEP consultants, proper coordination between disciplines, comprehensive documentation, and thorough testing are the cornerstones of successful MEP implementation.
By adopting value engineering principles and maintaining clear communication protocols, projects can achieve optimal balance between cost, quality, and functionality in their MEP systems – ensuring buildings that not only meet current needs but are also prepared for future demands.
Further Reading
- National Building Code of India 2016
- Bureau of Indian Standards – IS 732: Code of Practice for Electrical Wiring Installations
- IS 1172: Code of Basic Requirements for Water Supply, Drainage and Sanitation
- IS 15105: Design and Installation of Fixed Automatic Sprinkler Fire Extinguishing Systems
- CPWD Specifications for Electrical Works
- Indian Society of Heating, Refrigerating and Air Conditioning Engineers
- IGBC/GRIHA Guidelines for Green Building MEP Systems




