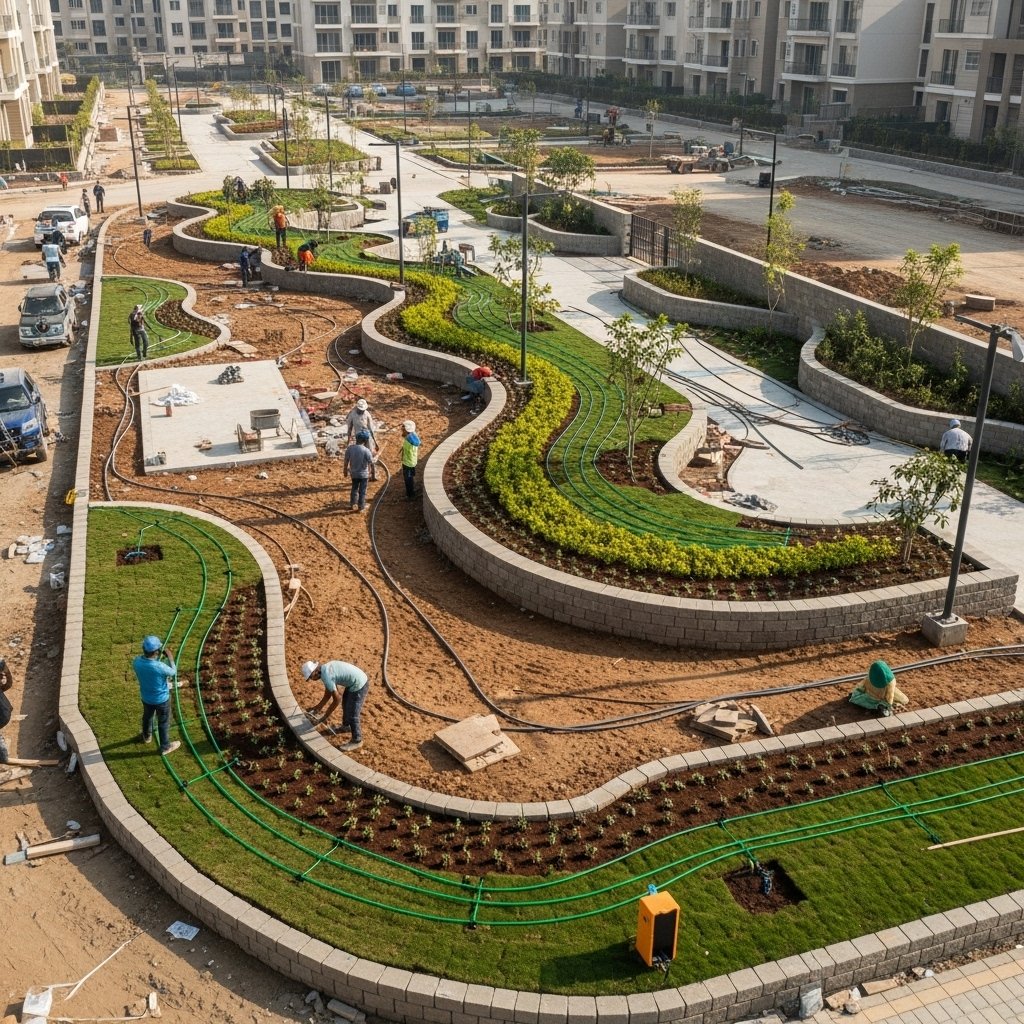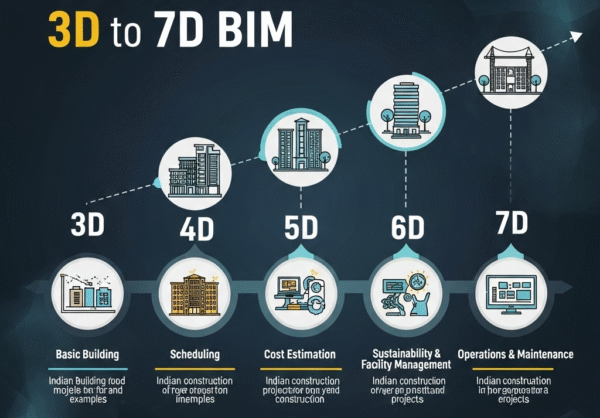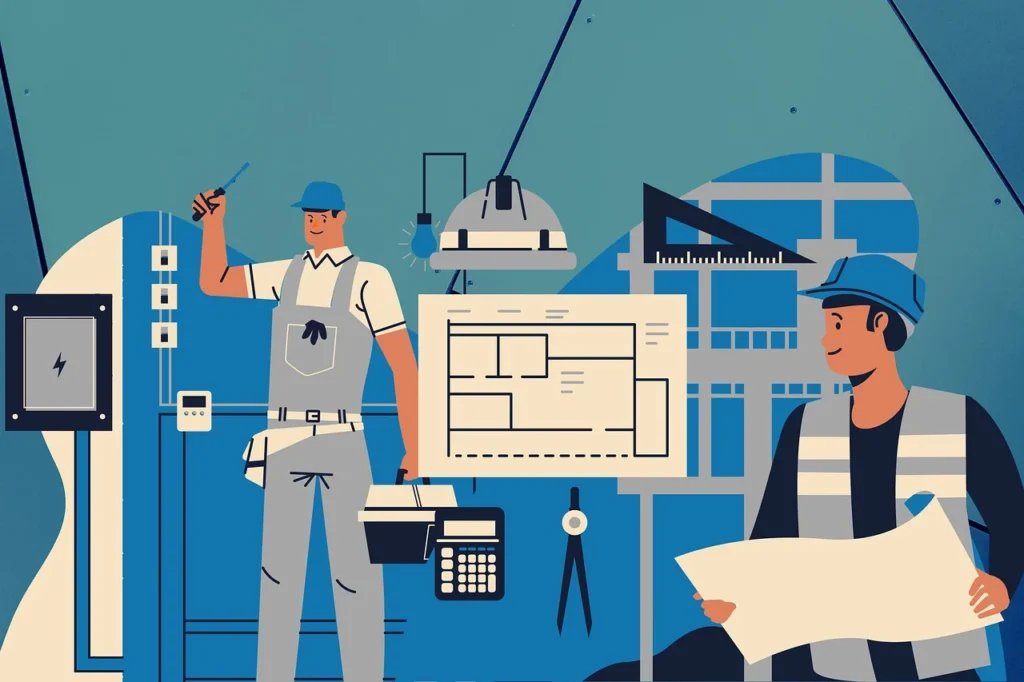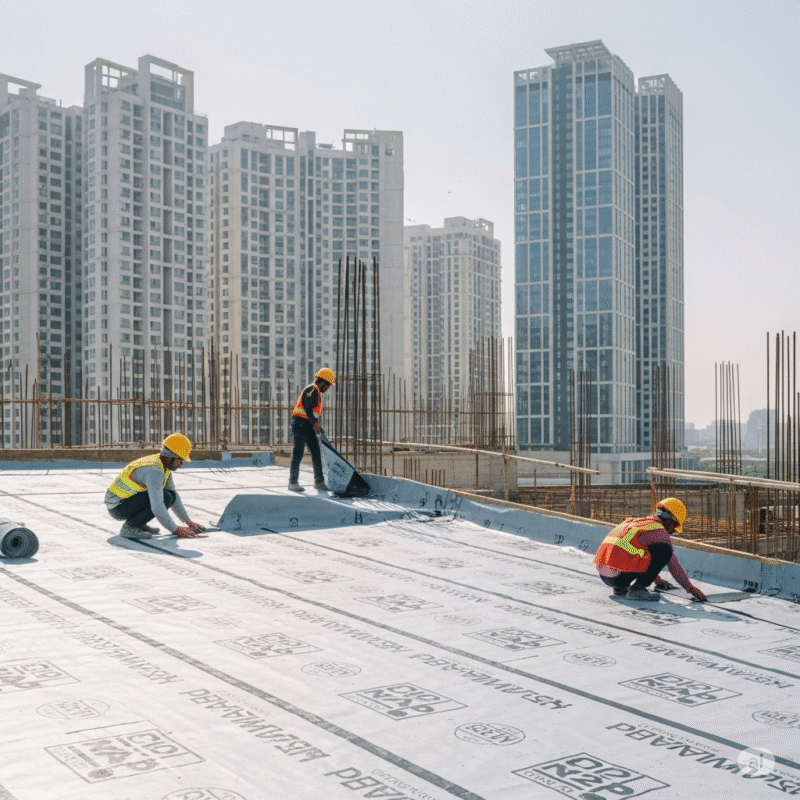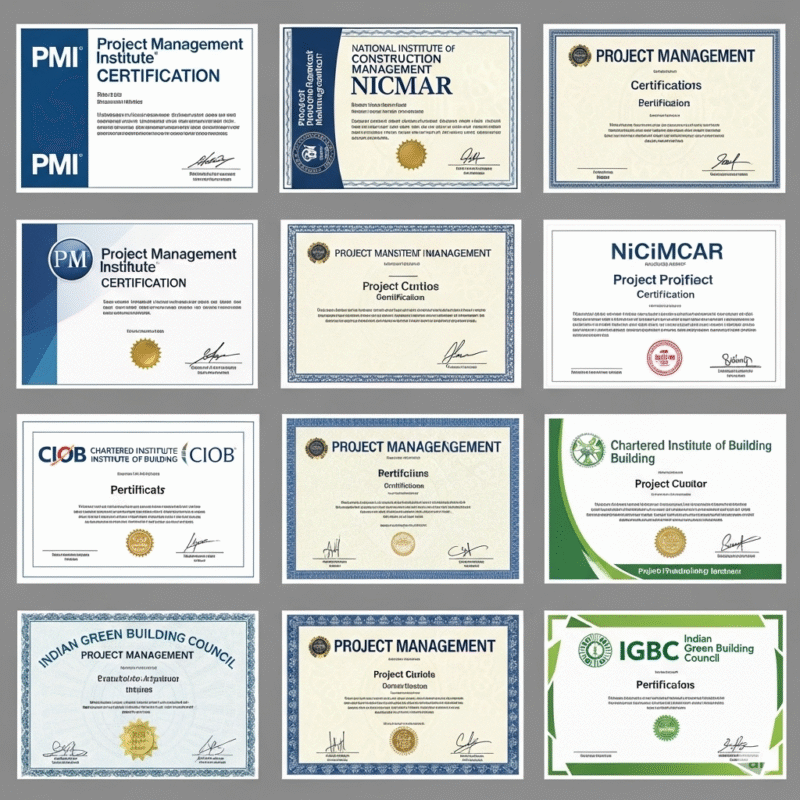Introduction
Landscape development and site infrastructure form the backbone of any construction project, yet these critical components are often overlooked in the planning stages. Whether you’re a seasoned professional, a fresh graduate entering the construction industry, or a homeowner planning your dream house, understanding the lifecycle of landscape and infrastructure development can significantly impact the success of your project.
This comprehensive guide walks you through each stage of landscape development and site infrastructure in Indian construction projects—from initial planning to final handover and maintenance. We’ll explore methodologies, material requirements, stakeholder involvement, and compliance standards relevant to various project types: residential (independent homes, group housing, high-rises), commercial properties, and industrial facilities.
Understanding Landscape Development and Site Infrastructure
What Is Landscape Development?
Landscape development encompasses the design and creation of outdoor spaces, including:
- Gardens and green spaces
- Hardscaping (walkways, patios, retaining walls)
- Water features
- Outdoor recreational areas
- Planting schemes and vegetation
What Is Site Infrastructure?
Site infrastructure refers to the essential systems that support a building or development:
- Drainage systems
- Water supply networks
- Electrical distribution
- Communication networks
- Access roads and pathways
- Lighting systems
- Irrigation systems
Why Are They Important?
Both elements are crucial because they:
- Enhance property aesthetics and value
- Improve functionality and usability of spaces
- Support environmental sustainability
- Ensure compliance with building regulations
- Contribute to the overall quality of life for users
- Prevent future problems like waterlogging, soil erosion, or utility failures
Pre-Planning Phase
Site Analysis
Key Methodologies:
- Topographical surveys using Total Station or Drone Photogrammetry
- Soil testing and geotechnical investigations
- Hydrological studies to understand water flow patterns
- Environmental impact assessments
- Existing vegetation inventory
Material/Manpower Requirements:
- Survey equipment and operators
- Geotechnical engineers
- Environmental consultants
- Soil testing equipment and laboratory services
Deliverables:
- Topographical survey maps with contour lines
- Soil investigation reports
- Hydrogeological reports
- Existing site conditions documentation
- Environmental clearance applications/reports
Key Stakeholders:
- Project developers/owners
- Architects
- Civil engineers
- Environmental consultants
- Local municipal authorities
Relevant Standards:
- IS 1892:1979 – Code of practice for subsurface investigations for foundations
- IS 2720 (Parts 1-41) – Methods of test for soils
- Environmental Protection Act, 1986 regulations
- Local municipal development control regulations
Site Analysis Checklist
| Parameter | Details to Record | Relevance |
|---|---|---|
| Topography | Elevation changes, natural drainage paths | Influences grading, drainage design |
| Soil Type | pH levels, permeability, load-bearing capacity | Determines suitable vegetation, foundation requirements |
| Climate | Rainfall patterns, predominant winds, sun path | Affects species selection, irrigation needs |
| Existing Vegetation | Species, condition, preservation value | Informs preservation/removal decisions |
| Utilities | Underground/overhead lines, connections | Prevents damage during construction |
| Legal Restrictions | Setbacks, protected areas, easements | Ensures compliance with regulations |
Planning and Design Phase

Master Planning
Key Methodologies:
- Site zoning and space allocation
- Landscape conceptualization
- Infrastructure network planning
- 3D visualization and modeling
- Stakeholder consultation workshops
Material/Manpower Requirements:
- Landscape architects
- Civil and MEP (Mechanical, Electrical, Plumbing) engineers
- Urban planners
- CAD/BIM specialists
- Environment consultants
Deliverables:
- Master plan drawings
- Zoning plans
- Conceptual landscape designs
- Preliminary infrastructure network layouts
- Project phasing plans
Key Stakeholders:
- Project developers/owners
- Architects
- Landscape architects
- Engineers (Civil, Structural, MEP)
- Town planning authorities
- Potential end-users (for feedback)
Communication Matrix:
| Stakeholder | Communication Method | Frequency | Key Information Shared |
|---|---|---|---|
| Developers | Formal presentations, reports | Bi-weekly | Progress updates, approval requests |
| Design Team | Coordination meetings | Weekly | Technical details, design modifications |
| Authorities | Official submissions | As required | Compliance documents, approval applications |
| End Users | Focus groups, surveys | At milestones | Concept presentations, feedback collection |
Detailed Design
Key Methodologies:
- Detailed landscape design development
- Hardscape and softscape planning
- Infrastructure system sizing calculations
- Material selection and specification
- Construction document preparation
Material/Manpower Requirements:
- Specialized landscape designers
- Horticulturists
- Civil engineers with drainage expertise
- Electrical engineers for lighting design
- Irrigation specialists
Deliverables:
- Detailed landscape drawings
- Planting plans and schedules
- Grading and drainage plans
- Irrigation system designs
- Lighting layouts
- Material specifications
- Bills of quantities
- Cost estimates
Design Basis Calculation Example – Stormwater Drainage:
For a 1-hectare residential development in Mumbai:
Determine rainfall intensity (i):
- Mumbai 1-hour, 10-year return period rainfall = 90 mm/hr
Calculate runoff coefficient (C):
- Paved areas (40% of site): C = 0.90
- Landscaped areas (60% of site): C = 0.35
- Weighted C = (0.40 × 0.90) + (0.60 × 0.35) = 0.57
Calculate peak discharge using Rational Formula:
- Q = C × i × A
- Q = 0.57 × 90mm/hr × 1 hectare
- Q = 51.3 cubic meters per hour
Size drainage infrastructure accordingly:
- Main collection pipes: 300mm diameter
- Rainwater harvesting capacity: 60% of peak flow
Rainwater Runoff Calculator
Relevant Standards:
- IS 4985:2000 – PVC pipes for potable water supplies
- IS 1742:1983 – Code of practice for building drainage
- IS 5454:1978 – Methods for sampling of soils for landscaping
- NBC 2016 – National Building Code (Part 8: Building Services)
- IS 11272:2017 – Guidelines for landscape development
- IRC SP:50 – Guidelines on Urban Drainage
Execution Phase
Site Preparation
Key Methodologies:
- Site clearing and grubbing
- Protection of existing vegetation to be preserved
- Rough grading and earth movement
- Erosion control measures implementation
- Site access development
Material/Manpower Requirements:
- Excavation equipment (excavators, bulldozers)
- Skilled operators
- Surveyors for layout verification
- Unskilled laborers for manual clearing
- Erosion control materials (geotextiles, silt fences)
Deliverables:
- Cleared site ready for construction
- Protected areas for preserved vegetation
- Rough-graded site according to design levels
- Established erosion control systems
- Site access roads
Key Stakeholders:
- Contractors
- Site engineers
- Safety officers
- Environmental compliance officers
- Municipal inspectors
Infrastructure Installation
Underground Utilities
Key Methodologies:
- Trench excavation
- Pipe laying and bedding
- Manholes and inspection chambers construction
- Backfilling and compaction
- Testing of installed systems
Material/Manpower Requirements:
- PVC/HDPE pipes for drainage
- RCC pipes for main stormwater lines
- Sand/aggregate for bedding
- Precast/cast-in-situ chambers
- Plumbers and pipe fitters
- Skilled and unskilled laborers
Execution Flowchart – Drainage System Installation:
Site Preparation → Trench Excavation → Bedding Layer Installation →
Pipe Laying → Joint Testing → Manhole Construction →
Initial Backfilling → Line Testing → Final Backfilling → Surface Restoration
Typical Testing Protocols:
- Water pressure tests for water supply lines (1.5 times working pressure)
- Leakage tests for sewerage (air testing or water testing)
- Gradient verification using surveying equipment
- Manhole water tightness tests
Electrical and Lighting Infrastructure
Key Methodologies:
- Cable trench excavation
- Conduit and cable laying
- Junction box installation
- Light pole foundation construction
- Fixture mounting and wiring
Material/Manpower Requirements:
- Armored/unarmored cables
- Weatherproof junction boxes
- Conduits and cable trays
- Lighting fixtures and poles
- Electricians and electrical helpers
- Civil workers for foundations
Relevant Standards:
- IS 3043:2018 – Code of practice for earthing
- IS 1255:1983 – Code of practice for installation of underground cables
- IS 10118:1982 – Code of practice for selection, installation, and maintenance of switchgear
- National Electrical Code 2011
Hardscape Development
Key Methodologies:
- Subgrade preparation
- Edge restraint installation
- Base course construction
- Paver/stone installation
- Jointing and compaction
Material/Manpower Requirements:
- Pavers/natural stone
- Aggregate base materials
- Edge restraints (concrete/metal)
- Sand for bedding and joints
- Masons and skilled construction workers
- Compaction equipment operators
Typical Material Specifications – Pathways:
| Layer | Material | Thickness | Compaction |
|---|---|---|---|
| Subgrade | Existing/improved soil | N/A | 95% Modified Proctor |
| Base | Crushed aggregate | 100-150mm | 98% Modified Proctor |
| Bedding | Coarse sand | 25-30mm | Screeded level |
| Surface | Concrete pavers | 60mm (pedestrian) 80mm (vehicular) | N/A |
| Joints | Fine sand/polymeric sand | Joint width 2-5mm | Vibrated |
Softscape Implementation
Key Methodologies:
- Topsoil spreading and preparation
- Irrigation system installation
- Plant procurement and quality check
- Planting according to design plans
- Mulching and initial maintenance
Material/Manpower Requirements:
- Good quality topsoil
- Compost and soil amendments
- Plants (trees, shrubs, groundcovers)
- Irrigation components
- Mulch materials
- Horticulturists
- Gardeners and landscape laborers
Deliverables:
- Planted areas as per design
- Established irrigation systems
- Initial landscape establishment
- As-built documentation of planting
- Maintenance schedules
Relevant Standards:
- IS 10500:2012 – Drinking Water Specification (for irrigation water quality)
- IS 5983:1980 – Specification for transplanting of trees
- IS 11272:2017 – Guidelines for landscape development

Plant Selection Considerations in Indian Context:
| Climate Zone | Recommended Native Species | Benefits |
|---|---|---|
| Arid (Rajasthan) | Neem, Babul, Khejri | Drought-resistant, low maintenance |
| Coastal (Mumbai) | Coconut Palm, Ashoka, Sea Hibiscus | Salt-tolerant, wind-resistant |
| Humid (Kerala) | Jackfruit, Indian Laburnum, Teak | Moisture-tolerant, dense shade |
| Temperate (Himachal) | Deodar Cedar, Himalayan Maple, Rhododendron | Cold-hardy, erosion control |
Testing and Commissioning Phase
Key Methodologies:
- Systematic inspection of all installed systems
- Functional testing of irrigation systems
- Lighting system verification
- Drainage system performance testing
- Documentation of all test results
Material/Manpower Requirements:
- Testing equipment (flow meters, light meters)
- Technical specialists for each system
- Quality control officers
- Documentation specialists
Deliverables:
- Commissioning reports
- System operation verification certificates
- Defect lists (if any)
- As-built drawings
- Operational manuals
Testing Checklist – Irrigation System:
- Pressure testing of main lines (hold 1.5× working pressure for 2 hours)
- Coverage testing of sprinklers (check for overlapping coverage)
- Controller functionality verification
- Zone-by-zone operation check
- Rain sensor/smart controller calibration
- System timing verification for water efficiency
- Drip irrigation emission uniformity test
Relevant Standards:
- IS 15205:2002 – Installation and Maintenance of Drip Irrigation System
- IS 12232:1996 – Irrigation Equipment – Code of Practice for Installation
- NBC 2016 – Landscape Irrigation Requirements
Handover and Maintenance Phase
Key Methodologies:
- Client walkthrough and demonstration
- Documentation handover
- Training for maintenance staff
- Establishment of warranty period
- Development of maintenance schedules
Material/Manpower Requirements:
- Training personnel
- Maintenance staff
- Documentation specialists
- Client representatives
Deliverables:
- Complete project documentation
- Warranty certificates
- Maintenance manuals
- Training completion certificates
- Handover acceptance documents
Maintenance Schedule Template:
| System | Daily Tasks | Weekly Tasks | Monthly Tasks | Quarterly Tasks |
|---|---|---|---|---|
| Irrigation | Visual inspection | Controller check | Sprinkler head cleaning | System pressure check |
| Planting | Litter removal | Weeding | Pruning | Fertilization |
| Hardscape | Debris removal | Surface cleaning | Joint inspection | Repair assessment |
| Lighting | Failure check | Fixture cleaning | Timer adjustment | Electrical inspection |
| Drainage | Inlet inspection | Debris removal | Manhole inspection | System flushing |
Key Stakeholders:
- Project developers/owners
- Facility management team
- Maintenance contractors
- End users
- Warranty providers
Value Engineering Opportunities
Design Phase Value Engineering
Native Plant Selection
- Using locally adapted species reduces irrigation needs by 40-60%
- Lowers maintenance costs by approximately ₹15,000/acre/month
- Increases survival rate in extreme weather by 30-50%
Integrated Stormwater Management
- Bioswales can reduce drainage infrastructure costs by 15-25%
- Rainwater harvesting can offset 30-40% of irrigation water requirements
- Rain gardens enhance aesthetics while providing functional drainage
Multi-functional Spaces
- Designing retention ponds as aesthetic water features
- Incorporating service areas as design elements
- Using retaining walls as seating elements
Construction Phase Value Engineering
Material Substitution
- Using stabilized decomposed granite instead of concrete for pathways (30% cost reduction)
- Permeable pavers instead of traditional pavers with separate drainage (15% integrated cost saving)
- Locally sourced stone instead of imported varieties (40-60% cost reduction)
Execution Methodology
- Phased planting to optimize maintenance during establishment
- Use of hydroseeding for large areas instead of sodding (50-70% cost reduction)
- Modular construction methods for hardscape elements
Technology Integration
- Smart irrigation controllers reduce water consumption by 20-30%
- Solar-powered lighting reduces operational costs by 60-80%
- Automated monitoring systems reduce maintenance labor requirements
Maintenance Phase Value Engineering
Sustainable Practices
- Composting landscape waste on-site (eliminates disposal costs)
- Integrated pest management reduces chemical costs by 40-50%
- Mulching reduces watering frequency by 25-30%
Operational Efficiencies
- Zoned maintenance schedules based on usage intensity
- Seasonal adjustment of systems
- Preventive maintenance scheduling to reduce repair costs
Value Engineering Decision Matrix Example:
| Opportunity | Initial Cost Impact | Lifecycle Savings | Environmental Impact | Implementation Difficulty | Priority Score |
|---|---|---|---|---|---|
| Native Plants | +5% | -40% | High Positive | Low | 9/10 |
| Smart Irrigation | +20% | -30% | Medium Positive | Medium | 8/10 |
| Permeable Paving | +15% | -20% | High Positive | Medium | 7/10 |
| Solar Lighting | +40% | -70% | High Positive | Medium | 8/10 |
| Bioswales | -5% | -15% | High Positive | Low | 9/10 |
Case Study: Gardenia Township Project, Pune
Project Overview
The Gardenia Township, a 25-acre mixed-use development in Pune, faced significant challenges with stormwater management due to its location on a natural slope. The project included:
- 15 residential buildings
- Community center and clubhouse
- 5 acres of landscape areas
- Complete site infrastructure
Challenge
During the initial planning phase, conventional drainage solutions would have required:
- Extensive underground piping network
- Multiple pumping stations
- High installation and operational costs
- Significant excavation affecting existing mature trees
Solution: Integrated Landscape and Infrastructure Approach
The project team implemented an integrated approach:
Terraced Landscape Design
- Created natural contour-following terraces
- Established planted swales between terraces
- Developed retention ponds as landscape features
Permeable Surface Strategy
- 60% of pathways used permeable paving
- Parking areas utilized grasscrete
- Open spaces designed with infiltration capabilities
Native Planting Scheme
- Selected plants with high water absorption capacity
- Created microclimate zones based on water availability
- Implemented phased planting approach
Results
Infrastructure Benefits:
- 40% reduction in underground drainage pipe requirements
- Elimination of 2 planned pumping stations
- Zero flooding incidents in 5 years of operation
- 30% cost reduction in drainage infrastructure
Landscape Benefits:
- Creation of diverse ecological habitats
- 45% reduction in irrigation water usage
- Preservation of 90% of existing mature trees
- Enhanced recreational spaces with water features
Maintenance Benefits:
- 35% lower annual maintenance costs
- Reduced erosion and soil loss
- Simplified maintenance protocols
- Higher resident satisfaction (95% positive feedback)
Key Learnings
- Early integration of landscape and infrastructure planning is crucial
- Natural systems can often replace or enhance engineered solutions
- Initial investment in sustainable approaches yields long-term operational savings
- Site-specific solutions outperform standardized approaches
- Value engineering opportunities exist throughout the project lifecycle
Checklists and Templates
Pre-Construction Checklist for Landscape and Infrastructure
- Site survey and analysis completed
- Soil testing conducted and reports analyzed
- Utilities mapping verified
- Vegetation inventory and preservation plan established
- Drainage patterns documented
- Regulatory permissions obtained
- Design documents finalized and approved
- Value engineering review conducted
- Construction methodologies established
- Material procurement plan prepared
- Quality control protocols defined
- Safety procedures documented
Quality Control Inspection Form
| Element | Parameters to Check | Acceptance Criteria | Compliance (Y/N) | Remarks |
|---|---|---|---|---|
| Drainage Pipes | Alignment, Slope, Joint integrity | Per IS 1742:1983 | ||
| Irrigation Lines | Pressure test, Coverage | No leaks, Full coverage | ||
| Pavers | Level, Pattern, Joint width | ± 3mm level, Even joints | ||
| Topsoil | Depth, Quality, Compaction | 150mm min depth, Friable | ||
| Planting | Species, Health, Planting method | Correct species, No stress signs | ||
| Lighting | Fixture placement, Wiring, Operation | Per electrical plans, Proper operation |
Conclusion
Landscape development and site infrastructure are not separate entities but interconnected systems that, when planned and executed holistically, create functional, sustainable, and beautiful spaces. The project lifecycle—from pre-planning through maintenance—offers numerous opportunities for innovation, efficiency, and value enhancement.
For professionals, understanding this integrated approach leads to better project outcomes. For homeowners and first-time builders, recognizing the importance of these elements early in the planning process can prevent costly modifications later.
The Indian construction industry continues to evolve toward more sustainable practices, with landscape and infrastructure development at the forefront of this transformation. By following established standards, implementing value engineering principles, and maintaining focus on long-term sustainability, projects of all scales can achieve both aesthetic excellence and functional performance.
Remember that successful landscape and infrastructure development requires collaboration among various stakeholders and disciplines—bringing together civil engineering, horticulture, architecture, and environmental science into a cohesive whole that enhances our built environment for generations to come.
