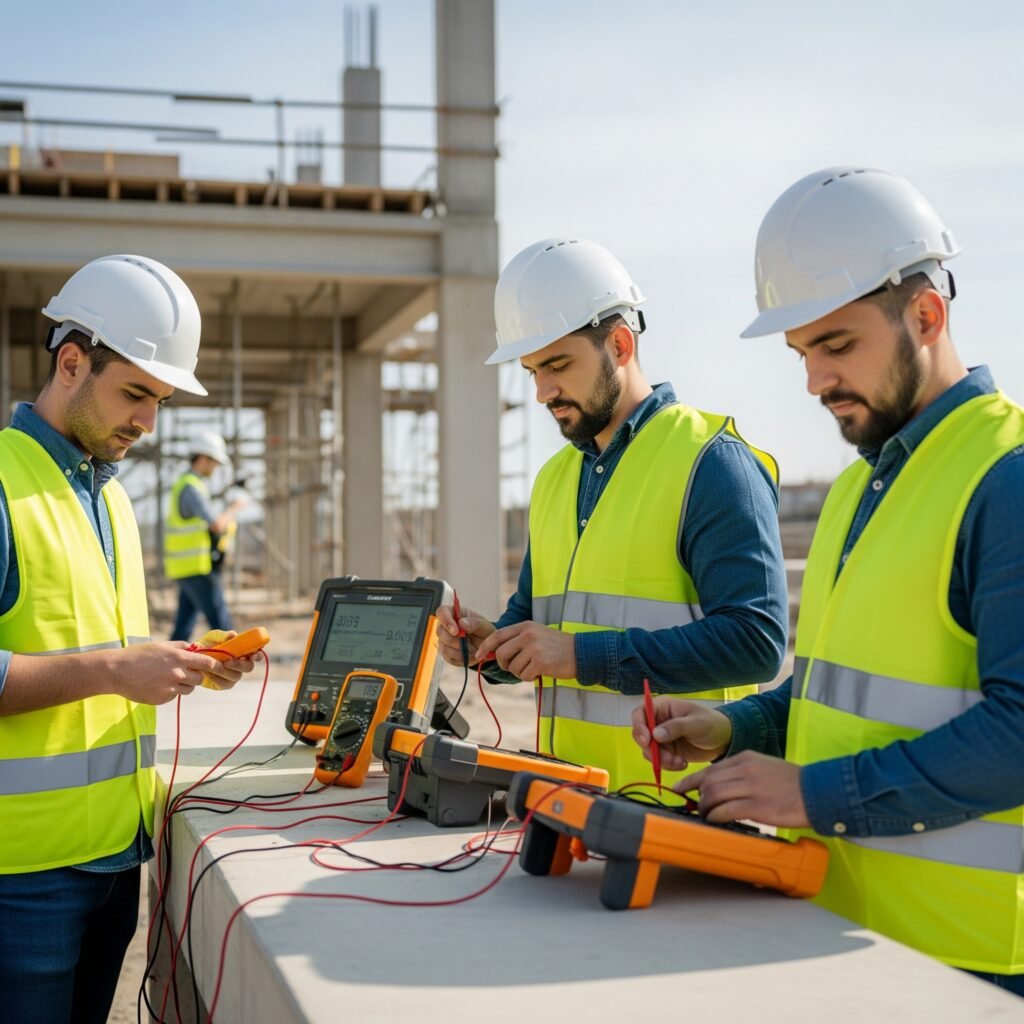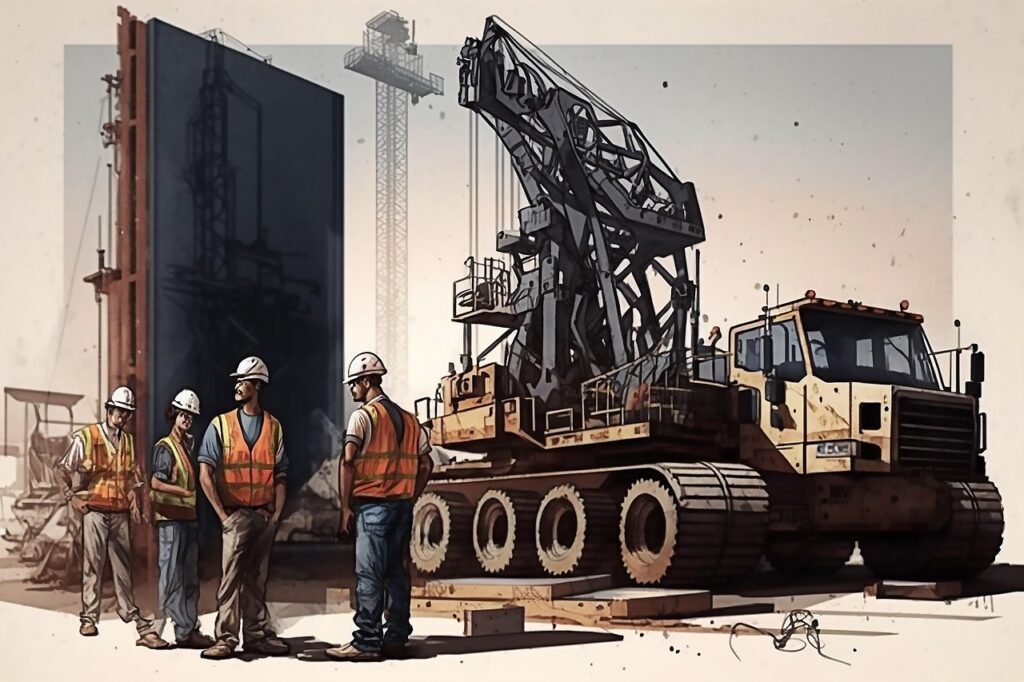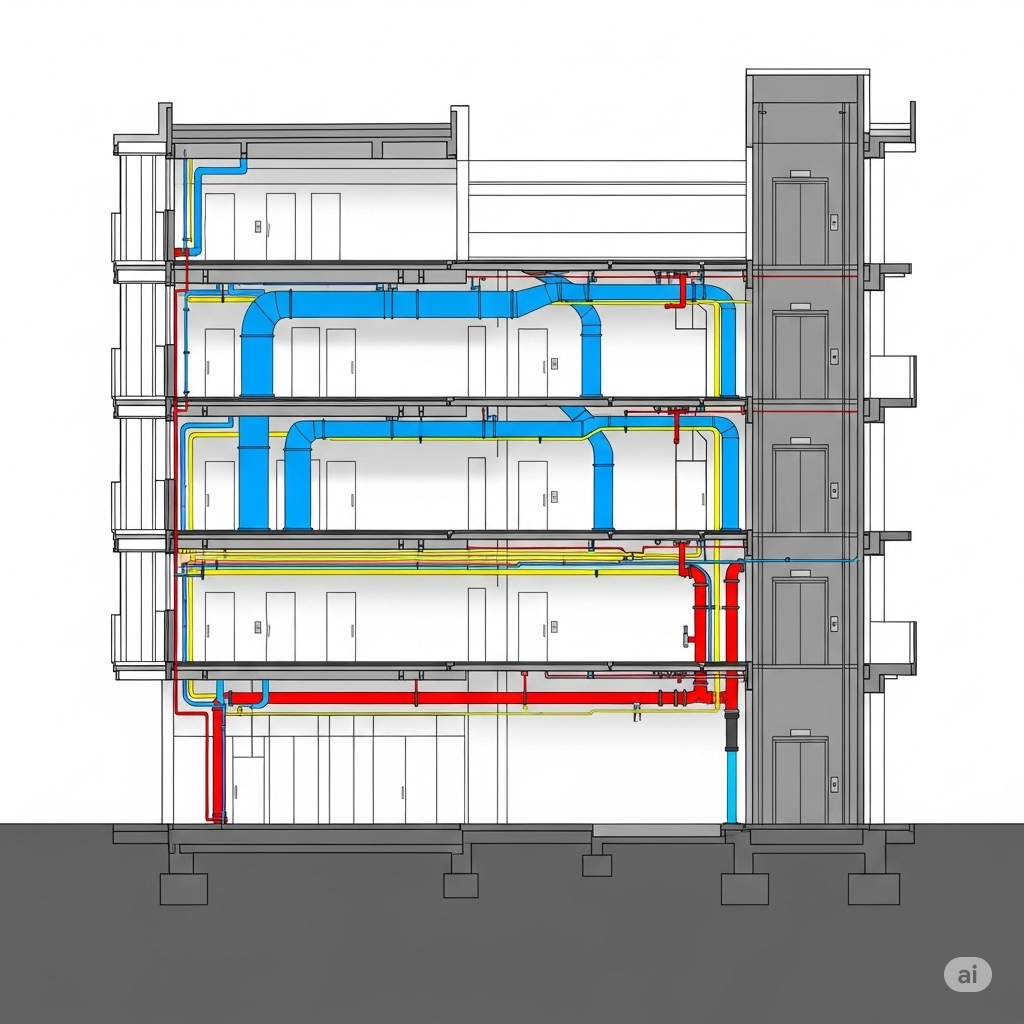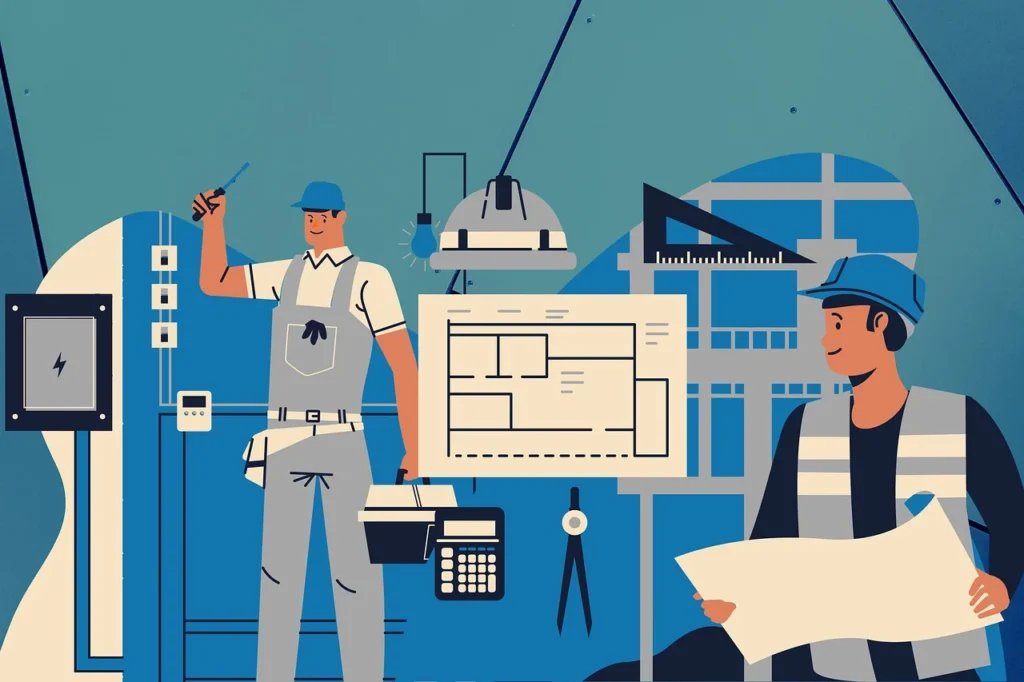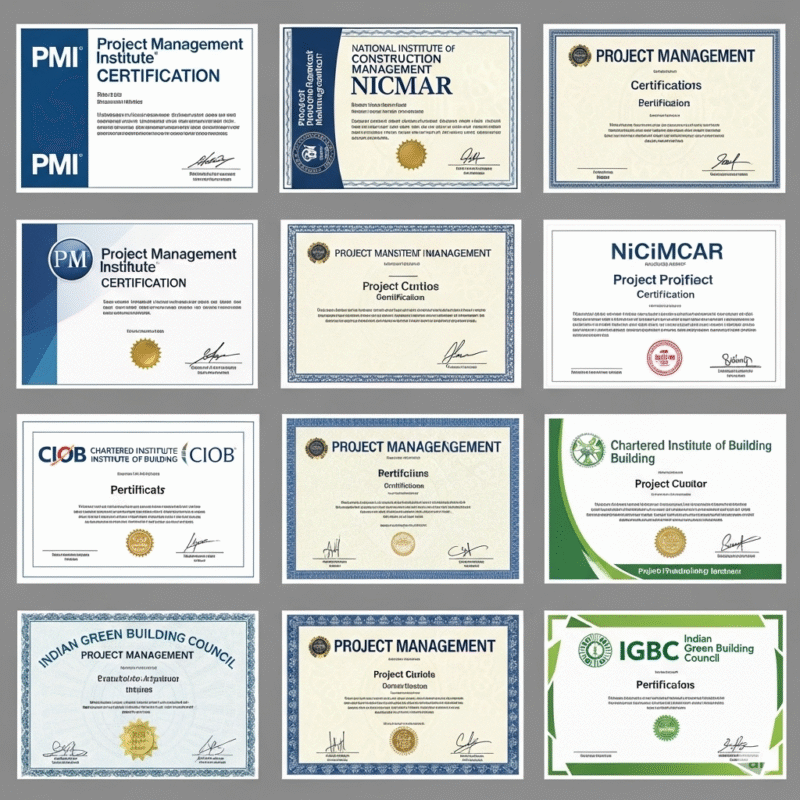Introduction
Testing and commissioning represent the crucial final stages in the life cycle of any construction project. These processes ensure that all systems and components are installed correctly, function as designed, and meet the required standards before the project is handed over to the client. Whether you’re building a home, managing a commercial complex, or overseeing an industrial facility, understanding these processes is essential for ensuring safety, functionality, and long-term performance.
This blog post explores the testing and commissioning stages across various construction projects in India, breaking down complex technical procedures into accessible information for both industry professionals and first-time builders.
What is Testing and Commissioning?
Testing
Testing involves examining individual components, systems, and installations to verify they meet specified requirements. This includes:
- Integrity Testing: Checking for physical defects, leaks, or structural issues
- Functional Testing: Verifying that components operate as intended
- Performance Testing: Measuring output against design parameters
- Safety Testing: Ensuring all systems meet safety standards
Commissioning
Commissioning is the systematic process of ensuring all building systems perform according to the design intent and the owner’s operational needs. This includes:
- Pre-commissioning: Initial checks before system startup
- Commissioning: Full system startup and verification
- Integrated System Testing: Checking how different systems work together
- Handover: Transferring operational responsibility to the owner
Why Are Testing and Commissioning Important?
- Quality Assurance: Verifies that construction meets required standards
- Safety: Ensures all systems operate safely before occupancy
- Performance Optimization: Identifies opportunities for efficiency improvements
- Cost Savings: Detects issues before they become expensive problems
- Compliance: Meets regulatory requirements and obtains necessary certifications
- Longevity: Ensures systems are set up for optimal lifespan
Key Systems Requiring Testing and Commissioning
1. Electrical Systems
Methodologies
- Visual Inspection: Checking electrical installations for proper workmanship
- Insulation Resistance Testing: Measuring resistance between conductors and ground
- Continuity Testing: Verifying proper connections in circuits
- Earth Resistance Testing: Ensuring effective grounding systems
- Load Testing: Validating performance under full operational conditions
Material and Manpower Requirements
| Resources | Requirements |
|---|---|
| Equipment | Megger tester, multimeter, phase sequence tester, earth tester, thermal imaging camera |
| Technical Staff | Licensed electrical engineer, certified electricians, safety officer |
| Documentation | Electrical drawings, single line diagrams, manufacturer specifications |
Deliverables
- Pre-commissioning: Test certificates for equipment, inspection reports
- Commissioning: System performance reports, load balance verification
- Handover: Operation and maintenance manuals, as-built drawings, warranty certificates
Key Stakeholders and Communication
| Stakeholder | Role | Communication Protocol |
|---|---|---|
| Electrical Contractor | System installation and testing | Daily/weekly progress reports |
| Electrical Consultant | Design oversight and approval | Technical queries, approval requests |
| Project Manager | Overall coordination | Regular meetings, milestone reports |
| Client/Owner | Final acceptance | Demonstration, training sessions |
| Electrical Inspector | Regulatory compliance | Official inspection and certification |

Standards and Regulations
- IS 732: Code of Practice for Electrical Wiring Installations
- IS 3043: Code of Practice for Earthing
- IS 1646: Code of Practice for Fire Safety of Buildings
- National Building Code of India: Section 2, Part 8 – Building Services
- Central Electricity Authority (CEA) Regulations
2. Plumbing and Water Supply Systems
Methodologies
- Pressure Testing: Verifying pipe integrity under operating pressure
- Flow Testing: Measuring water delivery rates at outlets
- Drainage Testing: Checking for proper drainage and absence of leaks
- Quality Testing: Analyzing water quality parameters
Material and Manpower Requirements
| Resources | Requirements |
|---|---|
| Equipment | Pressure gauges, flow meters, leak detection equipment, water quality test kits |
| Technical Staff | Plumbing engineers, certified plumbers, quality control inspectors |
| Documentation | Plumbing drawings, pipe schedules, fixture specifications |
Deliverables
- Pre-commissioning: Pressure test reports, material quality certificates
- Commissioning: Flow rate measurements, drainage performance reports
- Handover: Maintenance schedules, fixture manuals, water treatment guidelines
Key Stakeholders and Communication
| Stakeholder | Role | Communication Protocol |
|---|---|---|
| Plumbing Contractor | System installation and testing | Regular progress updates |
| MEP Consultant | Technical oversight | Approval of test results, technical queries |
| Project Manager | Coordination with other trades | Integrated schedule management |
| Municipal Authority | Water connection and approval | Official applications and inspections |
| Client/End Users | System acceptance | Training on operation and maintenance |
Standards and Regulations
- IS 1172: Code of Basic Requirements for Water Supply, Drainage and Sanitation
- IS 2065: Code of Practice for Water Supply in Buildings
- IS 1742: Code of Practice for Building Drainage
- National Building Code of India: Section 9 – Plumbing Services
3. HVAC (Heating, Ventilation, and Air Conditioning) Systems
Methodologies
- Air Balance Testing: Ensuring proper air distribution
- Hydronic Balance Testing: Verifying water flow in chilled/hot water systems
- Temperature and Humidity Testing: Confirming environmental control
- Noise and Vibration Testing: Measuring acoustic performance
- Control System Verification: Testing automation and control sequences
Material and Manpower Requirements
| Resources | Requirements |
|---|---|
| Equipment | Anemometer, manometer, thermometer, hygrometer, sound level meter |
| Technical Staff | HVAC engineers, technicians, control system specialists, TAB (Testing, Adjusting, Balancing) experts |
| Documentation | HVAC drawings, equipment schedules, control logic diagrams |
Deliverables
- Pre-commissioning: Equipment inspection reports, pre-start checks
- Commissioning: TAB reports, control system verification
- Handover: Operating parameters, efficiency reports, maintenance schedules

Key Stakeholders and Communication
| Stakeholder | Role | Communication Protocol |
|---|---|---|
| HVAC Contractor | System installation and commissioning | Technical submittals, progress reports |
| MEP Consultant | Design compliance verification | Review and approval of test results |
| Automation Contractor | Building management system integration | Interface protocols, data exchange |
| Energy Auditor | Performance verification | Efficiency benchmarking |
| Facility Manager | System operation | Training and handover documentation |
Standards and Regulations
- IS 659: Safety Code for Air Conditioning
- ASHRAE Standards: Particularly 90.1 for energy efficiency
- ISHRAE Guidelines: Indian Society of Heating, Refrigerating and Air Conditioning Engineers
- BEE (Bureau of Energy Efficiency): Energy Conservation Building Code
4. Fire Protection Systems
Methodologies
- Hydrostatic Testing: Verifying integrity of fire water piping
- Flow and Pressure Testing: Confirming adequate water supply
- Functional Testing: Verifying operation of sprinklers, pumps, and alarms
- Integrated Testing: Checking coordination with other building systems
- Evacuation Drills: Testing emergency response procedures
Material and Manpower Requirements
| Resources | Requirements |
|---|---|
| Equipment | Pressure gauges, flow meters, smoke generators, decibel meters |
| Technical Staff | Fire protection engineers, alarm technicians, licensed inspectors |
| Documentation | Fire safety drawings, equipment certifications, emergency procedures |
Deliverables
- Pre-commissioning: Equipment certification, installation verification
- Commissioning: System performance reports, integration test results
- Handover: Fire safety manuals, emergency response procedures, maintenance schedules
Key Stakeholders and Communication
| Stakeholder | Role | Communication Protocol |
|---|---|---|
| Fire Protection Contractor | System installation and testing | Technical submittals, compliance reports |
| Fire Consultant | Design oversight and approval | Inspection schedules, compliance verification |
| Fire Department | Regulatory approval | Official inspections, certification |
| Insurance Provider | Risk assessment | System verification for coverage |
| Building Occupants | Emergency response | Training sessions, drills |
Standards and Regulations
- IS 15105: Design and Installation of Fixed Automatic Sprinkler Fire Extinguishing Systems
- IS 3844: Code of Practice for Installation and Maintenance of Internal Fire Hydrants
- National Building Code of India: Part 4 – Fire and Life Safety
- NFPA Standards: Internationally recognized fire protection standards
5. Building Management Systems (BMS)
Methodologies
- Point-to-Point Testing: Verifying individual control points
- Sequence of Operations Testing: Confirming automated control logic
- Integration Testing: Checking interoperability between systems
- User Interface Testing: Validating monitoring and control capabilities
- Scenario Testing: Simulating various operational conditions

Material and Manpower Requirements
| Resources | Requirements |
|---|---|
| Equipment | Control system analyzers, simulators, calibration tools |
| Technical Staff | BMS engineers, programmers, system integrators |
| Documentation | Control logic diagrams, point schedules, network architecture |
Deliverables
- Pre-commissioning: Controller calibration reports, network connectivity verification
- Commissioning: System performance reports, interface functionality
- Handover: User manuals, operator training, software backups
Key Stakeholders and Communication
| Stakeholder | Role | Communication Protocol |
|---|---|---|
| BMS Contractor | System installation and programming | Technical documentation, testing schedules |
| System Integrator | Integration with various building systems | Interface protocols, data exchange formats |
| IT Department | Network infrastructure | Security protocols, access requirements |
| Facility Management | System operation | Training sessions, operational guidelines |
| Energy Manager | Performance monitoring | Reporting requirements, efficiency metrics |
Standards and Regulations
- IS/ISO 16484: Building Automation and Control Systems
- BEE Guidelines: Energy efficiency monitoring requirements
- IGBC (Indian Green Building Council) Requirements for Green Building Certification
Testing and Commissioning Process Flow
Pre-Commissioning Phase
Documentation Review
- Verify drawings, specifications, and design intent
- Confirm compliance with relevant codes and standards
- Review manufacturer requirements and warranties
Static Inspections
- Visual inspection of installations
- Verification of materials and equipment
- Checking for proper installation and workmanship
Non-Energized Testing
- Pressure testing of piping systems
- Insulation resistance testing of electrical systems
- Duct leakage testing in HVAC systems
Commissioning Phase
System Startup
- Initial energization of systems
- Equipment startup according to manufacturer procedures
- Preliminary adjustments and calibrations
Functional Performance Testing
- Verification of system operations under various conditions
- Testing control sequences and interlocks
- Performance measurement against design parameters
Integrated Systems Testing
- Verification of system interactions
- Testing emergency and backup systems
- Full-load testing where applicable
Handover Phase
Documentation Compilation
- Test reports and certificates
- As-built drawings
- Operation and maintenance manuals
Training and Knowledge Transfer
- Operator training on system operation
- Maintenance staff training on routine upkeep
- Emergency response procedures
Final Acceptance
- Client demonstration and walkthrough
- Resolution of any outstanding issues
- Formal acceptance and sign-off

Value Engineering Opportunities
Design Phase
- System Selection: Choose equipment with lower maintenance requirements and higher efficiency
- Standardization: Use standard components where possible to reduce spare parts inventory
- Modularization: Design systems that can be tested in sections to streamline commissioning
- Integration Planning: Early coordination between systems to reduce conflicts during commissioning
Construction Phase
- Pre-fabrication Testing: Test assemblies off-site before installation
- Phased Testing: Test completed sections while construction continues elsewhere
- Quality Control: Implement rigorous inspection during installation to reduce issues during testing
Testing and Commissioning Phase
- Automated Testing: Use automated testing tools where possible to increase efficiency
- Parallel Testing: Coordinate testing of multiple systems simultaneously
- Performance Optimization: Fine-tune systems during commissioning for energy efficiency
- Remote Monitoring Setup: Implement systems for continuous performance monitoring
Case Study: High-Rise Residential Tower in Gurgaon
Project Overview
- Project: 40-story luxury residential tower with 200 apartments
- Systems: HVAC, electrical, plumbing, fire protection, elevator, BMS
- Challenge: Complex integration of multiple systems with tight timeline
Testing and Commissioning Approach
Planning and Preparation
- Detailed commissioning plan developed 6 months before completion
- Commissioning team assembled with specialists for each system
- Comprehensive checklist development based on project specifications
Phased Implementation
- Zone-wise testing starting from lower floors
- Critical systems (fire, elevator) prioritized
- Parallel testing of independent systems
Integration Testing
- Full-building fire drill with all systems engaged
- Power failure scenario with backup systems activation
- BMS monitoring and control verification
Results
- Time Savings: 3 weeks saved through parallel testing approach
- Issues Detected: 142 minor issues resolved before occupancy
- Major Findings:
- Incorrectly sized pump in fire system identified and replaced
- BMS programming errors affecting energy efficiency corrected
- Water pressure imbalances in upper floors addressed
Lessons Learned
- Early involvement of commissioning team in design phase prevented potential issues
- Thorough documentation and tracking system proved essential for managing complex system interactions
- Regular stakeholder meetings improved coordination and issue resolution
Best Practices and Tips
For Professionals
- Start Early: Begin planning for commissioning during the design phase
- Document Everything: Maintain detailed records of all tests and results
- Coordinate Closely: Ensure regular communication between all trades and stakeholders
- Use Technology: Leverage digital tools for documentation and tracking
- Train Thoroughly: Ensure all team members understand testing protocols
For Homeowners
- Ask Questions: Request explanations of testing procedures and results
- Witness Testing: Be present during critical system testing when possible
- Request Documentation: Obtain copies of all test reports and certificates
- Understand Systems: Learn basic operation of home systems during handover
- Plan for Maintenance: Establish a schedule for ongoing system checks
Checklist: Essential Testing Requirements
Electrical Systems
- Insulation resistance testing of all circuits
- Earth resistance measurement
- Load balancing verification
- Emergency power system testing
- Lighting control system verification
Plumbing Systems
- Pressure testing of all piping (minimum 1.5 times working pressure)
- Flow rate verification at outlets
- Drainage system testing
- Water quality testing
- Fixture functionality checks
HVAC Systems
- Air balancing within 5% of design values
- Temperature control verification
- Noise level measurement
- Control system operation
- Energy efficiency verification
Fire Protection
- Hydrostatic testing of sprinkler piping
- Fire pump performance testing
- Alarm system activation verification
- Smoke detection system testing
- Emergency evacuation procedure verification
Conclusion
Testing and commissioning are not just technical requirements but critical processes that ensure the safety, functionality, and efficiency of building systems. Whether you’re a professional managing a complex project or a homeowner building your first house, understanding these processes helps you make informed decisions and ensures a quality result.
By following established standards, implementing comprehensive testing procedures, and engaging qualified professionals, you can ensure your project transitions smoothly from construction to operation, providing a safe, comfortable, and efficient environment for years to come.
References
- National Building Code of India 2016
- IS 732: Code of Practice for Electrical Wiring Installations
- IS 15105: Design and Installation of Fixed Automatic Sprinkler Fire Extinguishing Systems
- ASHRAE Guidelines for Commissioning Process for Buildings and Systems
- Bureau of Energy Efficiency (BEE) Guidelines
- Indian Society of Heating, Refrigerating and Air Conditioning Engineers (ISHRAE) Handbook
This blog post is intended as a general guide. Specific projects may have additional requirements based on size, complexity, and local regulations. Always consult with qualified professionals for your specific project needs.
