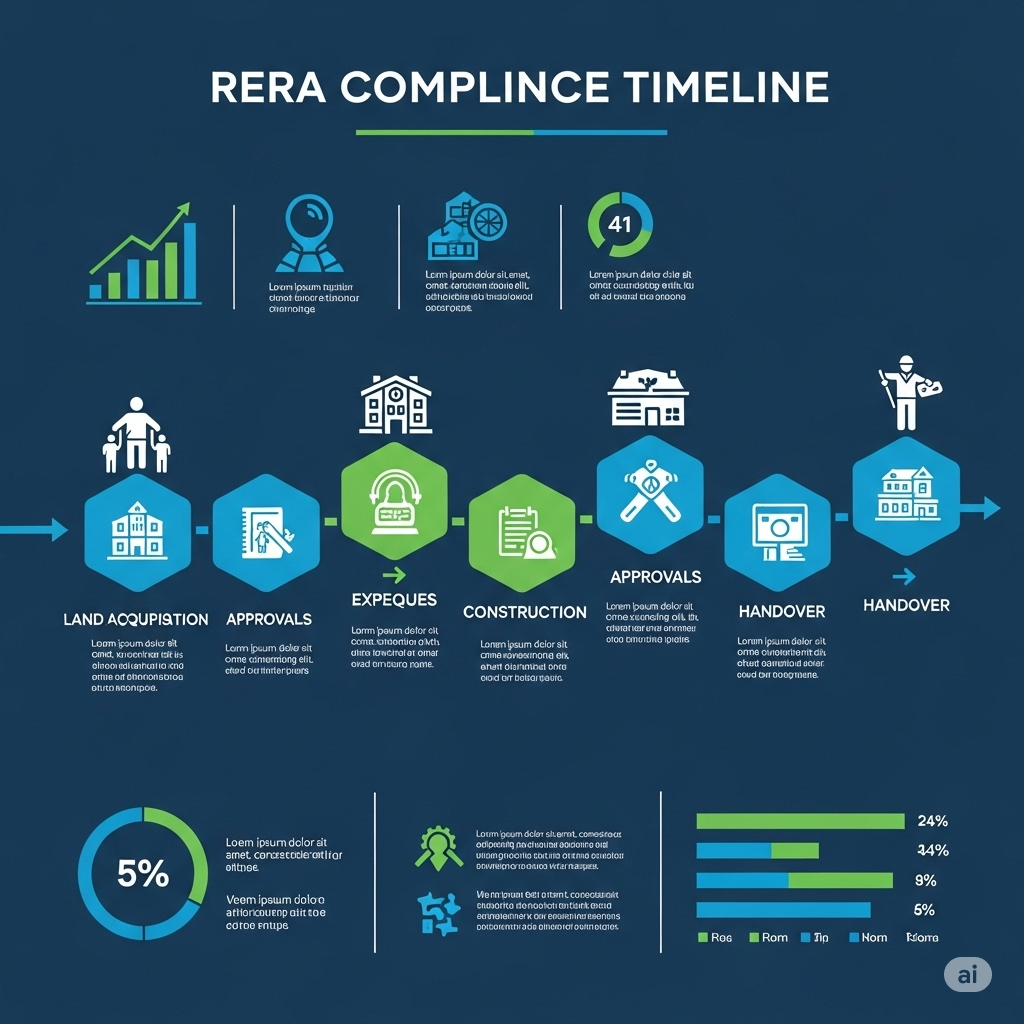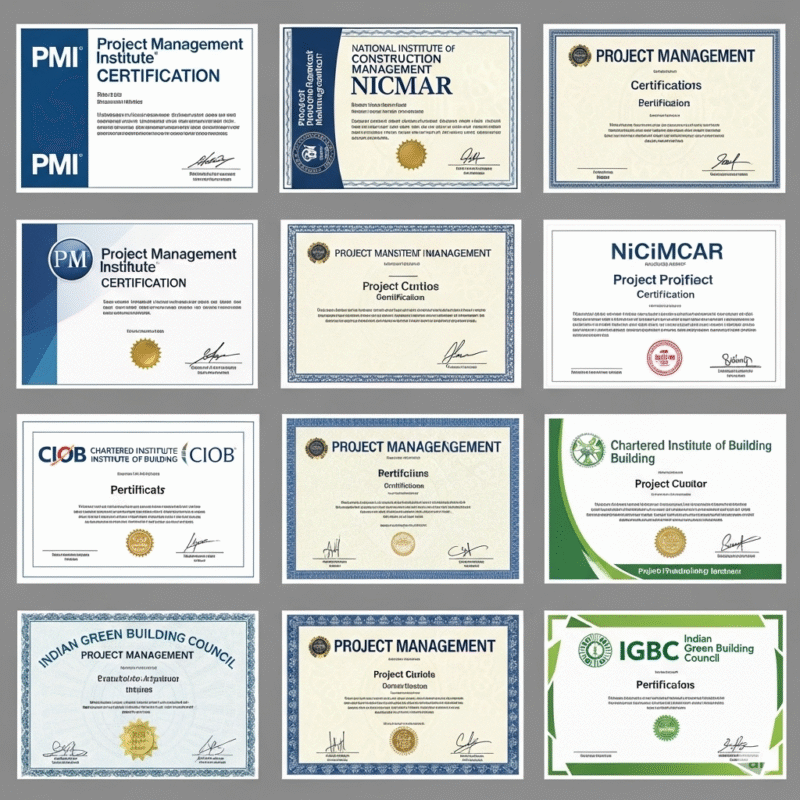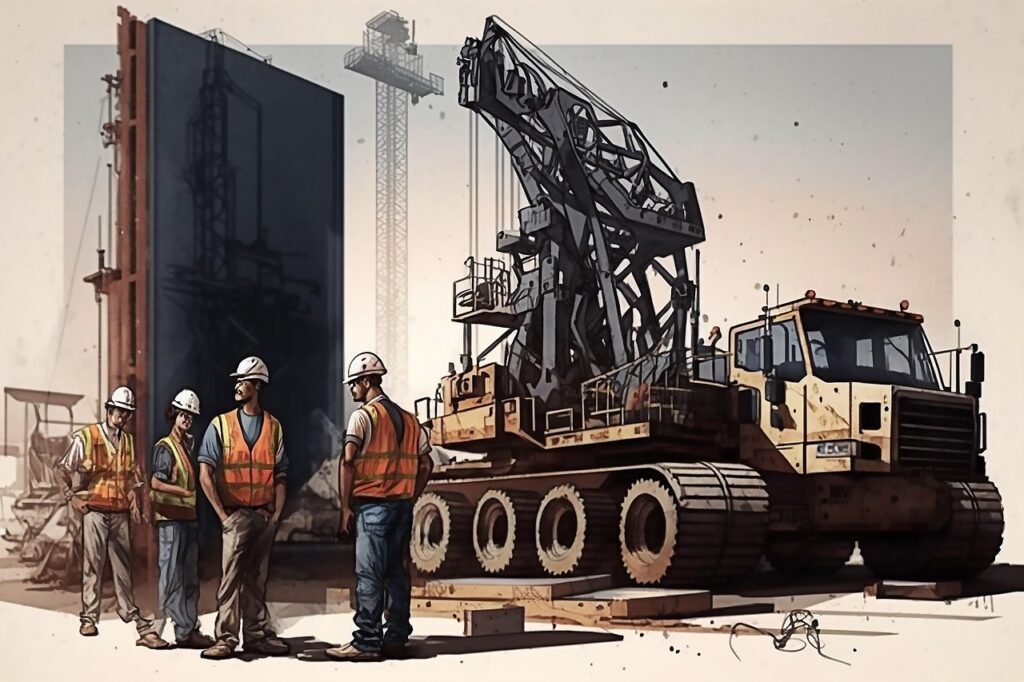Introduction
Building construction in India involves navigating a complex web of approvals, permissions, and clearances from multiple government agencies. Whether you’re a real estate developer planning a commercial complex, a homeowner looking to build your dream house, or a construction professional managing multiple projects, understanding the approval process is crucial for project success.
The Indian construction industry operates under a multi-layered regulatory framework involving central, state, and local authorities. From RERA registration to environmental clearances, each approval serves a specific purpose in ensuring safe, legal, and sustainable construction practices.
Who Should Read This Guide:
- Real estate developers and investors planning new projects
- Construction professionals and project managers
- Individual homeowners planning to build or renovate
- Architecture and engineering students
- Legal professionals specializing in real estate
- Government officials involved in building approvals
This comprehensive guide will walk you through every stage of the approval process, helping you avoid costly delays and legal complications while ensuring your project meets all regulatory requirements.
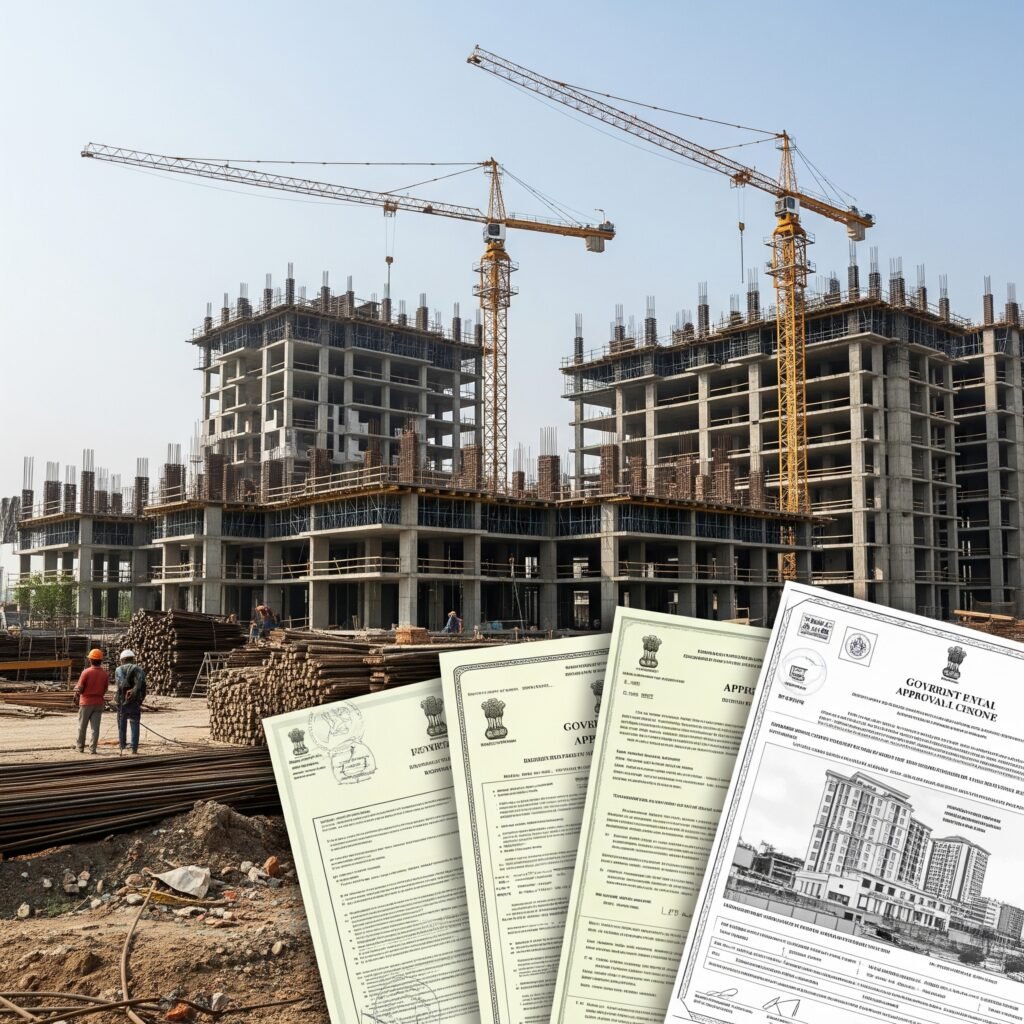
Key Methodologies & Processes
Step-by-Step Execution Framework
The building approval process in India follows a systematic approach that can be broken down into five key phases:
Pre-Application Planning
- Site survey and feasibility study
- Document compilation and verification
- Preliminary consultations with relevant authorities
- Risk assessment and timeline planning
Fundamental Approvals
- RERA registration (if applicable)
- Municipal building plan approval
- Environmental clearance assessment
- Basic NOCs (Fire, Pollution Control Board)
Infrastructure & Utility Clearances
- Electricity connection applications
- Water and sewage approvals
- Rainwater harvesting compliance
- Traffic and transportation NOCs
Phase 4: Specialized NOCs
- Airport Authority clearances
- Railway and Defence NOCs
- Archaeological Survey approvals
- Forest and wildlife clearances
Phase 5: Construction & Post-Construction
- Periodic compliance monitoring
- Completion certificate processing
- Occupancy certificate acquisition
- Post-construction renewals
IS Codes & Standards
Key Indian Standards governing building approvals include:
- NBC 2016 (National Building Code): Comprehensive building regulations
- IS 1893: Earthquake-resistant construction criteria
- IS 456: Plain and reinforced concrete code of practice
- IS 800: Steel structure design standards
- IS 1642: Fire safety code for buildings
Best Industry Practices
- Early Engagement: Start the approval process during the design phase
- Parallel Processing: Apply for multiple NOCs simultaneously where possible
- Professional Consultation: Engage specialized consultants for complex approvals
- Documentation Management: Maintain comprehensive records throughout the process
- Regular Follow-ups: Establish systematic tracking and follow-up procedures
Material & Manpower Requirements
Documentation Materials Required
Basic Documents:
- Site plans and survey documents
- Architectural drawings and structural plans
- Land ownership documents
- Identity proofs of applicants
- Project reports and feasibility studies
Technical Specifications:
- Soil investigation reports
- Structural design calculations
- MEP (Mechanical, Electrical, Plumbing) drawings
- Fire safety plans
- Environmental impact assessments
Manpower & Professional Services
Core Team Requirements:
- Licensed architect for design and municipal approvals
- Structural engineer for technical calculations
- Project manager for coordination
- Legal consultant for documentation review
- Liaison officers for government interface
Specialized Consultants:
- Environmental consultant for EC applications
- Fire safety engineer for Fire NOCs
- Traffic engineer for transportation studies
- Archaeological expert for ASI clearances
- Aviation consultant for AAI approvals
Technology & Tools
- CAD software for technical drawings
- Project management systems for tracking
- Document management platforms
- GIS mapping tools for site analysis
- Online application portals for submissions
Deliverables at Each Stage & Impact Analysis
Pre-Construction Stage
Key Deliverables:
- Approved building plans with municipal seal
- Environmental clearance certificate (if required)
- Fire NOC for construction phase
- All specialized NOCs based on project location
- RERA registration certificate (for commercial projects)
Impact on Project:
- Establishes legal foundation for construction
- Determines project timeline and milestones
- Influences design modifications and compliance costs
- Sets benchmark for quality and safety standards
Construction Stage
Ongoing Deliverables:
- Periodic compliance reports
- Third-party inspection certificates
- Progress reports to regulatory authorities
- Amendment approvals for design changes
- Safety audit reports
Stage-wise Impact:
- Foundation stage: Soil testing compliance and structural approvals
- Superstructure: Height restriction compliance and safety protocols
- Finishing: Fire safety installations and utility connections
- Landscaping: Environmental compliance and rainwater harvesting
Post-Construction Stage
Final Deliverables:
- Completion Certificate (CC) from municipal authority
- Occupancy Certificate (OC) for legal occupation
- Fire safety certificate renewal
- Utility connection certificates
- Property tax assessment completion
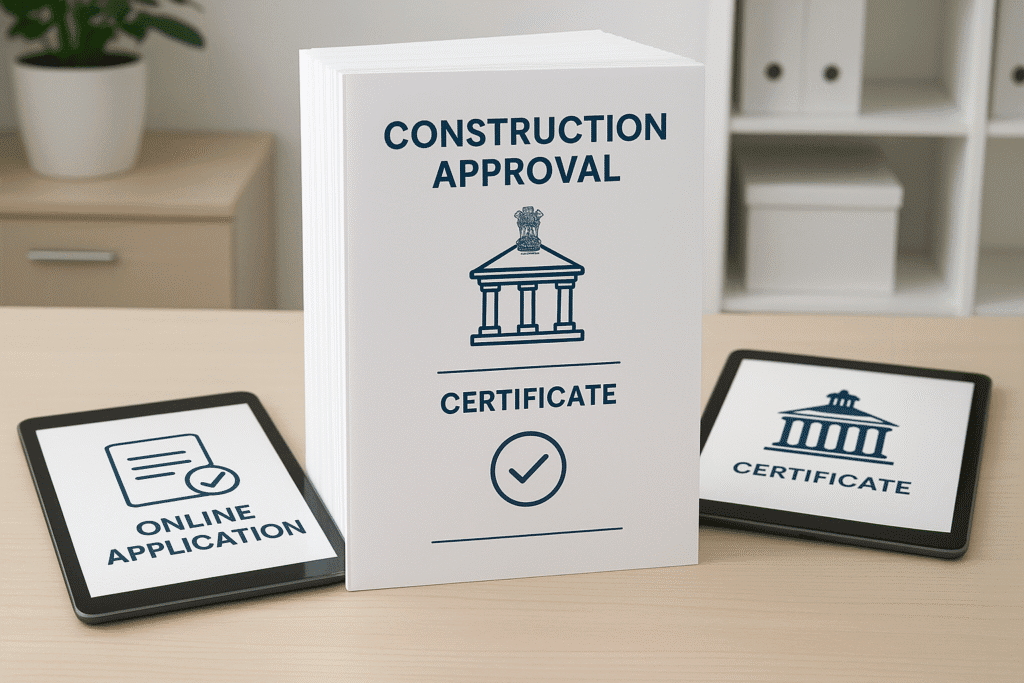
Long-term Impact:
- Enables legal sale/transfer of property
- Establishes basis for property valuation
- Ensures ongoing compliance obligations
- Facilitates insurance and financing processes
Stakeholders & Communication Matrix
Primary Stakeholders
Government Authorities:
- Municipal corporations and councils
- State Pollution Control Boards
- Fire and Emergency Services
- Electricity distribution companies
- Water and sewage boards
Private Sector Players:
- Project developers and promoters
- Construction contractors and subcontractors
- Architects and consulting engineers
- Legal and compliance consultants
- Financial institutions and investors
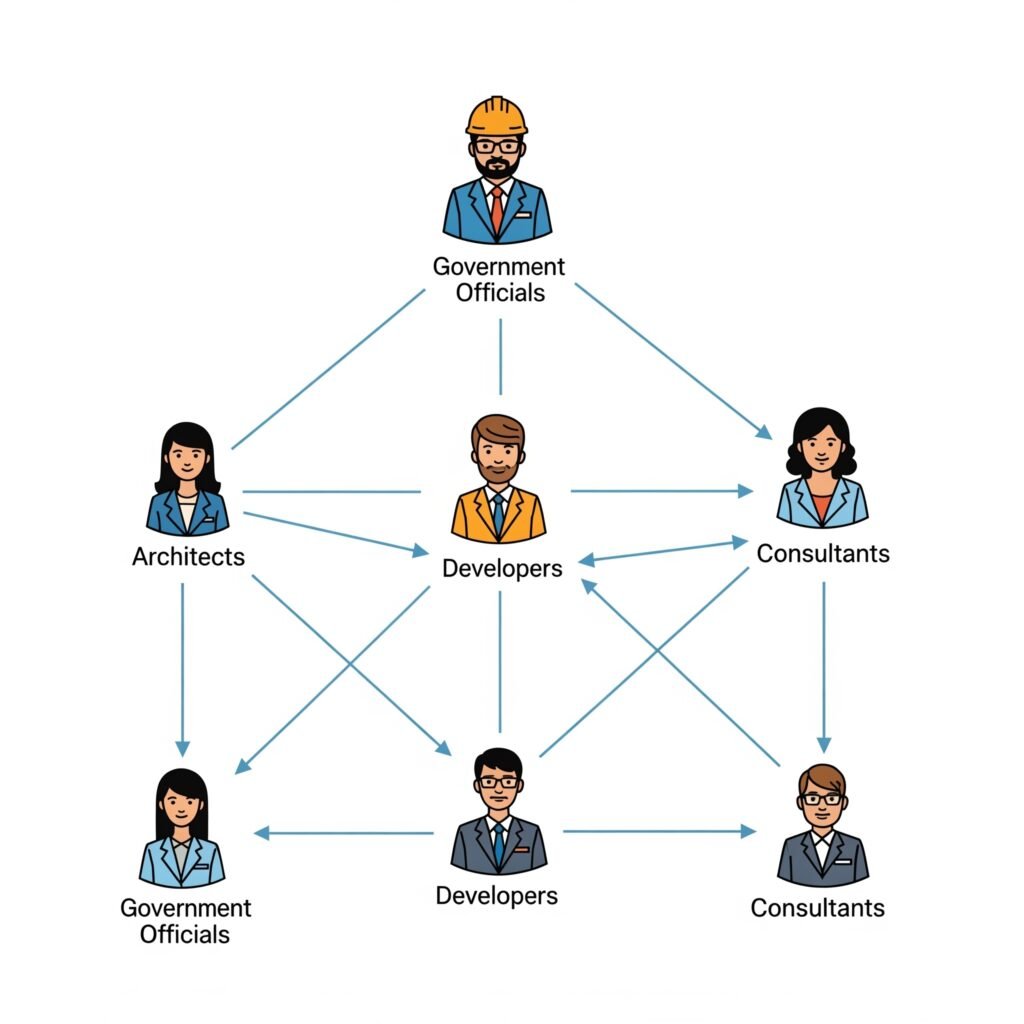
Communication Protocols
Regular Reporting Structure:
- Weekly progress reports to municipal authorities
- Monthly compliance updates to environmental agencies
- Quarterly reviews with specialized NOC authorities
- Annual renewals and audit submissions
Escalation Matrix:
- Level 1: Direct liaison with department officers
- Level 2: Senior officials and department heads
- Level 3: Political representatives and ombudsman
- Level 4: Legal remedies through courts
Documentation Standards:
- All communications in writing with proper references
- Systematic filing and tracking of all submissions
- Regular backup and digital archiving
- Compliance audit trails for future reference
Value Engineering Opportunities
Cost Optimization Strategies
Design-Phase Savings:
- Modular design approaches to reduce approval complexity
- Standard designs that meet multiple regulatory requirements
- Integrated utility planning to minimize separate applications
- Phased development to spread approval costs over time
Process Efficiency Improvements:
- Single-window clearance systems where available
- Online application portals to reduce processing time
- Bundled consultant services for multiple approvals
- Pre-approved design templates for standard projects
Sustainable Alternatives
Green Building Compliance:
- IGBC (Indian Green Building Council) certification benefits
- Energy-efficient designs reducing long-term operational costs
- Sustainable material choices with regulatory advantages
- Water conservation systems meeting multiple compliance requirements
Technology Integration:
- Digital submission systems reducing paperwork costs
- Online tracking systems for real-time status updates
- Automated compliance monitoring systems
- Virtual inspections where permitted by authorities
Risk-Based Optimization:
- Early identification of high-risk approvals
- Parallel processing strategies to reduce timeline
- Contingency planning for approval delays
- Insurance products covering approval-related risks
Case Study: Bangalore Metro Corridor Development
Project Overview
A 50-story mixed-use development in Bangalore’s central business district faced unique challenges due to its proximity to the metro corridor, airport flight path, and historical monuments. The project required coordination with over 15 different authorities for various clearances.
Challenges Faced
Primary Obstacles:
- Height restrictions due to airport proximity (AAI NOC)
- Vibration impact concerns from metro operations
- Archaeological clearance due to nearby heritage sites
- Traffic management during construction phase
- Environmental compliance for large-scale development
Timeline Pressures:
- Initial approval estimates: 18 months
- Actual timeline due to complications: 28 months
- Revenue impact: ₹45 crores in delayed launches
- Additional compliance costs: ₹8 crores
Solutions Implemented
Strategic Approach:
- Early Stakeholder Engagement: Initiated discussions with all authorities during design phase
- Technical Innovation: Developed specialized foundation systems to minimize metro vibration impact
- Phased Approval Strategy: Secured approvals for different project phases independently
- Expert Consultation: Engaged specialized consultants for each complex approval
- Political Liaison: Maintained regular communication with local representatives
Key Interventions:
- Modified building height to comply with AAI requirements
- Implemented advanced vibration isolation systems
- Created comprehensive traffic management plan
- Established dedicated archaeological monitoring protocol
- Developed integrated environmental management system
Results & Key Takeaways
Quantitative Outcomes:
- Final approval timeline: 28 months (vs. initially estimated 18 months)
- Total compliance cost: 12% of project value
- Zero legal challenges post-approval
- 100% compliance score in all audits
- Successful project completion within revised timeline
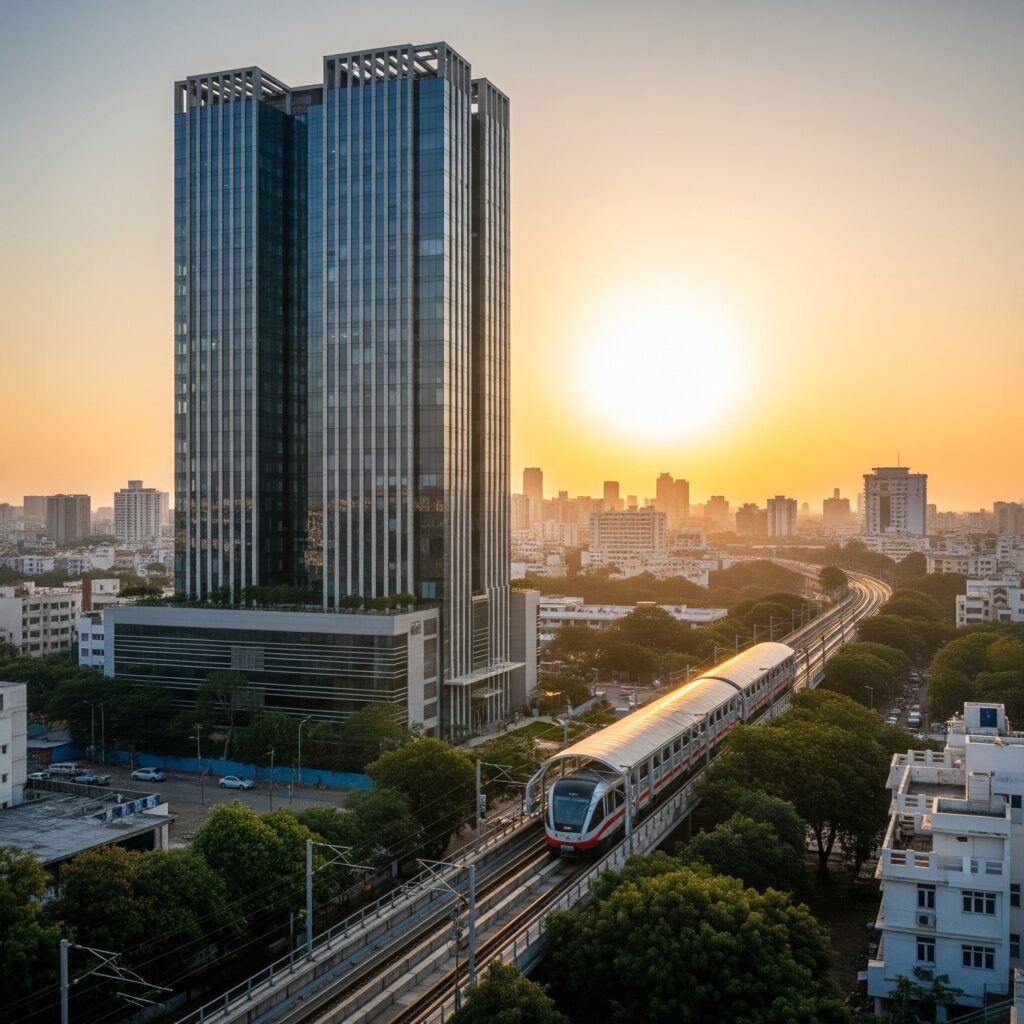
Strategic Learnings:
- Buffer Planning: Always include 30-40% buffer time for complex approvals
- Parallel Processing: Simultaneous applications can reduce overall timeline by 20-25%
- Expert Investment: Specialized consultants provide 3:1 ROI through faster approvals
- Stakeholder Relations: Early and regular communication prevents last-minute surprises
- Documentation Excellence: Comprehensive documentation reduces query cycles by 50%
Industry Impact: This case study has become a benchmark for similar developments in metro cities, with several best practices now adopted as standard procedures by major developers.
Risks & Mitigation Strategies
Common Risk Categories
Regulatory Risks:
- Changes in approval requirements during application process
- New environmental regulations affecting project viability
- Delays in government processing due to administrative changes
- Inconsistent interpretation of rules across different departments
Technical Risks:
- Site-specific challenges discovered during detailed surveys
- Design modifications required to meet approval conditions
- Third-party infrastructure dependencies (utilities, roads)
- Technology obsolescence affecting compliance systems
Financial Risks:
- Escalating approval costs due to delays
- Penalty implications for non-compliance
- Market changes affecting project viability during approval phase
- Financing challenges due to delayed approvals
Preventive Measures
Comprehensive Risk Assessment:
- Pre-application site analysis and feasibility studies
- Legal due diligence of all property documents
- Technical audit of all design and compliance aspects
- Financial modeling including approval cost variations
Process-Based Mitigation:
- Multiple approval pathway planning
- Regular legal and regulatory updates monitoring
- Systematic documentation and communication protocols
- Professional indemnity insurance for consultants
Contingency Planning:
- Alternative design solutions for common approval challenges
- Emergency funding arrangements for cost overruns
- Legal remedy procedures for dispute resolution
- Timeline buffer planning for critical path activities
Risk Monitoring Framework
Early Warning Systems:
- Monthly regulatory change monitoring
- Quarterly stakeholder feedback reviews
- Real-time approval status tracking
- Automated compliance deadline alerts
Response Protocols:
- Escalation procedures for approval delays
- Legal intervention thresholds and procedures
- Alternative approval pathway activation
- Crisis communication management
Conclusion & Further Reading
The building approval process in India, while complex, follows predictable patterns that can be navigated successfully with proper planning and professional guidance. The key to success lies in early preparation, systematic documentation, and maintaining positive relationships with regulatory authorities.
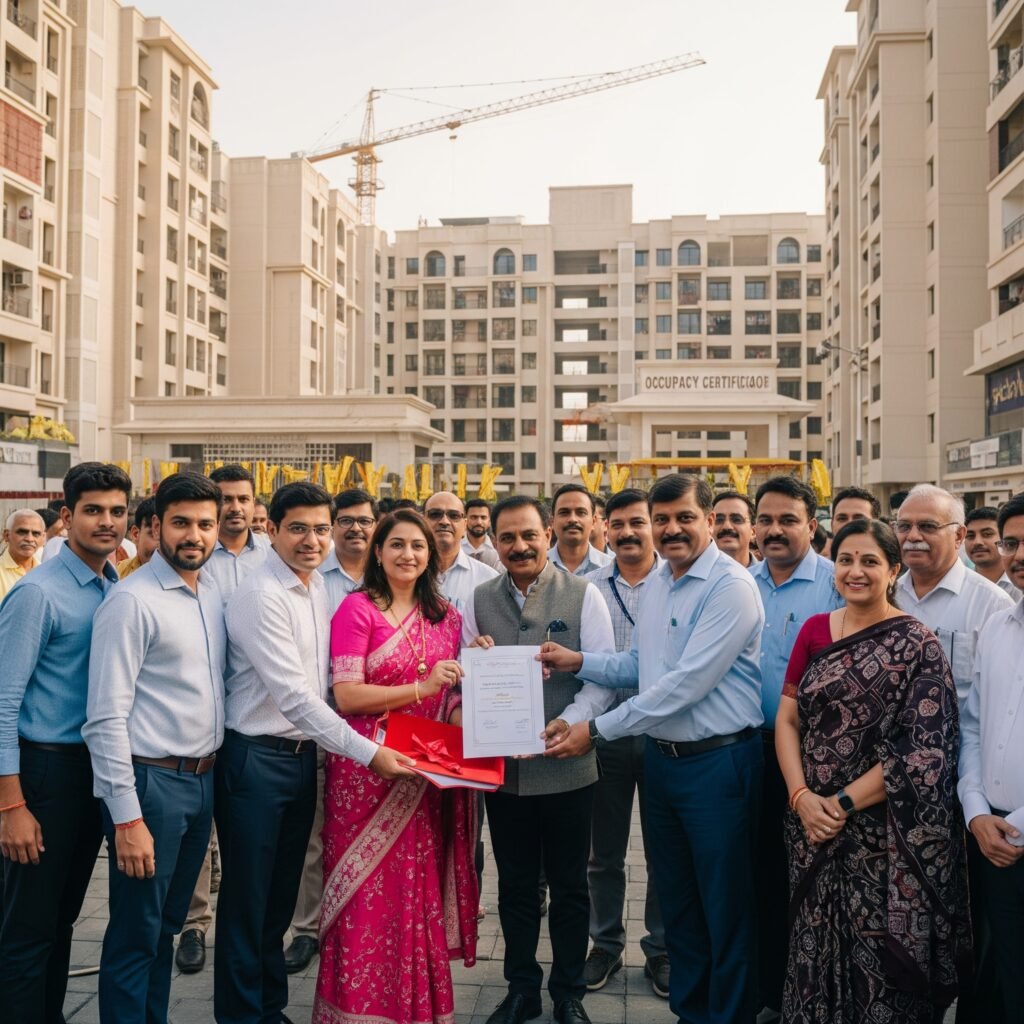
Key Success Factors:
- Comprehensive Planning: Start the approval process during the conceptual design phase
- Professional Support: Engage experienced consultants for complex approvals
- Systematic Approach: Follow established processes and maintain detailed documentation
- Stakeholder Management: Build and maintain positive relationships with all authorities
- Continuous Learning: Stay updated with regulatory changes and industry best practices
Emerging Trends: The Indian approval system is gradually moving toward digitization and single-window clearances. States like Telangana and Gujarat have pioneered online systems that significantly reduce approval timelines. The upcoming National Single Window System promises to further streamline the process.
Future Outlook: With increasing focus on ease of doing business, we can expect continued reforms in the approval process. However, environmental and safety concerns will likely lead to more stringent technical requirements, making professional expertise even more valuable.
Internal Resources
- Real Estate Investment Guide in India
- Construction Project Management Best Practices
- Environmental Compliance for Construction Projects
- Fire Safety Regulations in Commercial Buildings
External References
- Ministry of Environment, Forest and Climate Change
- Real Estate Regulatory Authority Portal
- National Building Code of India 2016
- Central Pollution Control Board

