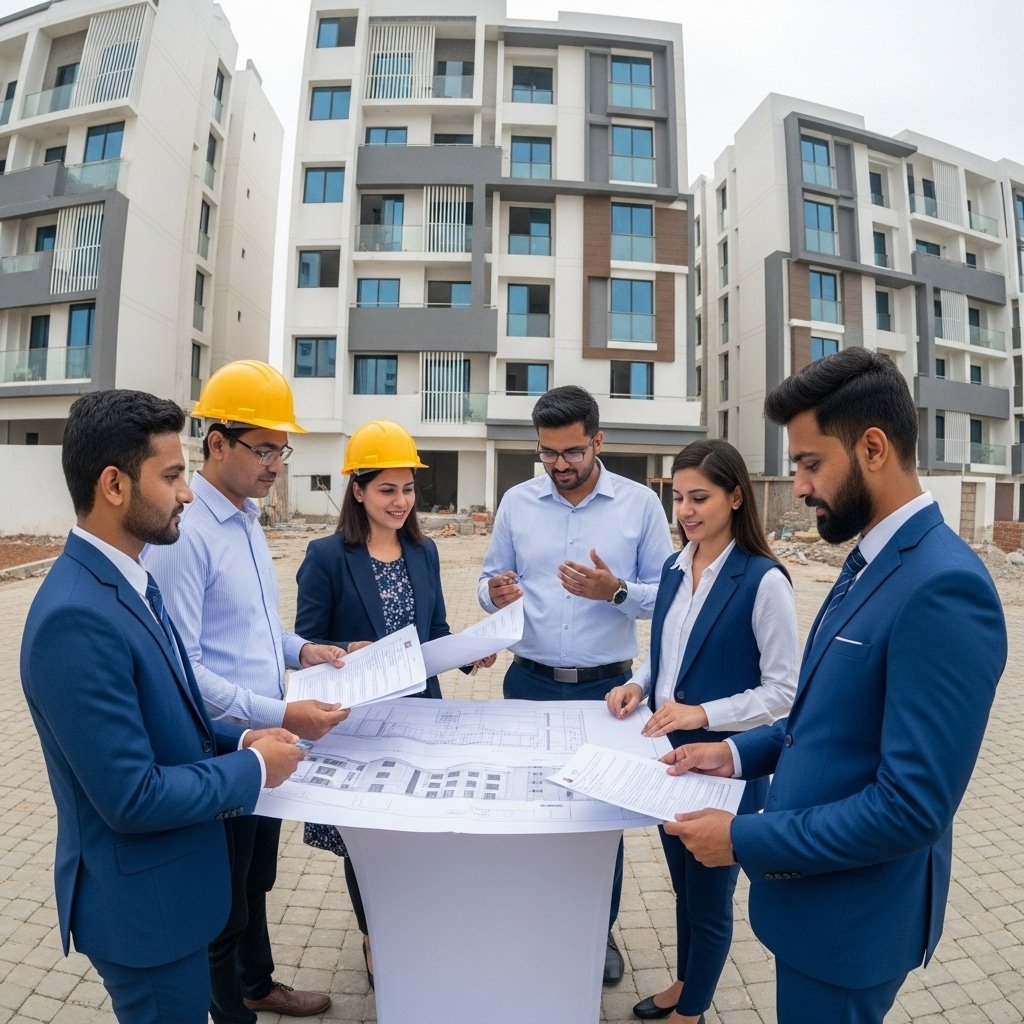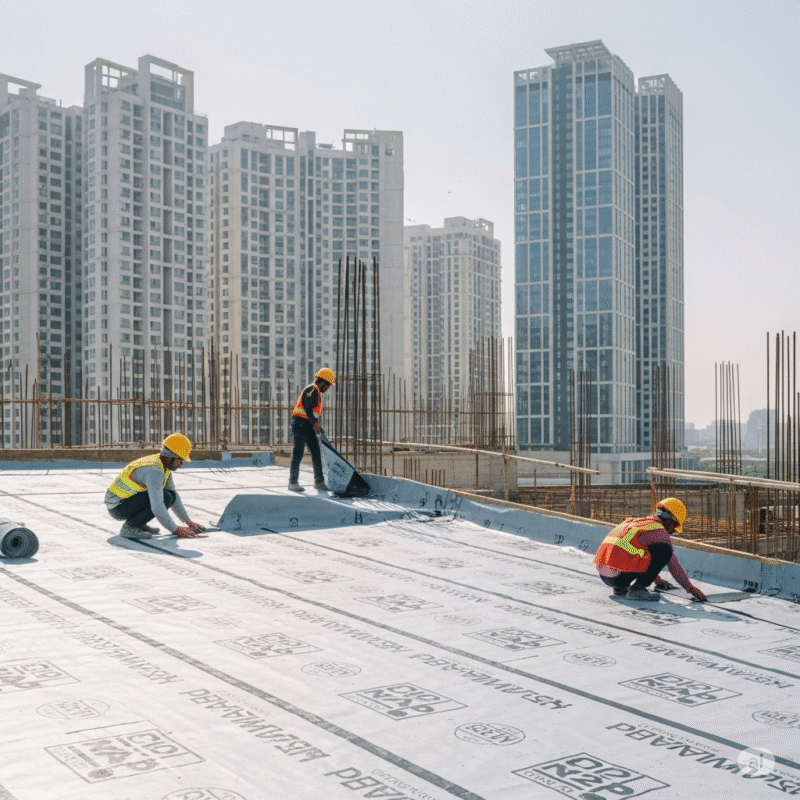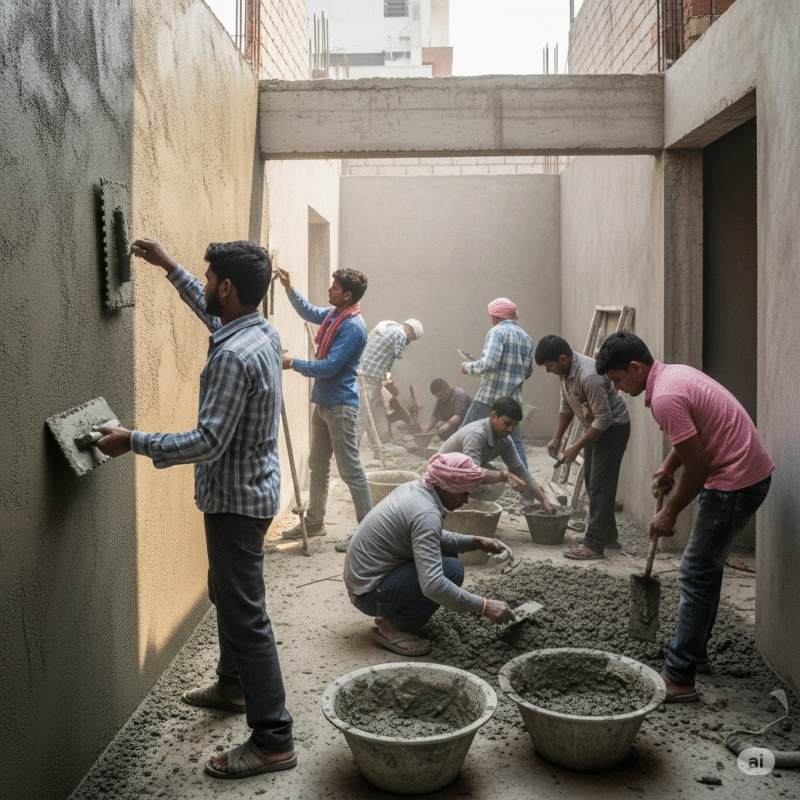Introduction
The final handover and documentation phase is arguably one of the most critical stages in any construction project’s life cycle. While the excitement often centers around design and construction phases, proper project closure ensures long-term success, regulatory compliance, and client satisfaction. This blog post explores the various aspects of project handover and documentation across different construction sectors in India – from residential buildings to commercial complexes and industrial facilities.
Whether you’re a seasoned professional, a fresh graduate entering the construction industry, a developer overseeing projects, or a homeowner building your dream house, understanding this final phase is essential for project success. Let’s dive into what makes handover and documentation so important and how to execute it effectively.
What is Project Handover and Documentation?
Project handover is the formal process of transferring a completed construction project from the contractor/builder to the client/owner. This phase involves:
- Physical handover of the completed facility
- Documentation transfer of all relevant technical and legal papers
- Knowledge transfer regarding operation and maintenance
- Warranty and after-service arrangements
- Final financial settlements

Key Components of Project Handover
1. Completion Certificate and Occupancy Approval
What it is: A legal document certifying that the construction meets all regulatory requirements and is safe for occupation.
Why it matters: Without this certificate, the building cannot be legally occupied, and utilities like water and electricity may not be connected.
Key stakeholders:
- Local Municipal Corporation/Development Authority
- Project Management Consultant
- Builder/Contractor
- Client/Owner
Process flowchart:
Project Completion → Internal Quality Check → NOC from Fire Department →
NOC from Environmental Department (if applicable) → Application to Local Authority →
Inspection → Rectification (if required) → Issuance of Completion Certificate
Relevant standards:
- National Building Code of India 2016 (Part 2)
- Local Development Control Regulations
- IS 1893 (Seismic compliance certificate)
Checklist for Completion Certificate:
- Structural stability certificate
- Fire safety compliance
- Elevator certification (for buildings above 4 floors)
- Environmental clearance (for projects above 20,000 sq.m)
- Rainwater harvesting implementation
- Sewage treatment compliance
2. As-Built Drawings
What it is: Revised drawings that show the exact dimensions, locations, and configurations of all constructed elements as they were actually built (which often differ slightly from the original design drawings).
Why it matters: These serve as accurate reference documents for future maintenance, renovations, or expansions.
Deliverables:
- Architectural as-built drawings
- Structural as-built drawings
- MEP (Mechanical, Electrical, Plumbing) as-built drawings
- Site development as-built drawings

Methodology for preparation:
- Regular documentation of changes during construction
- Final measurement and verification of all constructed elements
- Updating original drawings with actual executed works
- Review and certification by respective consultants
- Compilation with proper indexing and referencing
Value engineering opportunity: Digitize all as-built drawings using Building Information Modeling (BIM) to create a digital twin of the facility, enabling better facility management and future modifications.
3. Operation and Maintenance Manuals
What it is: Comprehensive guides explaining how different systems in the building operate and how to maintain them for optimal performance.
Why it matters: Ensures longevity of the facility and prevents void of warranties due to improper maintenance practices.
Standard contents:
- System descriptions and specifications
- Operating procedures
- Maintenance schedules
- Troubleshooting guides
- Emergency procedures
- Warranty information
- Contact details of vendors/suppliers
Preparation methodology:
- Collection of operation manuals from all equipment suppliers
- Compilation of maintenance requirements from all vendors
- Development of maintenance schedules
- Creation of simplified user manuals for facility management team
- Training program development for operations staff

Communication matrix for O&M manuals:
| Stakeholder | Responsibility | Approval Authority |
|---|---|---|
| Contractor | Prepare initial drafts based on installed systems | Project Manager |
| MEP Consultant | Review technical accuracy | Technical Director |
| Project Manager | Ensure comprehensiveness | Client |
| Facility Management Team | Review practicality | Operations Head |
| Client/End User | Final approval | – |
4. Warranties and Guarantees
What it is: Legal commitments regarding the performance of various building elements and systems for specified periods.
Why it matters: Provides assurance of quality and recourse in case of premature failure.
Typical warranty periods in Indian construction:
| Element | Standard Warranty Period | Extended Warranty (if available) |
|---|---|---|
| Structural stability | 5-10 years | Up to 15 years |
| Waterproofing | 5-7 years | 10 years |
| Electrical systems | 1 year | 3 years |
| HVAC equipment | 1 year | 3-5 years |
| Elevators | 1 year | 5 years (with AMC) |
| Plumbing fixtures | 1 year | 2-3 years |
| Paint works | 3-5 years | 7 years |
Documentation requirements:
- Warranty certificates with clearly defined scope and exclusions
- Maintenance requirements to keep warranties valid
- Claim procedures
- Contact information for warranty services
5. Final Inspections and Snag Lists
What it is: Comprehensive examination of the completed project to identify any defects or incomplete works that need to be addressed before final handover.
Why it matters: Ensures quality standards are met and client receives a fully functional facility.
Methodology:
- Pre-inspection preparation: Create detailed room-by-room, system-by-system checklists
- Joint inspection: Involving contractor, consultants, and client representatives
- Snag listing: Documentation of all defects/issues with photographs
- Categorization: Sorting issues by severity and responsibility
- Resolution timeline: Setting priorities and deadlines for rectification
- Verification: Final check after rectification
Sample snag list format:
| Location | Item | Defect Description | Responsibility | Target Date | Status | Verified By |
|---|---|---|---|---|---|---|
| Flat 101 | Living Room Wall | Paint peeling near window | Contractor | 15-Jun-2025 | Pending | – |
| Basement | Fire Alarm | Sensor not responding | MEP Contractor | 10-Jun-2025 | Completed | J. Singh |
| Terrace | Waterproofing | Ponding observed near drain | Waterproofing Agency | 20-Jun-2025 | In Progress | – |
6. Handover of Keys and Access Systems
What it is: Formal transfer of all means of access to the facility.
Why it matters: Establishes clear transition of possession and responsibility.
Best practices:
- Document all keys, access cards, remote controls, and security codes
- Conduct demonstration of all access systems
- Provide backup/master keys with proper documentation
- Establish key management protocols for facility management
Documentation template:
| Access Item | Location/System | Quantity | Handed Over To | Signature | Date |
|---|---|---|---|---|---|
| Main Gate Key | Entrance | 3 | Mr. Sharma (Security Head) | 25-Jun-2025 | |
| Lift Override Key | Service Elevator | 1 | Ms. Patel (Facility Manager) | 25-Jun-2025 | |
| Fire Panel Access Code | Main Fire Control Room | – | Fire Safety Officer | 25-Jun-2025 |
7. Final Financial Settlement
What it is: Completion of all financial transactions between client and contractors.
Why it matters: Provides closure to financial obligations and prevents future disputes.
Components:
- Final bill verification
- Variation order reconciliation
- Release of retention money
- Tax clearance certificates
- No-dues certificates from vendors and subcontractors
- Performance guarantee release
- Bank guarantee return
Process flow:
Contractor's Final Bill Submission → Verification by Quantity Surveyor →
Review by Project Manager → Client Approval → Payment Processing →
Retention Money Release Schedule → Final No-dues Certificate
Value engineering opportunity: Implement a digital payment and approval system with blockchain technology to ensure transparency and faster settlements.
Case Study: Residential High-Rise Project in Bengaluru
Project: 2-tower, 25-story residential complex with 200 apartments

Challenge: Complex project with multiple stakeholders and systems required systematic handover to avoid delays in occupancy certificate and resident complaints.
Approach:
- Phased handover planning: Started documentation preparation three months before scheduled completion
- Digital documentation system: Used cloud-based platform for real-time updating and sharing of documents
- Stakeholder coordination: Weekly meetings with all consultants, contractors and client representatives
- Training program: Comprehensive training for facility management team and resident welfare association
- Mock drills: Conducted simulations of emergency situations to verify system functionality
Results:
- Occupancy certificate secured within 15 days of completion
- 98% snag-free handover to residents
- Zero major complaints in first three months of occupancy
- Facility management transition completed with full knowledge transfer
- All warranties and guarantees properly documented and accessible to management
Key learning: Early planning and systematic documentation throughout the construction phase results in smoother handover and higher client satisfaction.
Standard Practices for Different Project Types
For Independent Houses
Simplified approach:
- Focus on owner’s manual with basic maintenance guidelines
- Emphasis on warranty documents for major items (waterproofing, electrical, plumbing)
- Simple handover checklist covering essential systems
- Collection of vendor contacts for future servicing needs
Manpower requirements: Project engineer and supervisor for final inspection and documentation
For Group Housing/Apartments
Comprehensive approach:
- Detailed documentation for common areas and facilities
- Formation and handover to resident welfare association
- Establishment of facility management protocols
- Training programs for maintenance staff
- Digital copies of all documents for easy sharing
Manpower requirements: Project manager, MEP coordinator, documentation specialist, training coordinator
For Commercial Buildings
Technical focus:
- Emphasis on building management systems documentation
- Detailed operating procedures for complex MEP systems
- Energy efficiency certification and documentation
- Tenant fit-out guidelines
- Annual maintenance contract arrangements
Manpower requirements: Technical specialists for each major system, commissioning experts, facility management transition team
For Industrial Projects
Performance-oriented approach:
- Production line specifications and performance guarantees
- Utility system operation manuals with capacity details
- Safety protocol documentation
- Testing and commissioning reports for all equipment
- Spare parts inventory and procurement details
Manpower requirements: Process engineers, equipment specialists, safety officers, technical documentation team
Communication Protocols During Handover
Effective communication is critical during the handover phase to ensure all stakeholders are aligned. Here’s a recommended communication framework:
Weekly Handover Planning Meetings
Participants:
- Project Manager (Chair)
- Client Representative
- Contractor’s Project Engineer
- MEP Coordinator
- Quality Control Officer
- Documentation Manager
Standard agenda:
- Progress on snag list resolution
- Documentation status update
- Pending approvals tracking
- Training schedule review
- Client concerns and feedback
Daily Progress Reports
Focus areas:
- Snags rectified in last 24 hours
- New issues identified
- Documentation completed
- Approvals received
- Next day’s plan
Communication Matrix
| Information Type | Generator | Recipients | Frequency | Format |
|---|---|---|---|---|
| Snag Status Report | Quality Team | All Stakeholders | Daily | Digital Dashboard |
| Documentation Progress | Doc Manager | Project Manager, Client | Weekly | Spreadsheet |
| Regulatory Approval Status | Project Engineer | All Stakeholders | As received | Email with scanned copy |
| Training Feedback | Facility Team | Contractors, Consultants | After each session | Feedback Form |
| Handover Meeting Minutes | Project Secretary | All Participants | Within 24hrs of meeting | Email + Project Portal |
Value Engineering Opportunities in Handover Phase
While often overlooked, the handover phase offers several opportunities for value addition:
Digital Documentation Platform
- Investment: Medium
- Return: High accessibility, reduced loss risk, easier updates
- Implementation: Cloud-based document management system with controlled access
BIM-Based Facility Management Integration
- Investment: High
- Return: 15-20% reduction in long-term maintenance costs
- Implementation: Link as-built BIM models to facility management software
AR/VR Training for Facility Staff
- Investment: Medium to High
- Return: 40% faster skill acquisition, reduced operational errors
- Implementation: Develop virtual scenarios for critical maintenance procedures
QR-Coded Equipment for Instant Manual Access
- Investment: Low
- Return: Faster troubleshooting, reduced downtime
- Implementation: Generate QR codes linking to online manuals for all major equipment
Predictive Maintenance Planning
- Investment: Medium
- Return: 30% reduction in unexpected breakdowns
- Implementation: Develop AI-based maintenance prediction models using equipment specifications
Relevant Indian Standards and Regulations
For thorough compliance, refer to these key standards:
National Building Code of India 2016
- Section 12: Requirements for completion certificates
- Section 13: Maintenance protocols and documentation
IS 15883 (Part 5) 2012
- Guidelines for project management – commissioning and handover
IS 1893:2016
- Requirements for seismic compliance certification
Real Estate (Regulation and Development) Act, 2016 (RERA)
- Documentation requirements for project handover
- Warranty obligations of developers
Municipal Corporation Building Bylaws
- Specific requirements vary by city
- Usually cover occupancy certification process
Typical Deliverables Checklist
Legal Documents
- Completion Certificate/Occupancy Certificate
- Fire NOC
- Environmental Clearance (if applicable)
- Structural Stability Certificate
- Elevator License (for buildings with lifts)
- Electrical Inspector Clearance
- Water and Sewage Connection Approvals
- Property Tax Assessment
Technical Documents
- Complete set of as-built drawings (architectural, structural, MEP)
- Technical specifications of all systems
- Operations and maintenance manuals
- Test reports and commissioning data
- Warranty certificates
- Vendor contact information
- Spare parts list and procurement details
Management Documents
- Maintenance schedules
- Standard operating procedures
- Emergency response protocols
- Training materials
- Service contracts
- Facility management plan
Common Challenges and Solutions
Challenge 1: Incomplete Documentation
Solution: Implement document tracking system from project initiation; assign specific responsibility for each document type.
Challenge 2: Unresolved Snags
Solution: Categorize snags by severity; address critical items before handover; create escrow mechanism for minor pending items.
Challenge 3: Knowledge Transfer Gaps
Solution: Conduct recorded training sessions; create video tutorials for complex systems; implement shadowing period between contractors and facility team.
Challenge 4: Delayed Regulatory Approvals
Solution: Start approval processes early; engage specialized consultants for critical approvals; maintain regular follow-up with authorities.
Challenge 5: Warranty Disputes
Solution: Clearly document pre-existing conditions; conduct videographed joint inspection; prepare detailed warranty terms with specific exclusions and maintenance requirements.
Conclusion
The handover and documentation phase represents the culmination of years of planning, investment, and construction effort. While it may seem like merely a formality, proper execution of this phase determines the long-term success of the project and satisfaction of end users.
By following structured processes, maintaining comprehensive documentation, and ensuring effective knowledge transfer, projects of all scales – from individual homes to massive industrial complexes – can achieve smooth transitions from construction to operation. Remember that the goal is not just to complete a building but to deliver a fully functional, well-documented facility that will serve its purpose efficiently for decades to come.
Whether you’re a project professional or a first-time home builder, investing time and resources in proper handover processes will yield returns throughout the life of your building.
This blog post is intended as a general guide to project handover and documentation processes in the Indian construction industry. Specific requirements may vary based on project type, location, and applicable local regulations. Always consult with qualified professionals for advice specific to your project.


