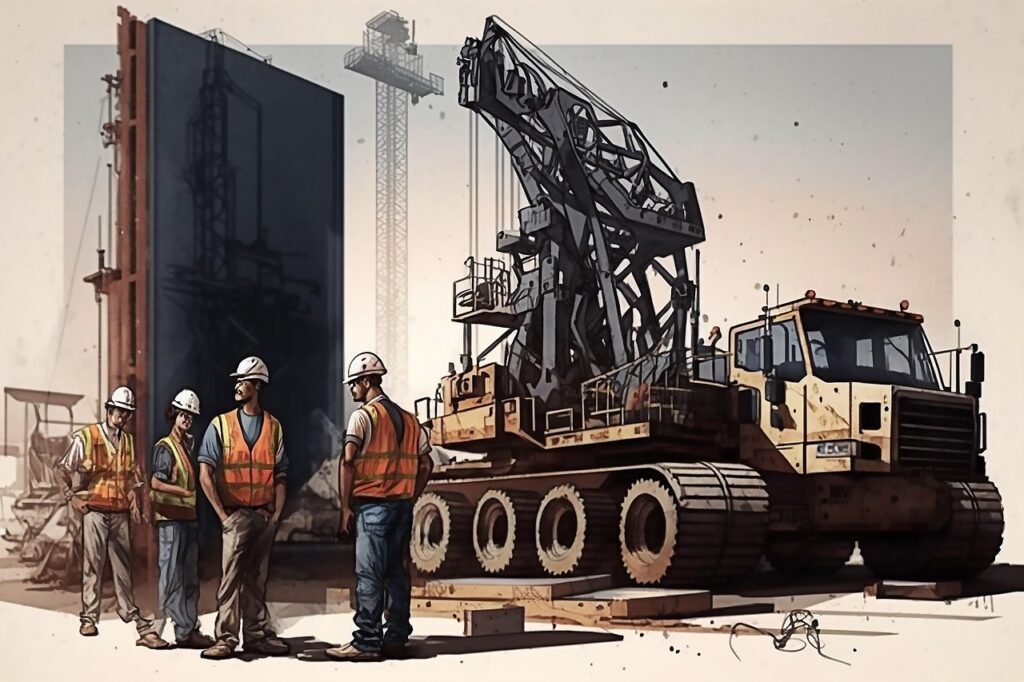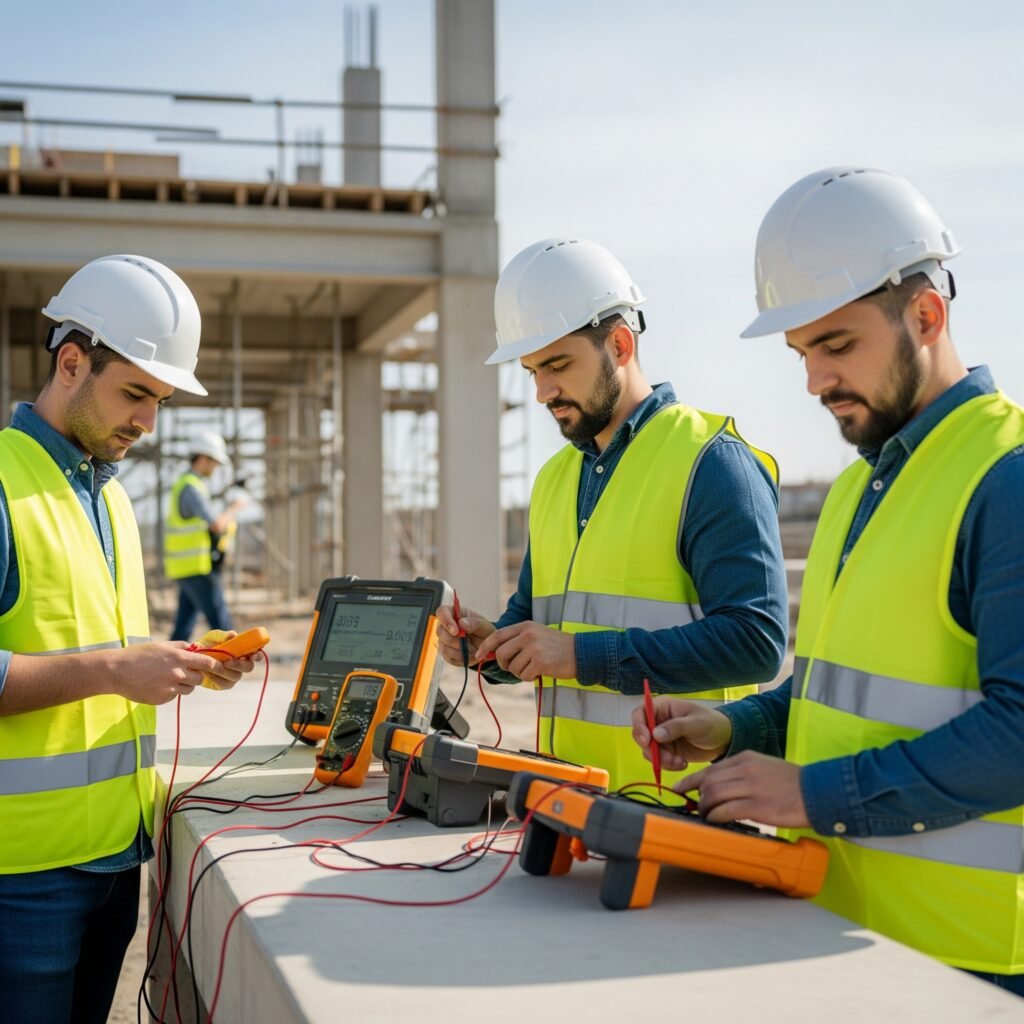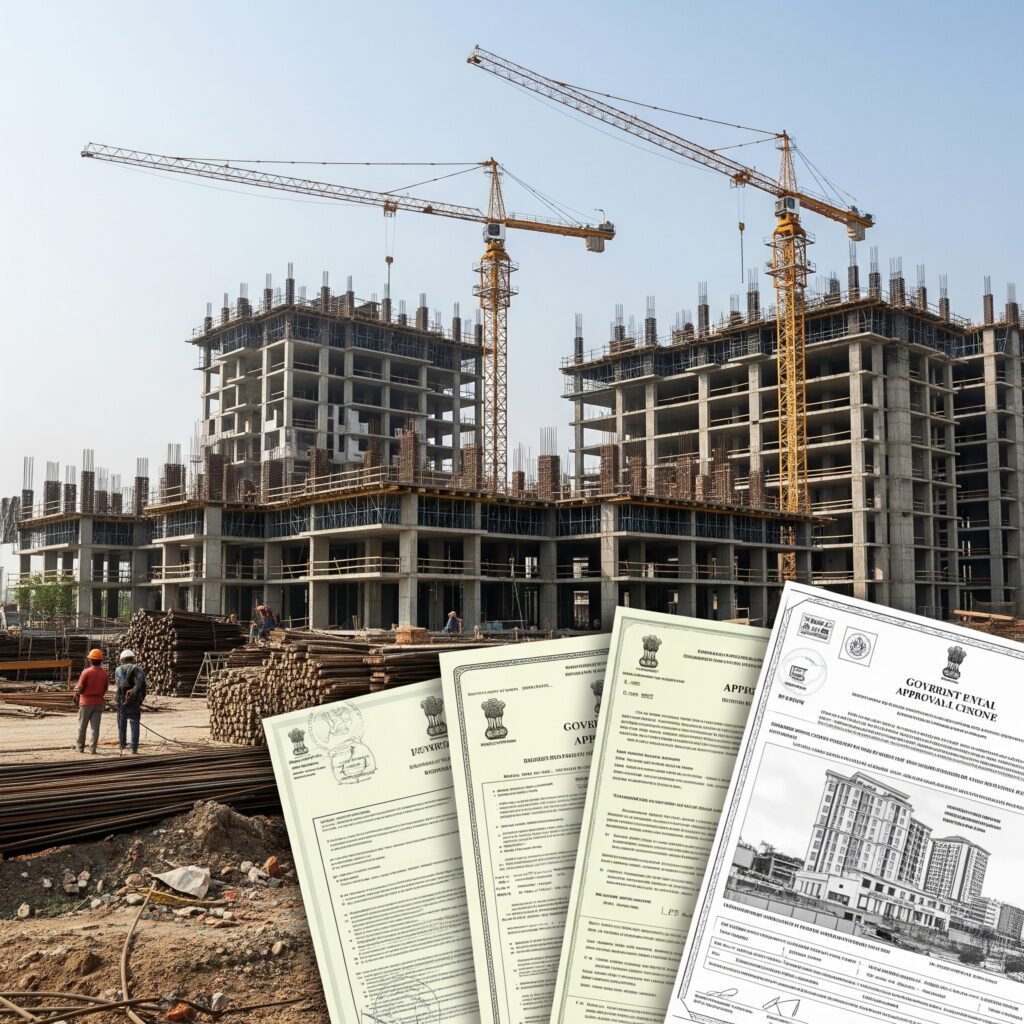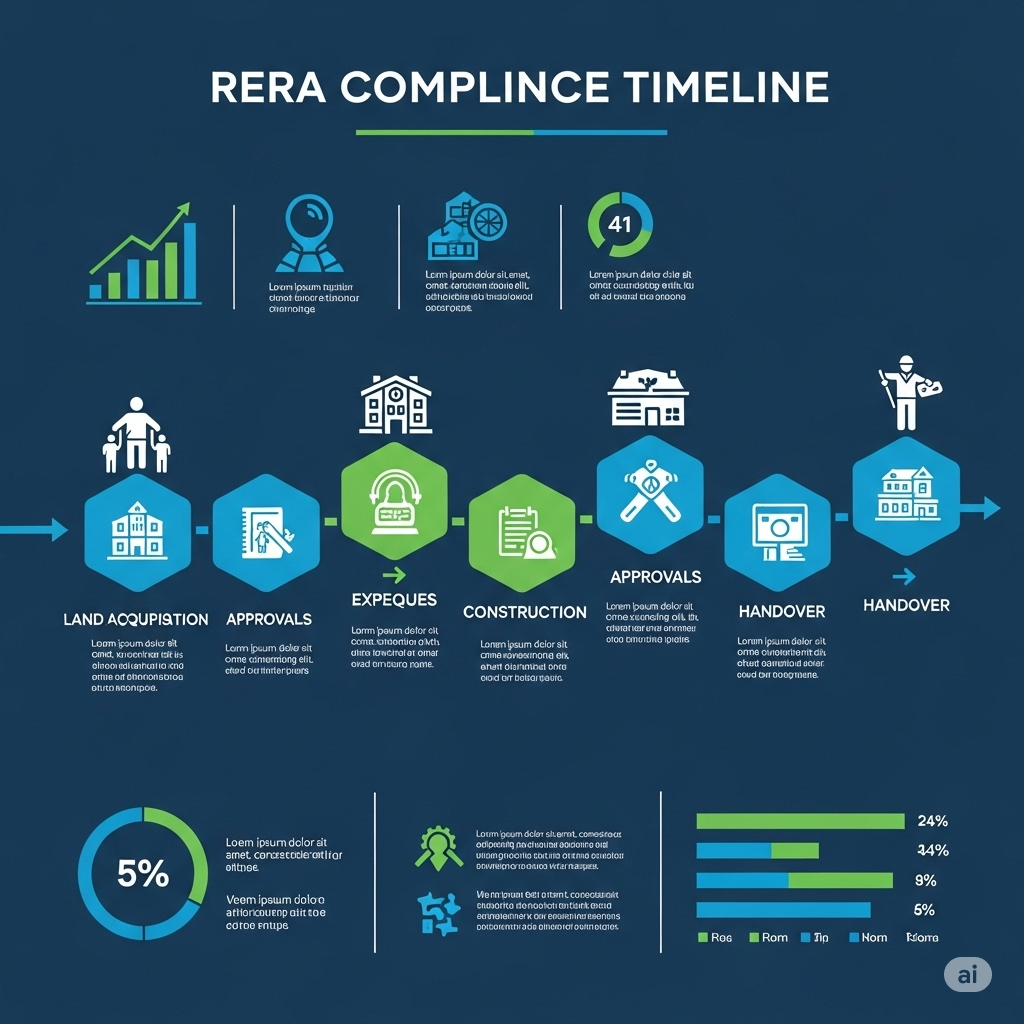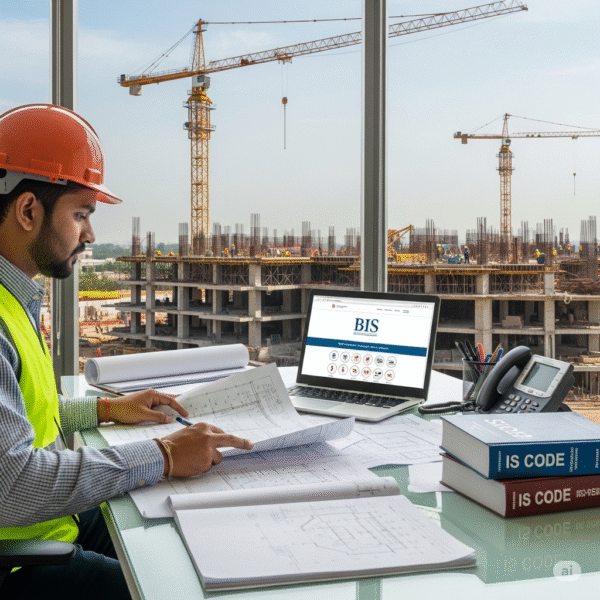Introduction
The success of any construction project—whether it’s a simple home renovation or a complex high-rise development—often hinges on how well the initial stages are planned and executed. Mobilization and site setup, while sometimes overlooked, form the critical foundation upon which the entire project is built.
In this blog post, we’ll explore the essential processes involved in project mobilization and site setup across various construction projects in India. Whether you’re an experienced professional, a fresh graduate entering the construction industry, or simply planning to build your dream home, understanding these initial phases can help ensure your project starts smoothly and stays on track.
What is Project Mobilization?
Project mobilization refers to the process of assembling the necessary resources, establishing systems, and preparing the groundwork before actual construction begins. Think of it as setting the stage for the entire project performance. This critical phase typically begins immediately after contract signing and continues until regular construction activities commence.
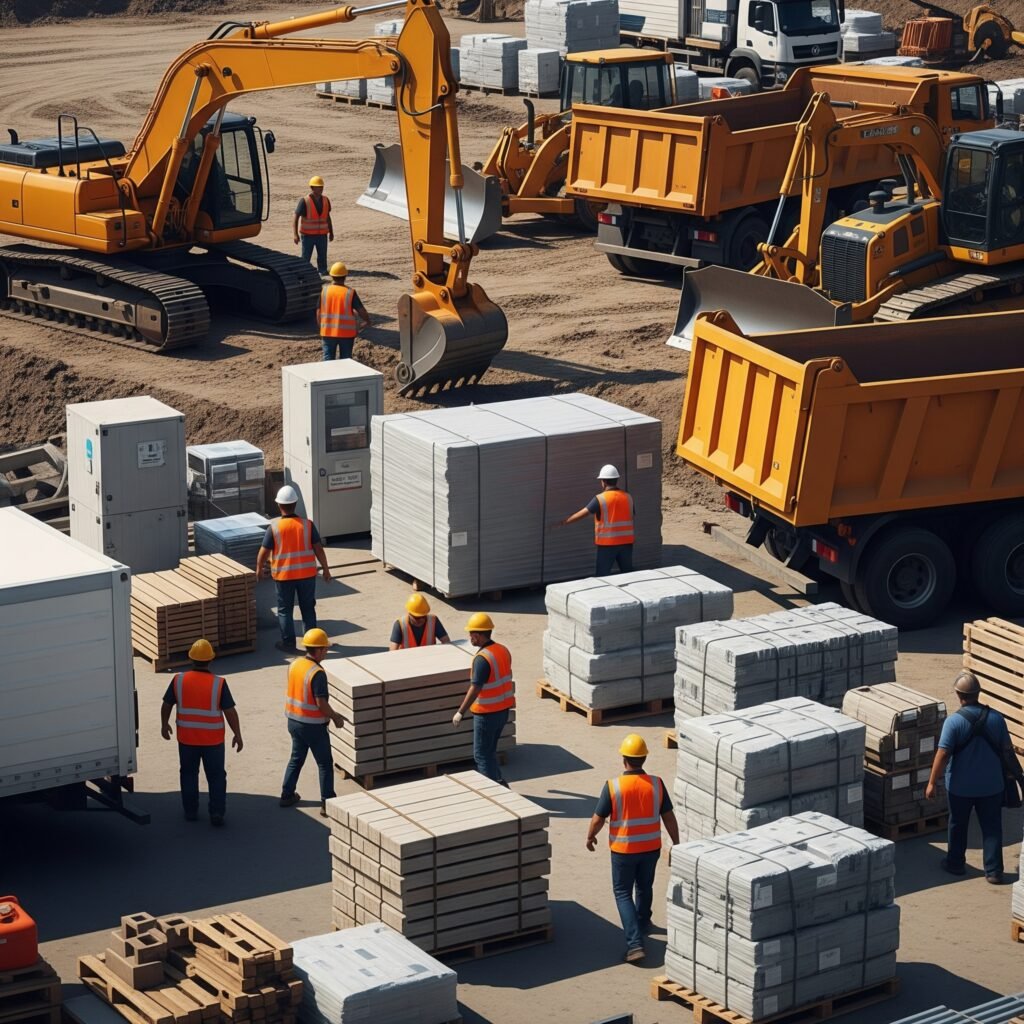
Why is Mobilization Important?
Proper mobilization:
- Prevents costly delays and disruptions later in the project
- Establishes clear communication channels and reporting structures
- Ensures all regulatory requirements are met from day one
- Creates a safe and efficient working environment
- Sets the tone for quality control throughout the project lifecycle
Timeline of Mobilization and Site Setup
A typical mobilization phase in Indian construction projects follows this timeline:
| Timeline | Major Activities |
|---|---|
| Week 1-2 | Contract review, team formation, initial site survey |
| Week 2-3 | Site possession, preliminary documentation, permits acquisition |
| Week 3-4 | Site clearing, temporary facilities installation |
| Week 4-6 | Resource mobilization, equipment deployment, site security setup |
| Week 6-8 | Final site organization, systems testing, readiness for construction |
Note: Timelines may vary significantly based on project size, complexity, and location.
Key Components of Project Mobilization and Site Setup
1. Pre-Mobilization Planning
Before any equipment or personnel arrives at the site, thorough planning is essential.
Project Mobilisation Plan / Schedule
Comprehensive Template for Construction Project Setup
1. Project Information
2. Purpose & Scope
3. Key Mobilisation Phases/Activities & Schedule
This section outlines the core activities. You can expand this table or use project management software for a detailed Gantt chart.
| Activity ID | Activity Name | Responsible Party | Start Date | End Date | Duration (Days) | Notes/Dependencies |
|---|---|---|---|---|---|---|
| MOB-001 | Review Contract Documents | Project Manager | 3 | N/A | ||
| MOB-002 | Obtain Initial Permits & Licenses | Permits Coordinator | 10 | Dependent on client approvals | ||
| MOB-003 | Site Clearing & Fencing | Site Manager | 5 | Requires site access | ||
| MOB-004 | Setup Site Offices & Welfare Facilities | Logistics Coordinator | 7 | Dependent on utility connections | ||
| MOB-005 | Mobilise Key Personnel | HR Department | 5 | Completion of recruitment | ||
| MOB-006 | Equipment Delivery & Setup | Procurement/Logistics | 8 | Requires hardstand area |
4. Resources
5. Risk Management
Key Methodologies:
- Project Charter Development: Creating a comprehensive document outlining scope, objectives, stakeholders, and high-level requirements
- Kickoff Meetings: Formal gatherings of key stakeholders to mark the official start of the project
- Resource Planning: Determining the manpower, materials, and equipment required throughout the project lifecycle
Material and Manpower Requirements:
- Project manager and core team members
- Planning software and documentation tools
- Meeting facilities (physical or virtual)
Deliverables:
- Approved project charter
- Initial project schedule
- Resource allocation plan
- Communication plan
- Risk register
Key Stakeholders:
- Project sponsor
- Project manager
- Client representatives
- Core technical team
- Regulatory liaison officers
Communication Protocol:
- Daily coordination meetings within planning team
- Weekly progress updates to client
- Centralized document management system
- Formal approval processes for key decisions
2. Site Survey and Analysis
A thorough understanding of the site conditions is critical before beginning any construction work.
Key Methodologies:
- Topographical Survey: Mapping the site’s physical features, including elevation changes, existing structures, and natural elements
- Soil Investigation: Testing soil conditions to inform foundation design
- Utility Mapping: Identifying existing underground and overhead utilities
- Environmental Assessment: Evaluating potential environmental impacts and requirements
Material and Manpower Requirements:
- Survey engineers and technicians
- Geotechnical experts
- Environmental specialists
- Survey equipment (total station, GPS devices, drones)
- Soil testing equipment
Deliverables:
- Detailed site survey report
- Soil investigation report with bearing capacity recommendations
- Utility location maps
- Environmental impact assessment (if required)
- Site constraint analysis
Key Stakeholders:
- Survey team
- Geotechnical consultants
- Design team
- Environmental consultants
- Local utility authorities
Relevant Standards:
- IS 1892:1979 – Code of practice for subsurface investigation for foundations
- IS 2720 – Methods of test for soils (various parts)
- IS 4434:1978 – Code of practice for in-situ vane shear test for soils
- SP 36 (Part 1):1987 – Compendium of Indian Standards on soil engineering
3. Regulatory Compliance and Permits
Construction in India requires compliance with numerous regulations and obtaining various permits.
Key Methodologies:
- Documentary Compliance: Preparing and submitting required documentation to various authorities
- Liaison Management: Maintaining relationships with regulatory bodies
- Permit Tracking: Monitoring application status and addressing any issues
Material and Manpower Requirements:
- Legal and compliance officers
- Administrative staff
- Liaison consultants familiar with local regulations
Deliverables:
- Building permits
- Environmental clearances
- Labor licenses
- Fire safety NOCs (No Objection Certificates)
- Electrical connection approvals
- Water and sewage connection approvals
Key Stakeholders:
- Municipal authorities
- Environmental agencies
- Labor department
- Fire department
- Pollution control board
- Electrical inspectorate
Relevant Standards and Regulations:
- National Building Code (NBC) of India
- Local Development Control Regulations (DCR)
- Environmental Protection Act
- Labor Welfare Acts
- Real Estate Regulatory Authority (RERA) guidelines
4. Site Clearing and Preparation
Before temporary facilities can be installed, the site must be properly cleared and prepared.
Key Methodologies:
- Vegetation Clearing: Removing trees, shrubs, and other vegetation (with necessary permissions)
- Demolition Works: Removing existing structures, if any
- Site Leveling: Creating a workable surface through cutting and filling
- Access Development: Creating temporary roads and entry points
Material and Manpower Requirements:
- Excavation equipment (bulldozers, excavators)
- Trucks for debris removal
- Laborers for manual clearing
- Surveyors for level checking
- Safety officers
Deliverables:
- Cleared and leveled site
- Temporary access roads
- Documentation of pre-existing conditions
- Tree transplantation (if required)
- Waste disposal documentation
Key Stakeholders:
- Site manager
- Heavy equipment operators
- Environmental compliance officer
- Safety manager
- Waste management contractors
Relevant Standards:
- IS 4081:1986 – Safety code for blasting and related drilling operations
- IS 7293:1974 – Safety code for working with construction machinery
- Solid Waste Management Rules, 2016
- Local tree protection ordinances
5. Temporary Facilities Installation
Proper temporary facilities are essential for efficient site operations and worker welfare.
Key Methodologies:
- Site Layout Planning: Strategic positioning of all temporary facilities
- Modular Construction: Using prefabricated units for quick installation
- Progressive Development: Expanding facilities as project workforce increases
Material and Manpower Requirements:
- Prefabricated office and accommodation units
- Sanitation facilities
- Material storage areas
- Equipment for installation
- Electrical and plumbing technicians
- General laborers
Deliverables:
- Site offices
- Labor accommodation (if required)
- Sanitation facilities
- Material storage yards
- Equipment maintenance areas
- First aid and medical facilities
- Canteen and rest areas
Key Stakeholders:
- Site manager
- Facility coordinator
- Health and safety officer
- Labor welfare officer
- Security personnel
Relevant Standards:
- IS 11972:1987 – Code of practice for safety precautions in construction of temporary structures and arrangements
- Building and Other Construction Workers Act, 1996
- Contract Labor (Regulation and Abolition) Act, 1970
6. Utilities Setup
Establishing temporary power, water, and communication systems is crucial for site operations.
Key Methodologies:
- Load Assessment: Calculating power requirements for construction activities
- Distribution Planning: Creating an efficient network of power and water distribution
- Redundancy Design: Including backup systems for critical utilities
Material and Manpower Requirements:
- Generators and temporary transformers
- Water tanks and pumps
- Communication equipment
- Electricians and plumbers
- IT specialists for communication setup
Deliverables:
- Temporary electrical distribution system
- Water supply and distribution system
- Internet and communication networks
- Drainage and sewage management systems
Key Stakeholders:
- Site electrical engineer
- Plumbing contractor
- IT coordinator
- Local utility providers
- MEP (Mechanical, Electrical, Plumbing) coordinator
Relevant Standards:
- IS 732:1989 – Code of practice for electrical wiring installations
- IS 1239 – Steel tubes, tubulars and other wrought steel fittings (for water supply)
- IS 2065:1983 – Code of practice for water supply in buildings
- National Electrical Code, 2011
7. Health, Safety, and Environment (HSE) Setup
Establishing robust HSE systems from day one is critical for project success and legal compliance.
Key Methodologies:
- Risk Assessment: Identifying potential hazards and mitigation strategies
- Safety System Development: Creating procedures, protocols, and emergency response plans
- Training Implementation: Ensuring all personnel understand safety requirements
Material and Manpower Requirements:
- Safety equipment and personal protective equipment (PPE)
- Fire safety equipment
- First aid facilities
- Safety officers and trainers
- Environmental monitoring equipment
Deliverables:
- Project-specific HSE plan
- Safety training programs
- Emergency response procedures
- Environmental management plan
- Safety signage and barricading
- First aid and medical facilities
Key Stakeholders:
- Project HSE manager
- Safety officers
- Medical personnel
- Training coordinators
- All site workers and visitors
Relevant Standards:
- IS 18001:2007 – Occupational Health and Safety Management Systems
- IS 14489:1998 – Code of practice on occupational safety and health audit
- Building and Other Construction Workers (Regulation of Employment and Conditions of Service) Act, 1996
- Environmental Protection Act, 1986
8. Security Systems Establishment
Site security is essential to protect assets, prevent unauthorized access, and ensure worker safety.
Key Methodologies:
- Perimeter Security: Establishing physical boundaries and access control
- Surveillance Systems: Installing monitoring equipment at strategic locations
- Personnel Management: Implementing identification and tracking systems
Material and Manpower Requirements:
- Fencing materials
- Security cabins
- CCTV equipment
- Access control systems
- Security personnel
Deliverables:
- Site perimeter fencing
- Entry and exit control points
- Security protocols
- Visitor management system
- Asset protection plan
- CCTV monitoring system
Key Stakeholders:
- Security manager
- Security guards
- Site manager
- Technology providers
- Local police liaison
Relevant Standards:
- IS 8484:1996 – Specification for site safety barriers
- Private Security Agencies (Regulation) Act, 2005
9. Quality Control System Establishment
Creating quality control systems during mobilization sets standards for the entire project.
Key Methodologies:
- Quality Plan Development: Creating project-specific quality standards and procedures
- Testing Protocol Establishment: Defining testing requirements and frequencies
- Documentation Systems: Creating templates and processes for quality records
Material and Manpower Requirements:
- Quality control engineers
- Testing equipment
- Document management systems
- Laboratory facilities (on-site or tie-up with external labs)
Deliverables:
- Project quality plan
- Inspection and test plans (ITPs)
- Quality checklists
- Material testing protocols
- Non-conformance reporting system
- Calibration schedules for testing equipment
Key Stakeholders:
- Quality manager
- QA/QC engineers
- Testing laboratory technicians
- Third-party inspection agencies
- Client’s quality representatives
Relevant Standards:
- IS 15700:2005 – Quality Management Systems
- IS 17025:2017 – General requirements for the competence of testing and calibration laboratories
- Project-specific technical specifications
Value Engineering Opportunities in Mobilization and Site Setup
Identifying value engineering opportunities during mobilization can lead to significant cost savings and efficiency improvements:
Optimized Site Layout:
- Strategic positioning of facilities to minimize material movement
- Planning for progressive development to reduce initial costs
- Multi-functional spaces that adapt as project needs evolve
Alternative Temporary Structures:
- Using repurposed shipping containers instead of traditional site offices
- Modular systems that can be reconfigured as needs change
- Design for disassembly and reuse on future projects
Sustainable Site Practices:
- Rainwater harvesting systems for construction water
- Solar-powered lighting for security and common areas
- Waste segregation and recycling systems from day one
Technology Integration:
- Digital documentation and approval systems
- Remote monitoring of site security and conditions
- Mobile applications for safety reporting and inspections
Resource Optimization:
- Shared resources between multiple projects in close proximity
- Just-in-time delivery systems to reduce storage requirements
- Cross-training of personnel for multiple roles
Case Study: Efficient Mobilization for a High-Rise Residential Project in Pune
Project Overview:
- 32-story residential tower with 3-level basement
- Built-up area: 35,000 sq.m.
- Tight urban location with limited access
- 24-month construction schedule
Mobilization Challenges:
- Limited site area for temporary facilities
- Nearby residential buildings requiring noise control
- High water table affecting basement construction
- Complex regulatory requirements due to airport vicinity
Innovative Solutions Applied:
Vertical Site Office: The team constructed a three-story temporary office structure using shipping containers, reducing the footprint while accommodating all required functions.
Phased Mobilization Plan: Instead of mobilizing all resources at once, the team developed a progressive mobilization plan aligned with the construction schedule.
Digital Documentation System: Implemented a cloud-based system for all documentation, reducing physical storage needs and improving approval times.
Pre-fabricated Utility Networks: Water and electrical distribution systems were pre-fabricated off-site, reducing installation time by 40%.
Automated Monitoring Systems: Installed digital sensors for groundwater monitoring and structural movement detection during excavation.
Results:
- Mobilization completed in 6 weeks versus the industry average of 8-10 weeks for similar projects
- 15% reduction in mobilization costs through optimized resource allocation
- Zero safety incidents during the mobilization phase
- Regulatory approvals obtained without delays
- Project completed 2 months ahead of schedule, partly attributed to efficient mobilization
Checklist for Effective Mobilization and Site Setup
Pre-Mobilization
- Contract thoroughly reviewed and understood
- Project team fully formed and responsibilities assigned
- Preliminary schedule developed and approved
- Risk assessment conducted
- Communication protocols established
Site Preparation
- Complete site survey conducted
- Soil investigation completed
- Site clearing permissions obtained
- Temporary access roads planned
- Drainage requirements identified
Regulatory Compliance
- Building permit obtained
- Environmental clearances secured
- Labor licenses acquired
- Utility connection permissions obtained
- Local authority NOCs received
Temporary Facilities
- Site layout plan approved
- Office space established
- Labor accommodation arranged (if required)
- Sanitation facilities installed
- Material storage areas designated
- First aid facilities set up
Utilities
- Temporary power arranged
- Water supply established
- Communication systems installed
- Drainage system created
- Waste management system implemented
HSE Systems
- HSE plan developed and approved
- Safety equipment procured
- Emergency response plan created
- Safety training conducted
- Environmental monitoring system established
Security
- Site perimeter secured
- Access control system implemented
- Security personnel deployed
- Surveillance system installed
- Asset protection plan in place
Quality Control
- Quality plan developed
- Testing protocols established
- Quality documentation systems created
- Calibrated testing equipment available
- Mock-ups planned (if required)
Communication Matrix for Mobilization Phase
| Stakeholder | Information Needs | Frequency | Format | Responsible Party |
|---|---|---|---|---|
| Client | Progress updates, approval requests, regulatory issues | Weekly | Formal report, meeting | Project Manager |
| Project Team | Daily activities, short-term plans, resource needs | Daily | Briefing, digital updates | Site Manager |
| Regulatory Authorities | Compliance documentation, inspection requests | As required | Formal submissions | Compliance Officer |
| Local Community | Construction impacts, complaint procedures | Before start & monthly | Notice, community meeting | Public Relations Officer |
| Vendors & Subcontractors | Delivery schedules, site access, storage requirements | Bi-weekly | Coordination meeting | Procurement Manager |
| Labor Force | Safety procedures, work assignments, welfare information | Daily | Toolbox talks, notice board | Safety Officer, Labor Officer |
Conclusion
The mobilization and site setup phase sets the tone for the entire construction project. When executed properly, it creates a solid foundation for efficient operations, quality workmanship, and a safe working environment. Despite often being rushed or undervalued, this phase deserves careful planning and adequate resources.
For professionals, understanding the complexities of mobilization helps in better resource planning and risk management. For first-time builders, knowing what to expect during this initial phase can help you ask the right questions and ensure your project starts on solid ground.
Remember that every project is unique, and mobilization plans should be tailored to specific project requirements, site conditions, and regulatory environments. The principles outlined in this guide, however, apply across project types and can help ensure your construction journey begins successfully.
Additional Resources
- National Building Code of India (NBC)
- IS 18001:2007 – Occupational Health and Safety Management Systems
- Construction Project Management Guidelines by CPWD
- Project Management Body of Knowledge (PMBOK) Guide
