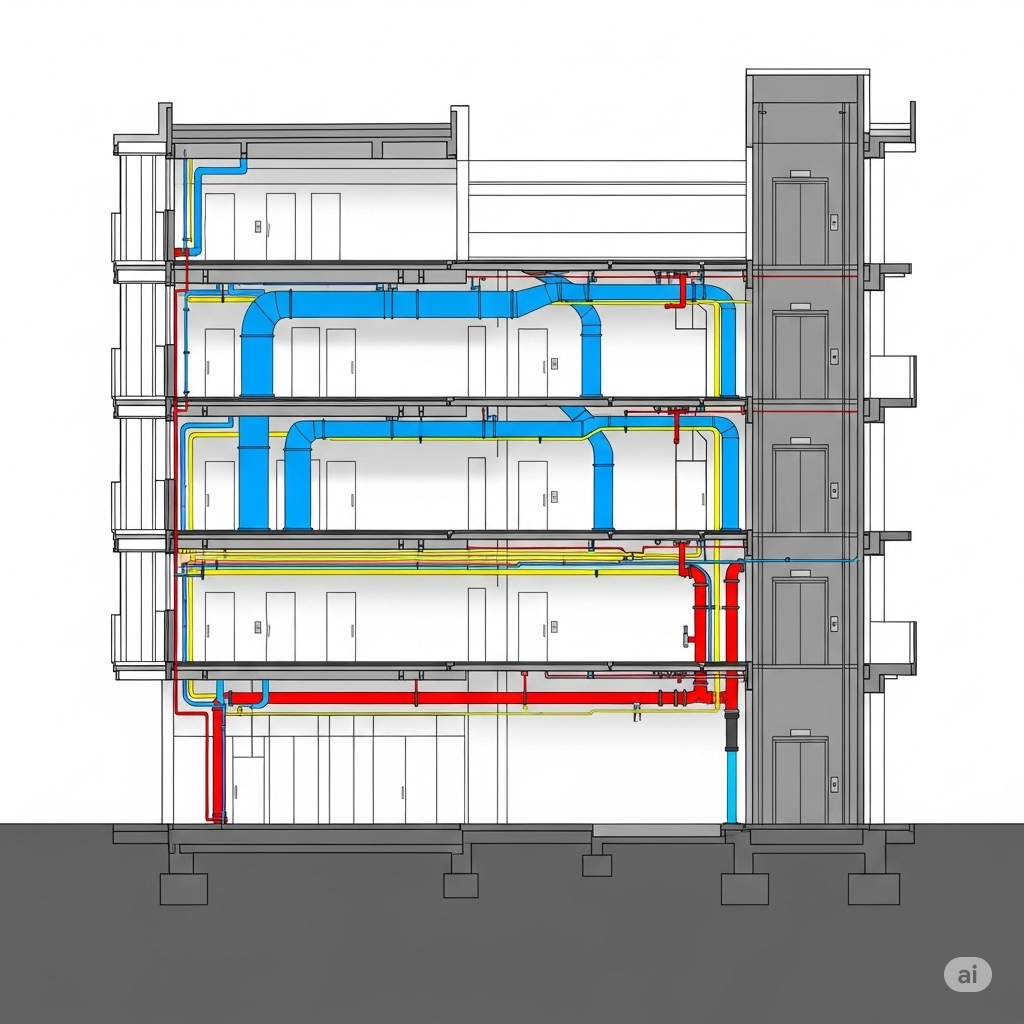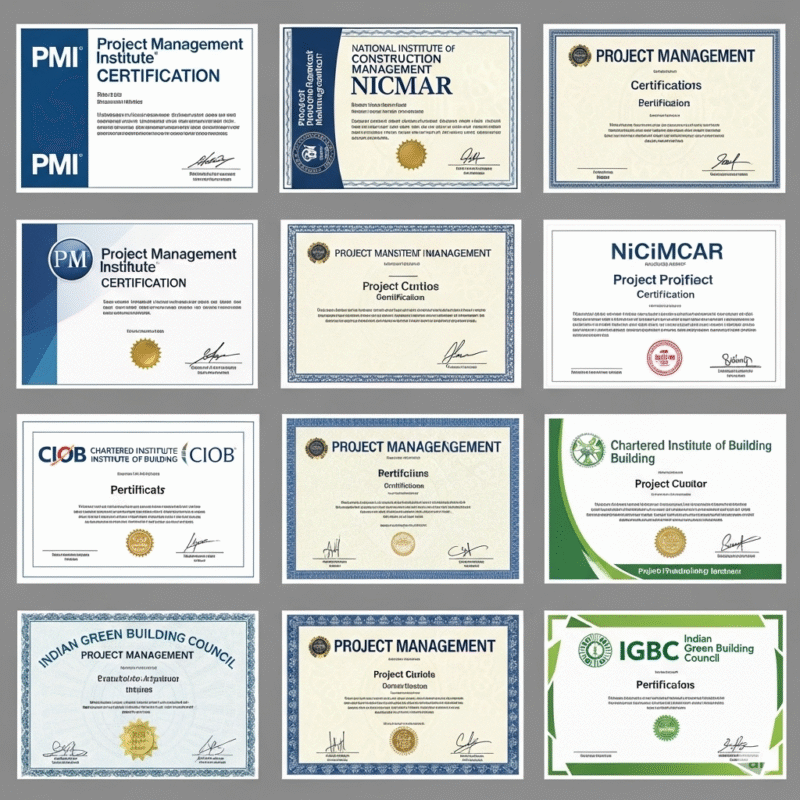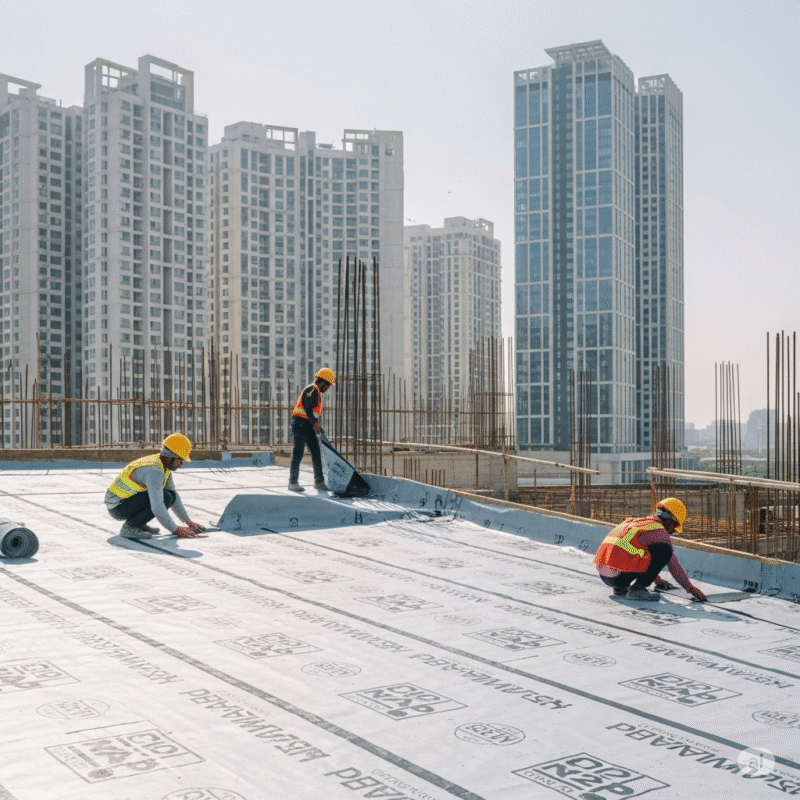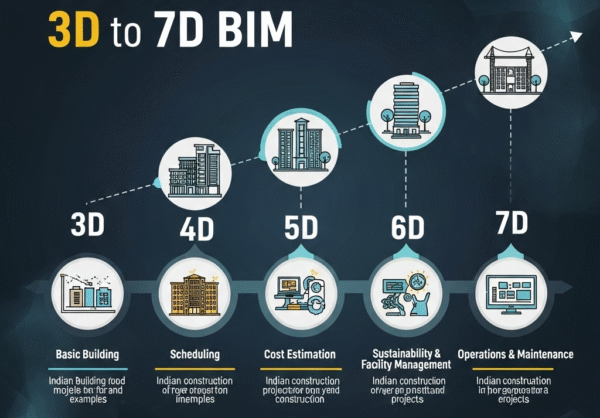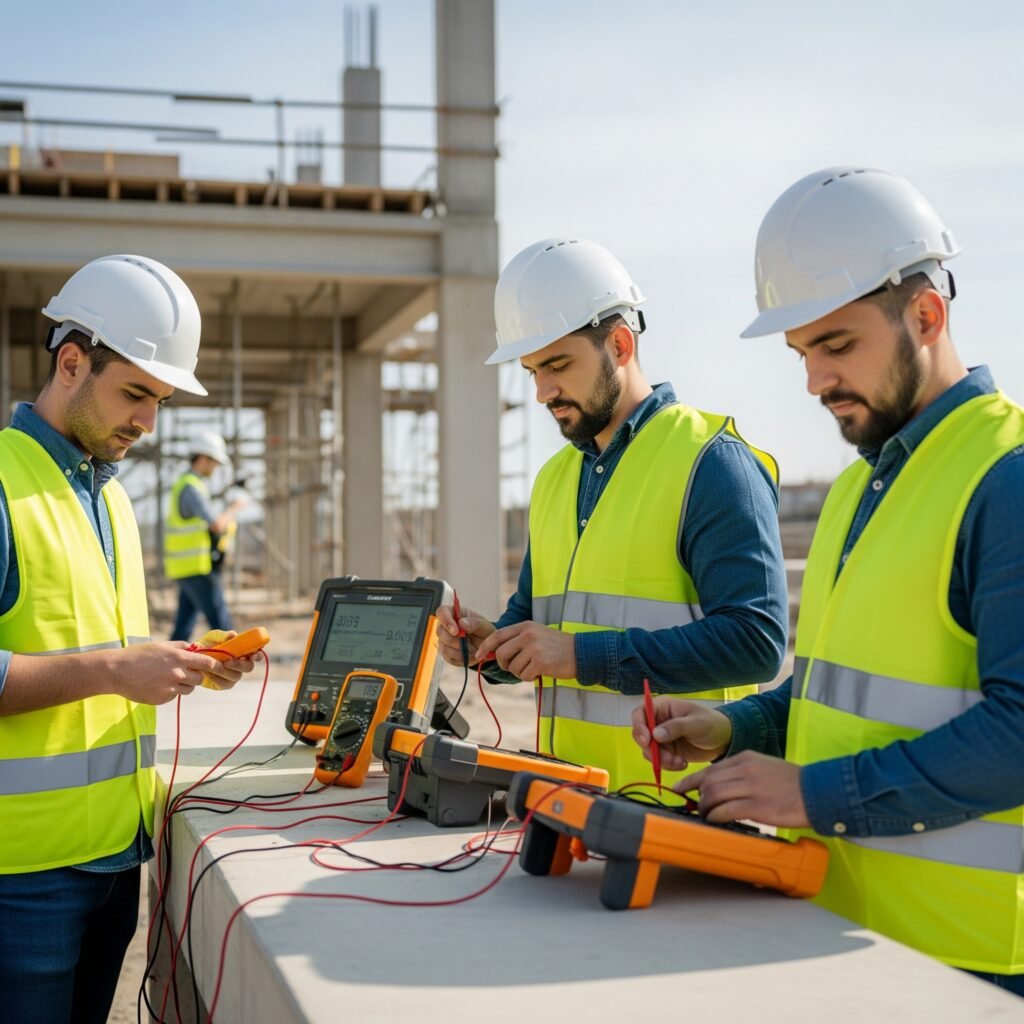Introduction
In modern construction projects, Mechanical, Electrical, and Plumbing (MEP) systems form the vital infrastructure that transforms an empty structure into a functional, comfortable, and safe space. This MEP Systems Guide focuses on key MEP components including Heating, Ventilation, and Air Conditioning (HVAC), Extra Low Voltage systems (ELV), Closed-Circuit Television (CCTV), Building Management Systems (BMS), and Lifts/Elevators.
Whether you’re constructing a residential high-rise, a commercial complex, an industrial facility, or even an individual home, understanding the lifecycle of these systems can help you make informed decisions, manage project expectations, and achieve optimal functionality while controlling costs.
Project Life Cycle Overview
The implementation of MEP works typically follows these key phases:
- Conceptualization & Feasibility
- Design Development
- Tendering & Procurement
- Execution & Installation
- Testing & Commissioning
- Handover & Operation
- Maintenance & Upgrades
Let’s explore each MEP system through these lifecycle phases.
HVAC Systems (Heating, Ventilation, and Air Conditioning)
Understanding HVAC
HVAC systems control temperature, humidity, air quality, and air circulation within buildings. In India’s diverse climate zones, appropriate HVAC design is crucial for occupant comfort and energy efficiency.
Key Methodologies in HVAC Execution
Conceptualization & Feasibility
- Heat load calculation: Based on building orientation, materials, occupancy patterns, and local climate
- System selection: Centralized vs. decentralized, air-cooled vs. water-cooled
- Initial budget estimation: Based on ₹/TR (Ton of Refrigeration) or ₹/sqft metrics
Design Development
- Mechanical room sizing and placement
- Duct routing and sizing using Equal Friction or Static Regain methods
- Equipment selection (chillers, AHUs, FCUs, cooling towers, pumps)
- Integration with other building systems
Design Basis Calculation Checklist:
- Cooling/heating load calculations (IS 3615, ASHRAE Fundamentals) https://www.ashrae.org/standards-research–guidelines/standards-activities
- Fresh air requirements (NBC 2016, ASHRAE 62.1)
- Duct sizing and pressure drop calculations
- Pump head calculations
- Acoustic and vibration analysis
- Energy efficiency calculations (ECBC compliance)
Tendering & Procurement
- Technical specification preparation referencing IS 659, IS 3615, ASHRAE standards
- Vendor evaluation criteria including service network and spare parts availability
- Material quality benchmarking
Execution & Installation
- Coordination with civil and other services via BIM or manual coordination
- Equipment placement and mounting following IS 6665 and manufacturer guidelines
- Ducting fabrication and installation per SMACNA standards
- Piping work following IS 1239, IS 3589 guidelines
Typical Manpower Requirements:
- Site engineers (mechanical)
- HVAC technicians
- Sheet metal workers
- Insulation specialists
- Control system technicians
- Riggers for heavy equipment placement
Testing & Commissioning
- Pre-commissioning checks
- Air and water balancing following ASHRAE/SMACNA TAB procedures
- Performance testing at varying load conditions
- Control system verification
Handover Documentation:
- As-built drawings
- Operation and maintenance manuals
- Equipment warranty certificates
- Testing and commissioning reports
- Training documentation for facility staff
Value Engineering Opportunities
- Heat recovery systems from exhaust air
- VFD implementation for part-load efficiency
- Alternative refrigerants with lower GWP (Global Warming Potential)
- Smart zoning to optimize operational costs
- Geothermal integration where feasible
Key Stakeholders and Communication Protocol
| Stakeholder | Role | Communication Frequency | Key Deliverables |
|---|---|---|---|
| MEP Consultant | System design and specification | Weekly during design, bi-weekly during execution | Design drawings, technical specifications |
| Architect | Space allocation, aesthetic considerations | As needed for coordination | Approved service layouts |
| Structural Engineer | Supporting structure design | Early design phase and as needed | Structure capability confirmation |
| Main Contractor | Overall coordination | Daily during installation | Updated project schedule |
| HVAC Contractor | Installation and commissioning | Daily during execution | Installation progress reports |
| Client/Developer | Approvals and budget decisions | Monthly and at key milestones | Sign-offs on key decisions |
| Facility Management | Training and handover | Intensive during commissioning | Operational acceptance |
Extra Low Voltage (ELV) Systems
Understanding ELV Systems
ELV systems operate at voltages not exceeding 50V AC or 120V DC, encompassing:
- Data and voice networks
- Access control systems
- Public address systems
- Audio-visual installations
- Fire detection and alarm systems
Key Methodologies in ELV Execution
Conceptualization & Feasibility
- Needs assessment based on building usage and client requirements
- Technology selection considering future scalability
- Integration planning with other building systems
Design Development
- Network topology design (star, ring, or hybrid)
- Cable routing and sizing
- Equipment room planning with environmental controls
- Backup power requirements
Design Calculation Checklist:
- Bandwidth requirements for data networks
- Signal attenuation calculations
- Cable length limitations
- Power requirements for active equipment
- UPS sizing calculations
Indian Standards Reference:
- IS 14665 (Lifts)
- NBC 2016 (Part 8, Section 6)
- TIA/EIA-568 for structured cabling
- IS 16103 for LED lighting
- NFPA 72 / IS 2189 for fire alarm
Tendering & Procurement
- Detailed BOQ preparation with precise cable lengths and terminal points
- Vendor qualification criteria with emphasis on certified technicians
- Future-proofing specifications to avoid early obsolescence
Execution & Installation
- Coordination with interior works to align with finish schedule
- Cable management systems installation
- Equipment rack setup and organization
- Shielding implementation for EMI/RFI protection
Testing & Commissioning
- Cable certification using specialized testing equipment
- Point-to-point verification
- System integration testing
- Failover and redundancy verification
Value Engineering Opportunities
- Converged network infrastructure reducing multiple cabling systems
- PoE (Power over Ethernet) implementation where applicable
- Wireless solutions for reducing cabling costs
- Open-protocol systems to avoid vendor lock-in
CCTV Systems
Understanding CCTV Systems
Modern CCTV systems provide surveillance, security monitoring, and visual documentation of activities in and around buildings.
Key Methodologies in CCTV Execution
Conceptualization & Feasibility
- Security risk assessment identifying critical monitoring points
- Camera type selection (PTZ, fixed, thermal, etc.)
- Storage requirement estimation based on retention policies
Design Development
- Camera placement optimization for coverage without blind spots
- Resolution and frame rate specifications based on area purpose
- Network bandwidth calculations
- Storage system sizing considering retention time
Design Basis Checklist:
- Field of view calculations
- Lux level assessments for low-light areas
- Bandwidth requirements for selected frame rates and resolutions
- Storage capacity calculations (TB required)
- Backup power duration requirements
Tendering & Procurement
- Camera specification with minimum resolution, sensitivity, and features
- NVR/VMS requirements with redundancy considerations
- Storage solution with appropriate RAID configuration
Execution & Installation
- Cable routing and protection from tampering
- Camera mounting and aiming
- Recording system configuration
- Monitoring station setup
Typical Material Requirements:
- IP/Analog cameras with appropriate housings
- Mounting accessories and brackets
- CAT6/Fiber optic cabling
- Network switches (PoE capable)
- NVR/VMS servers
- Storage arrays
- Monitoring displays
Testing & Commissioning
- Coverage verification with walk tests
- Recording and playback quality checks
- Motion detection tuning
- Remote access verification
- Failover testing
Value Engineering Opportunities
- Analytics-enabled cameras reducing the need for constant monitoring
- Cloud storage solutions for reduced on-premises infrastructure
- Solar-powered cameras for remote locations
- Multisensor cameras covering wider areas with fewer units
Building Management Systems (BMS)
Understanding BMS
BMS integrates and controls various building systems including HVAC, lighting, power, fire safety, and security through a centralized platform.
Key Methodologies in BMS Execution
Conceptualization & Feasibility
- System scope definition determining which services to integrate
- Protocol selection (BACnet, Modbus, LonWorks, KNX)
- Automation level determination based on building complexity
Design Development
- Point schedule development listing all monitored and controlled points
- Control logic programming for various scenarios
- Integration architecture design
- User interface planning
Design Calculation Checklist:
- I/O point count with 20% spare capacity
- Network bandwidth requirements
- Controller processing requirements
- Backup system sizing
- Energy monitoring granularity requirements
Tendering & Procurement
- Interoperability requirements to avoid proprietary lock-in
- Controller and sensor specifications
- Software licensing models evaluation
- Long-term support considerations
Execution & Installation
- Field device installation (sensors, actuators)
- Controller mounting and wiring
- Server and workstation setup
- Network infrastructure implementation
Testing & Commissioning
- Point-to-point verification
- Control loop tuning
- Alarm response testing
- Integration verification with third-party systems
- User acceptance testing with realistic scenarios
Commissioning Checklist:
- All hardware points verified against point schedule
- Graphics accurately represent physical systems
- Trend logs correctly capturing data
- Alarms reporting to correct stakeholders
- System response times within specification
- Sequence of operations verified for all controlled equipment
Value Engineering Opportunities
- Data analytics for predictive maintenance
- Occupancy-based control strategies
- Weather forecast integration for proactive temperature management
- Energy optimization algorithms
- Open-protocol specifications allowing competitive vendor selection
Lifts/Elevators
Understanding Lift Systems
Vertical transportation is critical in multi-story buildings, with system selection based on building height, traffic analysis, and performance requirements.
Key Methodologies in Lift Execution
Conceptualization & Feasibility
- Traffic analysis calculating required handling capacity
- System selection (traction, hydraulic, machine room-less)
- Lift car sizing and count based on population and peak demand
Design Development
- Shaft sizing and planning
- Machine room requirements
- Control system specification
- Power and backup requirements
Design Basis Calculations:
- Handling capacity (persons per 5 minutes)
- Round trip time calculations
- Waiting interval estimations
- Motor sizing calculations
- Emergency power requirements
Tendering & Procurement
- Performance specification including travel speed and stopping accuracy
- Finish specification for car interiors and landing doors
- Control features including group operation strategy
- Maintenance contract considerations
Execution & Installation
- Shaft civil works coordination
- Guide rail installation
- Machine room equipment placement
- Car assembly and installation
- Landing door installation
Safety Considerations (per IS 14665):
- Overload protection
- Emergency rescue devices
- Safety gear and governor systems
- Door safety features
- Communication systems
Testing & Commissioning
- Load testing at 110% of rated capacity
- Travel speed verification
- Leveling accuracy measurement
- Noise and vibration assessment
- Group control efficiency testing
Value Engineering Opportunities
- Regenerative drives returning power to the building
- Destination dispatch systems for improved traffic management
- Machine-room-less designs reducing building space requirements
- Sleep mode features for energy conservation during low-use periods
Gas Suppression Systems
Beyond the main systems mentioned in your request, modern buildings often incorporate specialized gas suppression systems for critical areas:
Understanding Gas Suppression Systems
These systems use specialized gases to suppress fires in areas where water-based systems would cause damage to equipment (like server rooms, electrical rooms, and archives).
Key Methodologies in Gas Suppression Execution
Design Development
- Agent selection (FM-200, Novec 1230, Inert gases) based on space requirements
- Concentration calculations to ensure effective suppression without human hazard
- Discharge time engineering typically within 10 seconds
- Room integrity testing to maintain required gas concentration
Execution & Installation
- Cylinder bank installation with seismic restraints
- Distribution piping and nozzle placement
- Control panel integration with fire alarm systems
- Warning system implementation for occupant evacuation
Testing & Commissioning
- Room integrity testing using door fan tests
- Discharge tests (optional) using nitrogen
- Interface testing with other safety systems
- Alarm sequence verification
Case Study: Integrated MEP Systems in a Luxury Residential High-Rise
Project Overview
- Location: Gurgaon, NCR
- Size: 35-floor luxury residential tower
- Challenges: Limited shaft space, high comfort expectations, energy efficiency requirements
Approach
The project team implemented a holistic MEP strategy focused on integration:
HVAC System: VRF system with heat recovery, allowing simultaneous heating and cooling in different zones
ELV Integration: Centralized backbone with distributed intelligence, supporting:
- Access control with mobile credentials
- Home automation with voice control
- Community-wide communication system
CCTV Implementation: AI-enabled cameras with analytics for:
- Perimeter protection
- Unusual behavior detection
- License plate recognition for visitor management
BMS Strategy: Fully integrated platform controlling:
- HVAC optimization based on occupancy
- Common area lighting control based on natural light levels
- Water system monitoring for leak detection
Lift System: Destination dispatch system reducing wait times by:
- Grouping passengers traveling to similar floors
- Integrating with access control to recognize residents
- Implementing energy-saving features during off-peak hours
Results
- Energy Efficiency: 24% reduction in energy consumption compared to baseline design
- Enhanced User Experience: Seamless integration allowing residents to control multiple systems through a single app
- Maintenance Benefits: Predictive maintenance through BMS reduced unplanned downtime by 35%
- Value Addition: Property value increased by approximately 8% due to smart building features
Key Lessons
- Early Integration Planning: BIM coordination starting from the design phase eliminated 95% of potential site conflicts
- Future-Proofing: Specifying open protocols allowed for system upgrades without wholesale replacement
- Commissioning Importance: Comprehensive testing and commissioning period resulted in smooth operation from day one
Best Practices for MEP Works Implementation
Project Owners
- Invest in proper feasibility studies before finalizing system selections
- Consider lifecycle costs, not just initial capital expenditure
- Allocate adequate space for mechanical rooms and service pathways early in design
- Plan for future expansions and technology updates
- Engage MEP consultants early in the design process
Engineers and Contractors
- Coordinate through BIM to detect clashes before site installation
- Document all changes from design to execution meticulously
- Train commissioning teams thoroughly on integrated systems
- Establish clear handover processes including training for facility staff
- Develop comprehensive O&M manuals with troubleshooting guides
Homeowners and End Users
- Request system demonstrations before acceptance
- Understand maintenance requirements for all systems
- Keep digital copies of all documentation including as-built drawings
- Schedule regular preventive maintenance rather than reactive repairs
- Consider energy audits after 2-3 years of operation to optimize systems
Conclusion
MEP systems form the backbone of modern buildings, directly impacting comfort, safety, and operational efficiency. Whether you’re a developer planning a high-rise or a homeowner building your dream house, understanding the lifecycle of these systems helps you make informed decisions.
The key to successful implementation lies in:
- Early and thorough planning
- System integration and coordination
- Quality control during installation
- Comprehensive commissioning
- Proper documentation and training
By following the methodologies, standards, and best practices outlined in this guide, you can ensure that your building’s vital systems perform efficiently throughout their lifecycle, providing comfort, safety, and value for years to come.
This blog post is provided for informational purposes only. Always consult qualified professionals for specific project requirements and adhere to local building codes and regulations.
