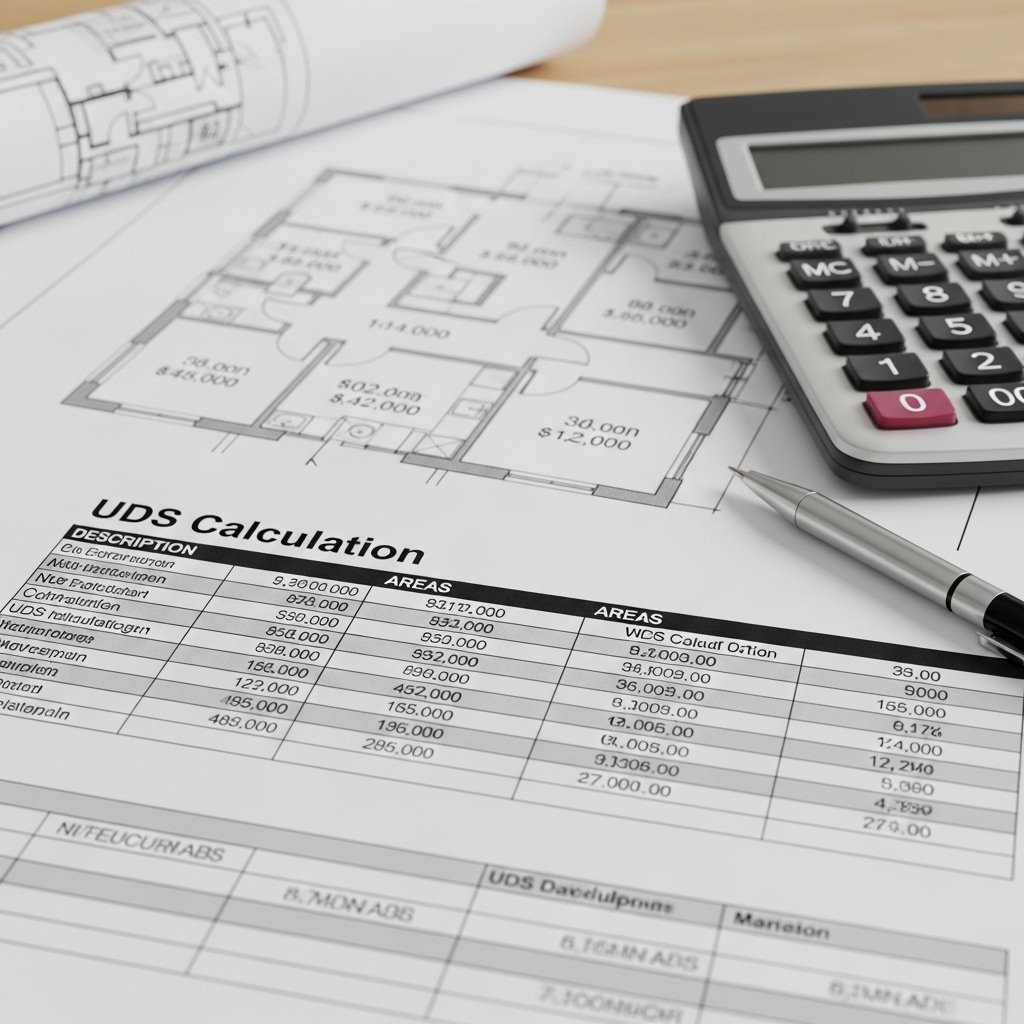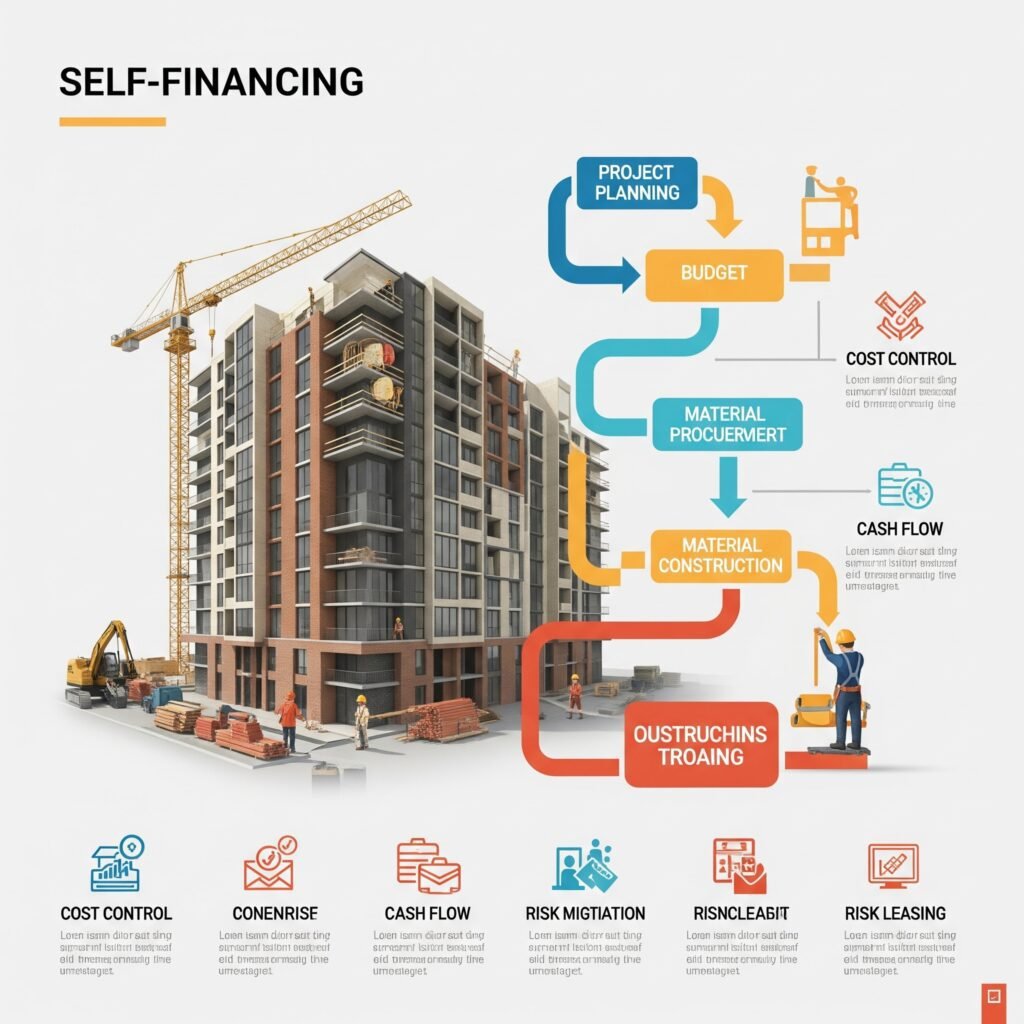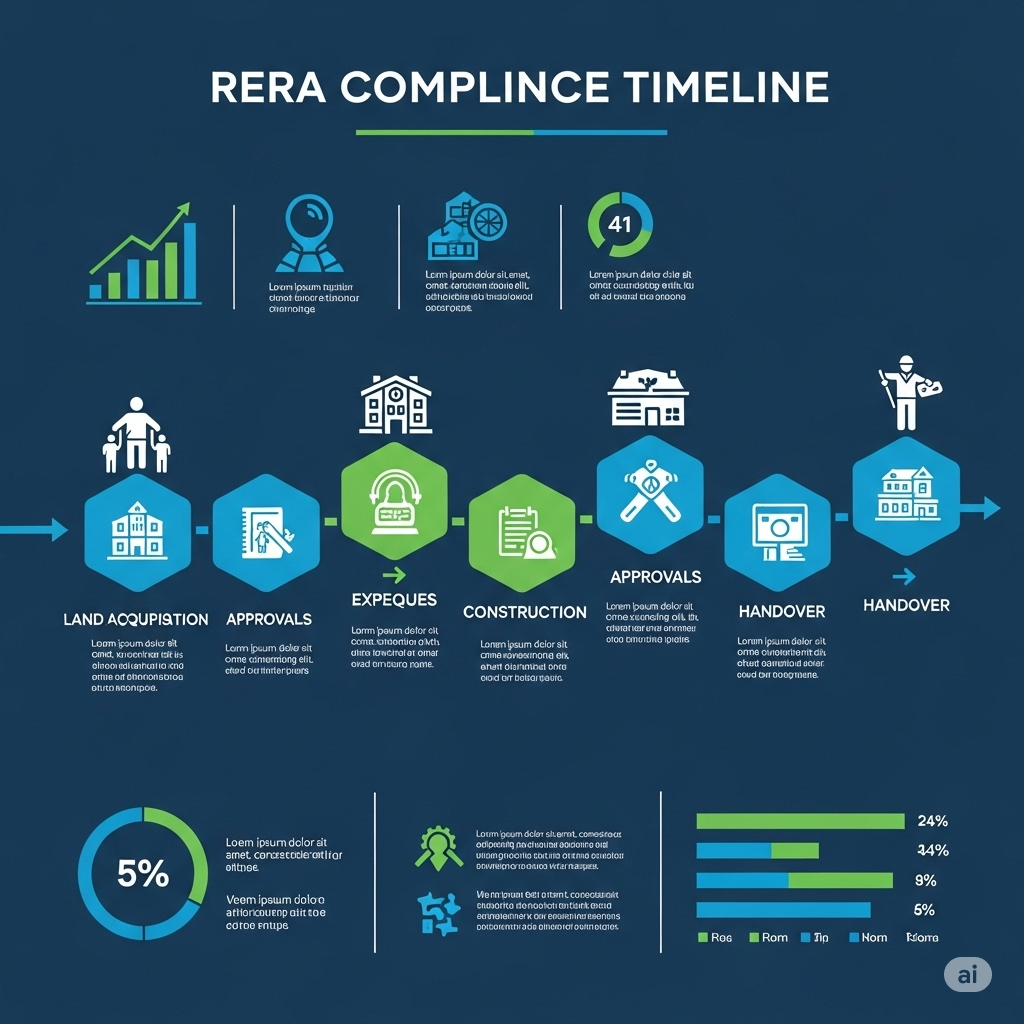1. Introduction to UDS (Undivided Share)
When purchasing an apartment, most buyers focus on the built-up area, amenities, and location. However, one crucial aspect often overlooked is the Undivided Share (UDS) – your proportionate ownership of the common land on which the building stands.
UDS represents your legal stake in the entire project beyond just your individual unit. It affects property valuation, resale potential, bank loan approvals, and even maintenance charges. Understanding UDS is essential for making informed real estate decisions and avoiding future disputes.
Who Should Read This Guide?
- Real estate developers and investors planning apartment projects
- Fresh and experienced construction professionals working on residential developments
- Homebuyers considering apartment purchases
- Students and researchers studying real estate law and property development
- Legal professionals handling property transactions
2. Key Methodologies & Processes involved while calculating UDS (Undivided Share)

Basic Concepts and Legal Framework
Definition of UDS UDS is your percentage ownership of the common land, as defined by RERA (Real Estate Regulatory Authority). Unlike built-up area which refers to your apartment’s physical space, UDS represents your share in the entire plot.
Area Converter
UDS vs Built-up Area: The Reality Gap A common misconception is that UDS equals built-up area. In reality, a 1000 sqft apartment typically has only 300-400 sqft UDS. This happens because:
- Common areas (lobbies, corridors, staircases) reduce individual UDS
- Amenities like clubhouses and pools occupy significant land area
- Parking spaces and utility areas consume additional space
Standard Calculation Formula for UDS (Undivided Share)
The industry-standard UDS calculation follows this methodology:
UDS = (Your Apartment Area ÷ Total Saleable Area) × Total Land Area
For example:
- Your apartment: 1000 sqft
- Total saleable area in project: 50,000 sqft
- Total land area: 20,000 sqft
- Your UDS = (1000 ÷ 50,000) × 20,000 = 400 sqft
UDS Calculator

Legal Basis and Compliance
UDS calculations must comply with:
- Transfer of Property Act, 1882
- State-specific Apartment Ownership Acts
- RERA regulations for project registration and disclosure
3. Material & Documentation Requirements
Essential Documents for UDS (Undivided Share) Verification
Pre-Purchase Documentation:
- Sale Agreement with explicit UDS mention
- RERA Registration Certificate showing UDS calculations
- Mother Deed of original land title
- Approved Building Plans with area calculations
- Occupancy Certificate confirming built-up areas
Legal Documentation Materials:
- Survey settlement records
- Revenue department land records
- Municipal corporation approved layouts
- Environmental clearance certificates (for large projects)
Manpower Requirements for UDS (Undivided Share) Verification
Key Professionals Needed:
- Licensed Surveyors for land measurement verification
- Real Estate Lawyers for legal compliance checking
- RERA-certified Project Managers for documentation review
- Chartered Accountants for financial impact analysis
4. Deliverables at Each Stage
Pre-Construction Stage
Reports and Approvals:
- Land title verification report
- UDS calculation worksheet
- RERA project registration with UDS disclosure
- Legal opinion on UDS allocation methodology
Impact: Establishes baseline for all future UDS-related decisions and legal compliance.
Construction Stage
Ongoing Deliverables:
- Monthly progress reports showing area completion
- Revised UDS calculations if project modifications occur
- Compliance certificates for RERA quarterly updates
- Quality audits ensuring built-up areas match approved plans
Impact: Ensures UDS calculations remain accurate as construction progresses and any changes are legally documented.
Post-Construction Stage
Final Deliverables:
- Occupancy Certificate with final area measurements
- Individual sale deeds with specific UDS allocation
- Society formation documents with UDS-based voting rights
- Maintenance charge calculation based on UDS proportions
Impact: Finalizes legal ownership structure and establishes framework for ongoing building management.
5. Stakeholders & Communication Matrix
Key Players and Their Roles
Primary Stakeholders:
- Developers: Responsible for accurate UDS calculation and disclosure
- RERA Authorities: Ensure compliance and handle disputes
- Licensed Surveyors: Provide accurate land and building measurements
- Legal Counsel: Draft compliant sale agreements and documentation
Secondary Stakeholders:
- Financial Institutions: Consider UDS in loan collateral valuation
- Residents’ Associations: Manage UDS-based maintenance and voting
- Property Consultants: Advise buyers on UDS implications
Communication Protocols
Regular Meetings:
- Monthly: Developer-buyer updates on construction progress
- Quarterly: RERA compliance reporting
- Bi-annual: Society meetings for UDS-related decisions
Documentation Flow:
- Developer → RERA (Project registration and updates)
- Developer → Buyers (Sale agreement and UDS disclosure)
- Society → Members (Maintenance charge allocation)
- Legal Counsel → All parties (Compliance verification)
6. Value Engineering Opportunities
Cost-Saving Techniques Without Compromising UDS Rights
Optimal Land Utilization:
- Vertical Development: Maximize built-up area while maintaining adequate UDS per unit
- Efficient Common Area Design: Reduce non-essential common spaces that dilute individual UDS
- Multi-purpose Amenities: Design clubhouses and community halls for multiple uses
Sustainable UDS Management:
- Green Building Practices: LEED-certified buildings often command premium UDS valuations
- Smart Space Planning: Optimized layouts increase effective UDS per square foot
- Technology Integration: Digital documentation reduces legal compliance costs
Alternative Approaches
Cooperative Housing Model: Group housing societies can achieve better UDS ratios compared to private developments due to non-profit structure and government land allocation policies.
Redevelopment Projects: Existing building owners can negotiate better UDS terms in redevelopment agreements, often achieving 2-3x improvement in UDS allocation.
7. Case Study: Real-World UDS Implementation
Project Overview: “Greenfield Residency” – Bangalore
Project Details:
- Location: Electronic City, Bangalore
- Total Land Area: 3 acres (130,680 sqft)
- Built-up Area: 4,50,000 sqft across 3 towers
- Total Units: 450 apartments
- Average UDS per unit: 290 sqft
Challenges Faced
Challenge 1: UDS Calculation Discrepancy Initial marketing materials promised 35% UDS ratio, but actual calculations yielded only 28% due to larger-than-planned amenity areas.
Solution Implemented:
- Conducted independent survey verification
- Revised project layout to optimize land utilization
- Provided compensation through additional parking allocations
Challenge 2: RERA Compliance Issues Original registration showed incorrect UDS calculations, leading to potential legal disputes.
Solution Implemented:
- Filed RERA amendment with corrected calculations
- Issued revised sale agreements to all buyers
- Established escrow account for potential compensation claims
Results & Key Takeaways
Positive Outcomes:
- Achieved final UDS ratio of 32% (acceptable to buyers)
- Zero legal disputes post-possession
- 95% buyer satisfaction in post-delivery survey
- Premium resale values due to transparent UDS documentation
Lessons Learned:
- Early Survey Verification: Independent land surveys prevent later discrepancies
- Transparent Communication: Regular UDS updates build buyer confidence
- Legal Compliance First: RERA compliance prevents expensive corrections later
- Professional Documentation: Quality legal drafting eliminates ambiguity

8. Risks & Mitigation Strategies
Common UDS-Related Risks
Risk 1: Builder UDS Inflation Some developers artificially inflate UDS calculations in marketing materials.
Mitigation Strategy:
- Demand independent surveyor verification
- Cross-check with RERA registration documents
- Include penalty clauses in sale agreement for UDS shortfall
Risk 2: Amenity Area Manipulation Builders may exclude amenity areas from total land calculation, inflating individual UDS.
Mitigation Strategy:
- Review detailed project layout plans
- Verify amenity area calculations with approved building plans
- Ensure amenity areas are proportionately allocated across all units
Risk 3: Documentation Inconsistencies UDS mentioned in sale deed may differ from marketing brochures or RERA registration.
Mitigation Strategy:
- Compare UDS across all project documents
- Engage legal counsel for document review
- Demand corrections before final payment
Preventive Measures
Due Diligence Checklist:
- Verify UDS calculation methodology
- Check RERA registration for UDS disclosure
- Review mother deed for total land area confirmation
- Obtain independent surveyor opinion
- Compare UDS with similar projects in area
Risk Assessment Tools:
- UDS Calculator Spreadsheets: Verify builder calculations
- Legal Document Review Checklists: Ensure comprehensive coverage
- Market Comparison Analysis: Benchmark UDS ratios against local standards
9. State-wise Variations and Practices
Maharashtra Model
Typical UDS Range: 30-40% of built-up area
Key Features:
- Strict RERA enforcement ensuring accurate UDS disclosure
- Standardized calculation methodology across projects
- Strong legal precedents for UDS-related disputes
Tamil Nadu Practices
Traditional Approach: “Undivided interest” calculations based on revenue land records
Key Features:
- Village-level land records verification required
- Registration department approval for UDS documentation
- Cultural preference for individual house construction over apartments
Karnataka System
Unique Aspect: B-Khata impact on UDS documentation
Key Features:
- Different UDS calculations for A-Khata vs B-Khata properties
- BBMP approval required for UDS allocation in converted agricultural land
- IT sector growth driving demand for transparent UDS calculations
10. Practical Implementation for Homebuyers
Pre-Purchase Checklist
Essential Verification Steps:
- RERA Registration Review: Confirm UDS disclosure compliance
- Sale Agreement Analysis: Ensure explicit UDS mention with exact area
- Mother Deed Verification: Check original land title for total area accuracy
- Building Plan Comparison: Match marketed UDS with approved construction plans
- Independent Survey: Consider professional survey for high-value purchases
Negotiation Strategies
Bargaining for Better UDS:
- Market Research: Compare UDS ratios with competing projects
- Volume Discounts: Negotiate better UDS for multiple unit purchases
- Early Book Benefits: Demand higher UDS allocation for pre-launch bookings
- Premium Floor Benefits: Negotiate proportional UDS increase for higher floors
Financial Planning Considerations
UDS Impact on Property Value:
- Higher UDS typically translates to 10-15% better resale value
- Banks may offer better loan terms for properties with clear UDS documentation
- Maintenance charges directly correlate with UDS percentage
11. Future Considerations and Trends
Inheritance and Estate Planning
UDS Division Among Legal Heirs: When property passes to multiple heirs, UDS gets proportionally divided unless otherwise specified in will. This can create complex ownership structures requiring legal intervention.
Best Practices:
- Create clear will specifying UDS allocation among heirs
- Consider creating family trust for seamless UDS transfer
- Maintain updated legal documentation for inheritance clarity
Technology and Digital Documentation
Emerging Trends:
- Blockchain Documentation: Immutable UDS records preventing disputes
- AI-Powered UDS Calculators: Automated verification of builder calculations
- Digital Land Records: Integration with government databases for real-time verification
GST and Tax Implications
Current Scenario: UDS calculations affect GST liability on under-construction properties. Higher UDS allocation may result in increased tax burden on land component.
Planning Considerations:
- Understand GST implications before finalizing UDS allocation
- Consider tax-efficient structuring for commercial-residential mixed projects
- Stay updated with changing tax regulations affecting UDS
12. Visual Aids and Analysis Tools
UDS Calculation Comparison Table
| Project Type | Typical UDS Ratio | Factors Affecting Ratio |
|---|---|---|
| Luxury High-rise | 25-30% | Extensive amenities, large common areas |
| Mid-segment Apartments | 35-40% | Balanced amenity-to-unit ratio |
| Budget Housing | 40-45% | Minimal common areas, basic amenities |
| Villa Projects | 60-70% | Individual plots with minimal common areas |
Cost-Benefit Analysis Framework
UDS Investment Analysis:
- Higher UDS Cost: Premium of 8-12% over base apartment price
- Resale Value Addition: 15-20% better resale potential
- Rental Yield Impact: 0.5-1% higher rental yields
- Maintenance Savings: Lower per-sqft maintenance due to better land allocation
13. Conclusion & Further Reading


Understanding UDS is crucial for making informed real estate decisions. Key takeaways include:
- UDS represents your legal ownership stake in the entire project, not just your apartment
- Always verify UDS calculations independently and cross-check with official documents
- Higher UDS typically correlates with better property value and resale potential
- State-specific regulations and market practices significantly impact UDS calculations
- Professional legal and technical advice is essential for complex UDS evaluations
The real estate sector is evolving toward greater transparency in UDS calculations, driven by RERA enforcement and increased buyer awareness. Future trends point toward digital documentation, standardized calculation methodologies, and enhanced legal protections for buyers.
Internal Links and Resources
For deeper understanding of related topics, explore:
- RERA Compliance Guidelines for Real Estate Projects
- Property Documentation Best Practices
- Real Estate Investment Analysis Frameworks
- Legal Aspects of Property Ownership in India
External References
- Real Estate Regulatory Authority Guidelines
- Transfer of Property Act, 1882
- State Apartment Ownership Acts
- Ministry of Housing and Urban Affairs Publications




